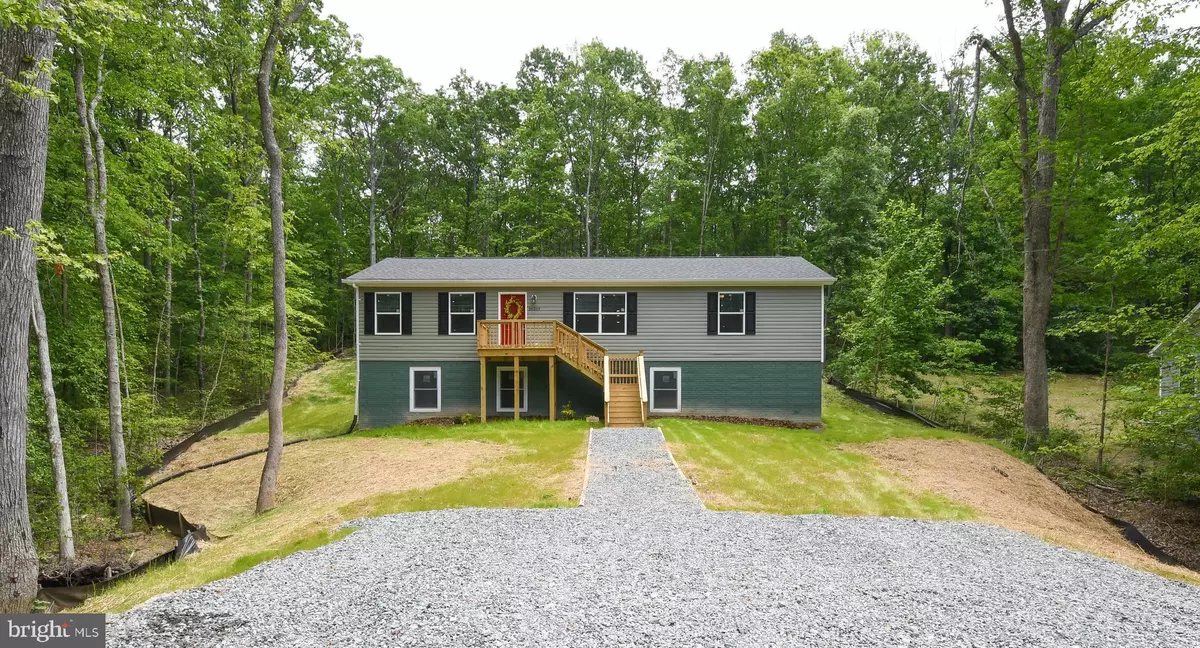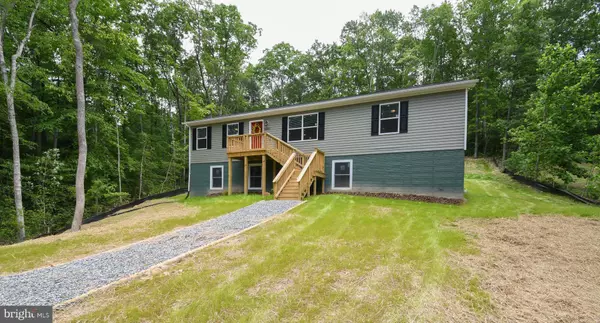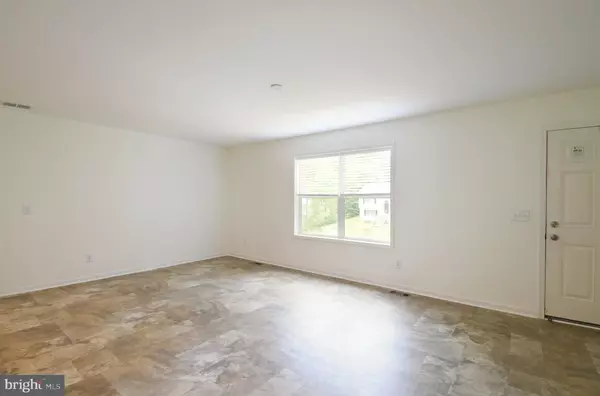$230,000
$224,900
2.3%For more information regarding the value of a property, please contact us for a free consultation.
3 Beds
2 Baths
1,500 SqFt
SOLD DATE : 12/31/2020
Key Details
Sold Price $230,000
Property Type Single Family Home
Sub Type Detached
Listing Status Sold
Purchase Type For Sale
Square Footage 1,500 sqft
Price per Sqft $153
Subdivision Caroline Pines
MLS Listing ID VACV122416
Sold Date 12/31/20
Style Raised Ranch/Rambler
Bedrooms 3
Full Baths 2
HOA Fees $87/qua
HOA Y/N Y
Abv Grd Liv Area 1,500
Originating Board BRIGHT
Year Built 2020
Annual Tax Amount $83
Tax Year 2020
Lot Size 0.310 Acres
Acres 0.31
Property Description
If serenity within a soundless community is where you want your home to be , then you must consider this newly built home and make it yours! As you enter into this 3BR/BA beauty- you are greeted into an open floorplan that is great for family gatherings. The Master suite comes with a private spacious Masterbath. The Kitchen is equipped with Stainless Steel Appliances, Gorgeous Granite Counters, Large Center Island, Upgraded Cabinetry featuring "soft close" drawers and Recess Lighting; attached walk-in storage space;climate controlled(Left Exterior side entry ) that has lighting, insulation and windows that offers plenty of natural sunlight. Caroline Pines Subdivision is conveniently located with easy access to I95 and Rt. 301.
Location
State VA
County Caroline
Zoning RP
Rooms
Other Rooms Living Room, Kitchen, Laundry
Main Level Bedrooms 3
Interior
Interior Features Breakfast Area, Carpet, Combination Kitchen/Dining, Floor Plan - Open, Kitchen - Island, Primary Bath(s), Recessed Lighting, Soaking Tub, Tub Shower, Window Treatments, Upgraded Countertops
Hot Water Electric
Heating Forced Air
Cooling Central A/C
Flooring Carpet, Laminated
Equipment Built-In Microwave, Dishwasher, Disposal, Energy Efficient Appliances, Icemaker, Refrigerator, Stainless Steel Appliances, Stove, Washer/Dryer Hookups Only, Water Heater - High-Efficiency
Fireplace N
Window Features Energy Efficient,ENERGY STAR Qualified,Screens
Appliance Built-In Microwave, Dishwasher, Disposal, Energy Efficient Appliances, Icemaker, Refrigerator, Stainless Steel Appliances, Stove, Washer/Dryer Hookups Only, Water Heater - High-Efficiency
Heat Source Electric
Laundry Main Floor, Hookup
Exterior
Garage Spaces 4.0
Utilities Available Electric Available, Water Available, Phone Available, Cable TV Available
Amenities Available Basketball Courts, Bike Trail, Boat Ramp, Club House, Common Grounds, Community Center, Exercise Room, Jog/Walk Path, Lake, Meeting Room, Non-Lake Recreational Area, Picnic Area, Pier/Dock, Pool - Outdoor, Tot Lots/Playground, Water/Lake Privileges
Water Access N
View Creek/Stream
Roof Type Shingle,Architectural Shingle
Accessibility None
Total Parking Spaces 4
Garage N
Building
Lot Description Backs to Trees, Secluded
Story 1
Foundation Block, Crawl Space
Sewer Private Sewer
Water Public
Architectural Style Raised Ranch/Rambler
Level or Stories 1
Additional Building Above Grade, Below Grade
Structure Type Dry Wall,9'+ Ceilings
New Construction Y
Schools
Elementary Schools Beaverdam
Middle Schools Caroline
High Schools Caroline
School District Caroline County Public Schools
Others
HOA Fee Include Common Area Maintenance,Management,Road Maintenance,Snow Removal
Senior Community No
Tax ID 93A2-1-900
Ownership Fee Simple
SqFt Source Estimated
Acceptable Financing Cash, FHA, Conventional, USDA, VHDA, VA
Horse Property N
Listing Terms Cash, FHA, Conventional, USDA, VHDA, VA
Financing Cash,FHA,Conventional,USDA,VHDA,VA
Special Listing Condition Standard
Read Less Info
Want to know what your home might be worth? Contact us for a FREE valuation!

Our team is ready to help you sell your home for the highest possible price ASAP

Bought with Tawana Lee • 2020 Realty

"My job is to find and attract mastery-based agents to the office, protect the culture, and make sure everyone is happy! "






