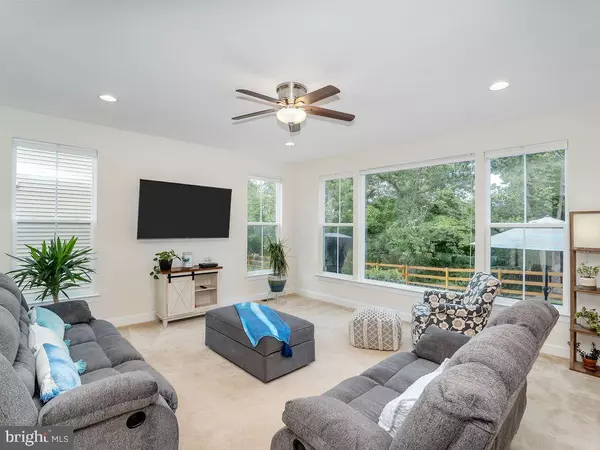$680,000
$675,000
0.7%For more information regarding the value of a property, please contact us for a free consultation.
5 Beds
4 Baths
3,119 SqFt
SOLD DATE : 08/25/2021
Key Details
Sold Price $680,000
Property Type Single Family Home
Sub Type Detached
Listing Status Sold
Purchase Type For Sale
Square Footage 3,119 sqft
Price per Sqft $218
Subdivision Cayden Ridge
MLS Listing ID VAPW2002430
Sold Date 08/25/21
Style Colonial
Bedrooms 5
Full Baths 3
Half Baths 1
HOA Fees $109/mo
HOA Y/N Y
Abv Grd Liv Area 2,424
Originating Board BRIGHT
Year Built 2019
Annual Tax Amount $6,274
Tax Year 2020
Lot Size 6,403 Sqft
Acres 0.15
Property Description
Welcome home to 8086 Skystone Loop! This immaculate 5 Bedroom, 4 Bathroom Hedgebrook model was built and designed in 2019 by Award winning homebuilder, Miller & Smith, in the highly-sought-after Cayden Ridge neighborhood of Signal Hill. Modern touches and an open concept floor plan makes this the perfect home for entertaining friends and family with over 3,100 square feet of living space. Loads of upgrades including a finished basement with 5th bedroom (upgraded large egress window well) and full bathroom on the lower level, granite countertops, SS appliances and white cabinetry in the kitchen including a large island with pendant lights, a beautiful extra large picture window in the Great room, brand new deck, custom patio w pre-wired hot tub pad, in-ground sprinkler system and so much more! There is an unfinished room in the lower level that is perfect for storage or create a theatre/exercise/bonus room. Bring the party outside or enjoy the peace and serenity of your very own private oasis inside the fully fenced-in yard that backs to woods and Signal Hill Park! Great location close to brand new Signal Hill Shopping center, the VRE Train and just off Rt 28 & Rt 234. This beautiful home is turn-key and ready for immediate delivery.
Location
State VA
County Prince William
Zoning PMR
Direction South
Rooms
Other Rooms Living Room, Dining Room, Primary Bedroom, Bedroom 2, Bedroom 3, Bedroom 4, Bedroom 5, Kitchen, Great Room, Laundry, Recreation Room, Bathroom 2, Bathroom 3, Primary Bathroom, Half Bath
Basement Rear Entrance, Sump Pump, Windows, Daylight, Full, Connecting Stairway, Walkout Stairs
Interior
Interior Features Floor Plan - Open, Sprinkler System, Walk-in Closet(s), Window Treatments, Attic, Carpet, Ceiling Fan(s), Dining Area, Kitchen - Island, Pantry, Recessed Lighting, Wood Floors, Primary Bath(s), Kitchen - Table Space, Family Room Off Kitchen
Hot Water Natural Gas
Heating Central
Cooling Central A/C, Ceiling Fan(s)
Equipment Built-In Microwave, Dishwasher, Disposal, Stainless Steel Appliances, Refrigerator, Oven/Range - Gas, Exhaust Fan
Furnishings No
Fireplace N
Window Features Double Pane,Screens
Appliance Built-In Microwave, Dishwasher, Disposal, Stainless Steel Appliances, Refrigerator, Oven/Range - Gas, Exhaust Fan
Heat Source Natural Gas
Laundry Upper Floor
Exterior
Exterior Feature Deck(s), Patio(s)
Parking Features Garage - Front Entry, Garage Door Opener, Inside Access, Built In
Garage Spaces 6.0
Fence Fully, Rear, Wood
Utilities Available Cable TV Available, Electric Available, Natural Gas Available, Phone Available, Under Ground
Amenities Available Common Grounds, Tot Lots/Playground
Water Access N
View Trees/Woods
Roof Type Architectural Shingle
Street Surface Paved
Accessibility None
Porch Deck(s), Patio(s)
Attached Garage 2
Total Parking Spaces 6
Garage Y
Building
Lot Description Backs to Trees, Landscaping, Premium, Rear Yard, Front Yard
Story 2
Foundation Slab
Sewer Public Sewer
Water Public
Architectural Style Colonial
Level or Stories 2
Additional Building Above Grade, Below Grade
Structure Type 9'+ Ceilings
New Construction N
Schools
School District Prince William County Public Schools
Others
Pets Allowed Y
HOA Fee Include Common Area Maintenance,Trash
Senior Community No
Tax ID 7895-48-0597
Ownership Fee Simple
SqFt Source Assessor
Security Features Security System,Smoke Detector,Monitored
Acceptable Financing Cash, Conventional, FHA, VA
Horse Property N
Listing Terms Cash, Conventional, FHA, VA
Financing Cash,Conventional,FHA,VA
Special Listing Condition Standard
Pets Allowed No Pet Restrictions
Read Less Info
Want to know what your home might be worth? Contact us for a FREE valuation!

Our team is ready to help you sell your home for the highest possible price ASAP

Bought with Bhaskar Challa • Maram Realty, LLC

"My job is to find and attract mastery-based agents to the office, protect the culture, and make sure everyone is happy! "






