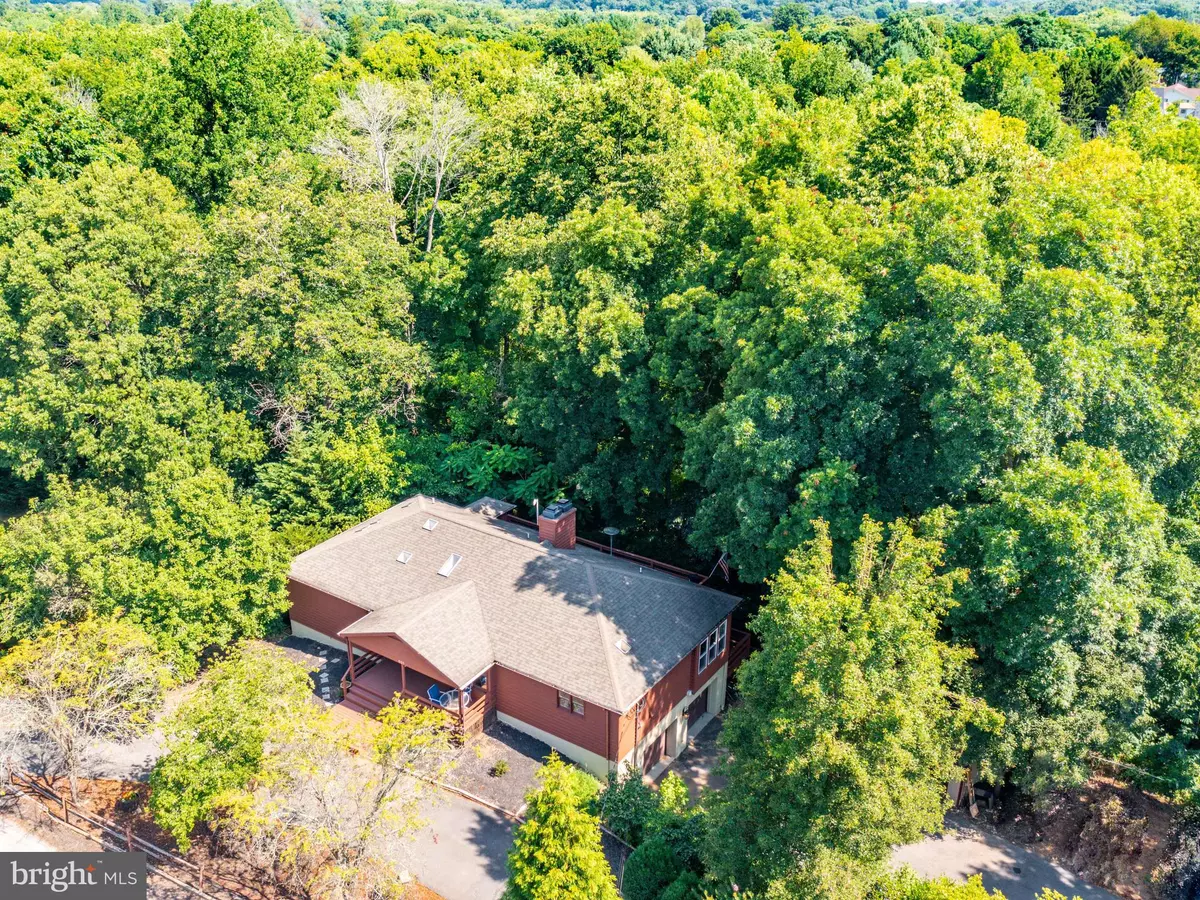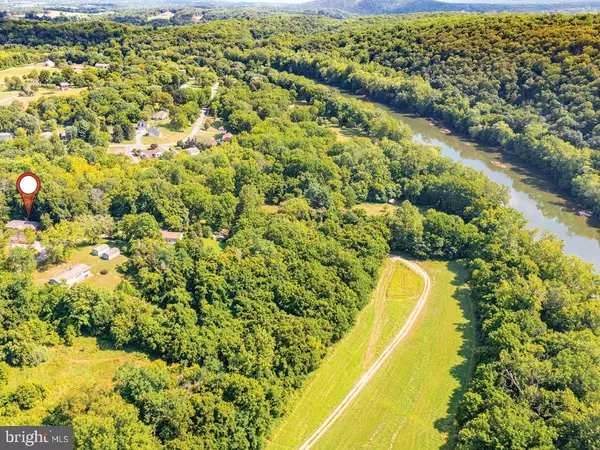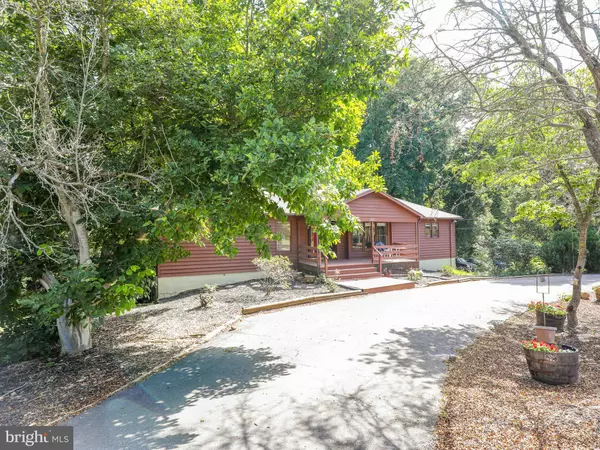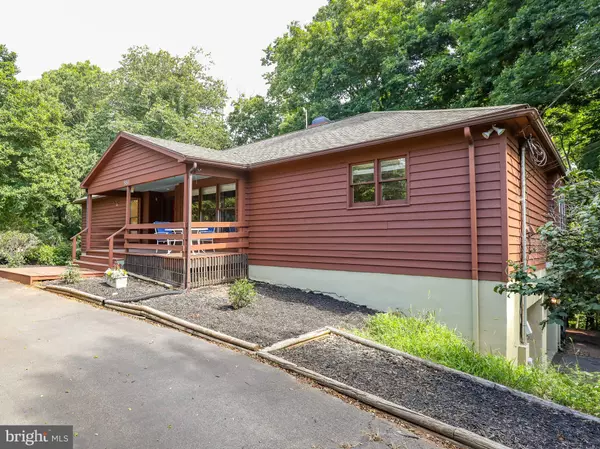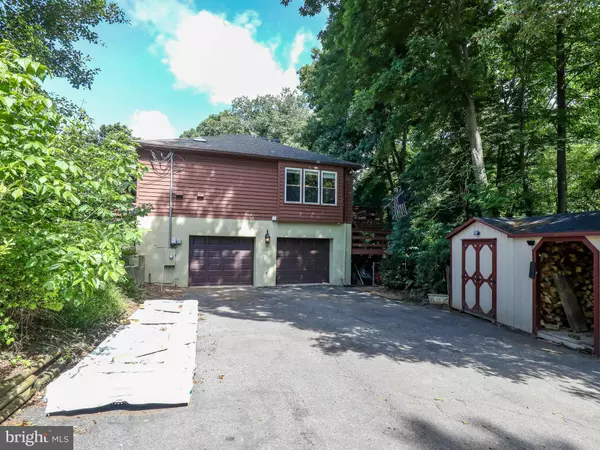$450,000
$450,000
For more information regarding the value of a property, please contact us for a free consultation.
3 Beds
3 Baths
3,398 SqFt
SOLD DATE : 08/30/2021
Key Details
Sold Price $450,000
Property Type Single Family Home
Sub Type Detached
Listing Status Sold
Purchase Type For Sale
Square Footage 3,398 sqft
Price per Sqft $132
Subdivision Avon Bend
MLS Listing ID WVJF2000372
Sold Date 08/30/21
Style Raised Ranch/Rambler
Bedrooms 3
Full Baths 2
Half Baths 1
HOA Fees $2/ann
HOA Y/N Y
Abv Grd Liv Area 1,798
Originating Board BRIGHT
Year Built 1988
Annual Tax Amount $2,107
Tax Year 2020
Lot Size 3.840 Acres
Acres 3.84
Property Description
****DEADLINE FOR OFFERS 5PM MONDAY 7/19/21.
Feel like youre on vacation while youre at home. With almost 4 acres of mostly wooded property
backing up to Bullskin Run you can hike the trail through your property or relax fishing for trout. Sit on
either one of two decks out back and listen to the creek. Relax in the built in Sauna on the top deck.
Take a walk down to the Shenandoah River with private access to 13 acres provided to Avon Bend residents. Large master bedroom suite on the first floor with a fireplace. Large kitchen
with granite countertops and stainless-steel appliances. Warm up in front of the fireplace in the living
room. Yes, lots of duplication in this house. 2 sinks in the kitchen, 2 dishwashers, double oven, washer
and dryer upstairs and downstairs, 2 decks on the back that run the entire length of the home, 2 car
garage. Tile flooring in some areas, bamboo flooring, carpet, and hard wood in other areas. 2 bedrooms
on lower level with walk-in closets and a full bath. Each bedroom has access to the deck. Dont worry about carrying groceries up from the garage, there is an electric dumb waiter from the garage up to the kitchen. Too
much to list, a must see! Conveniently located close to downtown Charles Town and all commuter routes but very private at the same time. Owners also have purchased Trex decking to replace the entire top deck to make it maintenance free, but didnt get time to install it, all this conveys to the new owner. Sellers are relocating to be closer to work.
Location
State WV
County Jefferson
Zoning 101
Direction Southwest
Rooms
Other Rooms Dining Room, Primary Bedroom, Bedroom 2, Bedroom 3, Kitchen, Family Room, Laundry, Office, Bathroom 2, Primary Bathroom, Half Bath
Basement Full, Connecting Stairway, Fully Finished, Outside Entrance, Rear Entrance
Main Level Bedrooms 1
Interior
Interior Features Built-Ins, Carpet, Ceiling Fan(s), Combination Kitchen/Dining, Crown Moldings, Dining Area, Entry Level Bedroom, Family Room Off Kitchen, Kitchen - Island, Kitchen - Table Space, Primary Bath(s), Recessed Lighting, Skylight(s), Soaking Tub, Store/Office, Tub Shower, Upgraded Countertops, Walk-in Closet(s), Water Treat System, Window Treatments, Wood Floors, Sauna
Hot Water Electric
Heating Heat Pump(s)
Cooling Central A/C
Flooring Bamboo, Carpet, Ceramic Tile, Hardwood
Fireplaces Number 2
Fireplaces Type Electric, Mantel(s), Wood
Equipment Cooktop, Dishwasher, Disposal, Icemaker, Refrigerator, Oven - Wall, Oven - Double, Dryer, Washer, Water Conditioner - Owned, Stainless Steel Appliances
Fireplace Y
Appliance Cooktop, Dishwasher, Disposal, Icemaker, Refrigerator, Oven - Wall, Oven - Double, Dryer, Washer, Water Conditioner - Owned, Stainless Steel Appliances
Heat Source Electric
Laundry Main Floor, Lower Floor, Dryer In Unit, Washer In Unit
Exterior
Exterior Feature Deck(s), Porch(es)
Parking Features Garage - Side Entry, Garage Door Opener
Garage Spaces 10.0
Water Access N
View Mountain, Trees/Woods
Roof Type Shingle
Accessibility None
Porch Deck(s), Porch(es)
Attached Garage 2
Total Parking Spaces 10
Garage Y
Building
Lot Description Corner, Backs to Trees, Irregular, Landscaping, Mountainous, Secluded, Trees/Wooded
Story 2
Sewer On Site Septic, Septic = # of BR
Water Well
Architectural Style Raised Ranch/Rambler
Level or Stories 2
Additional Building Above Grade, Below Grade
New Construction N
Schools
Elementary Schools Page Jackson
Middle Schools Charles Town
High Schools Washington
School District Jefferson County Schools
Others
Senior Community No
Tax ID 069F002400000000
Ownership Fee Simple
SqFt Source Estimated
Security Features Security System
Acceptable Financing Cash, Conventional, FHA, USDA, VA
Listing Terms Cash, Conventional, FHA, USDA, VA
Financing Cash,Conventional,FHA,USDA,VA
Special Listing Condition Standard
Read Less Info
Want to know what your home might be worth? Contact us for a FREE valuation!

Our team is ready to help you sell your home for the highest possible price ASAP

Bought with Susan L. Riley • Leading Edge Properties LLC

"My job is to find and attract mastery-based agents to the office, protect the culture, and make sure everyone is happy! "

