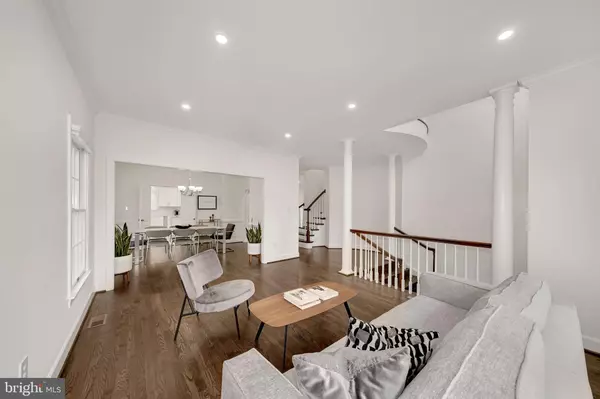$930,000
$889,000
4.6%For more information regarding the value of a property, please contact us for a free consultation.
4 Beds
4 Baths
3,352 SqFt
SOLD DATE : 02/15/2021
Key Details
Sold Price $930,000
Property Type Single Family Home
Sub Type Detached
Listing Status Sold
Purchase Type For Sale
Square Footage 3,352 sqft
Price per Sqft $277
Subdivision Rockshire
MLS Listing ID MDMC738774
Sold Date 02/15/21
Style Colonial
Bedrooms 4
Full Baths 3
Half Baths 1
HOA Fees $56/mo
HOA Y/N Y
Abv Grd Liv Area 2,852
Originating Board BRIGHT
Year Built 1992
Annual Tax Amount $10,806
Tax Year 2020
Lot Size 8,559 Sqft
Acres 0.2
Property Description
UNDER CONTRACT - OPEN HOUSES CANCELLED. This modern colonial showcases sophisticated elegance over 3,900 square feet in sought-after Rockshire. A recent & extensive renovation includes removing a wall to open the living space, NEW kitchen, LED recessed lighting throughout all levels, refinished & expanded hardwood floors in a dark walnut stain, customized Elfa closets in all bedrooms, and professional landscaping. Architectural details abound from the dramatic 2-story entryway, curved staircase, high ceilings, crown molding, and large windows letting in tons of natural light. The new eat-in chef's kitchen boasts a large center island with gas cooktop & custom hood, soft-close white cabinetry, dual wall ovens, designer tile flooring & backsplash, table space, and glass doors opening to the deck and backyard. The family room features a fireplace with dramatic floor to ceiling stone surround and access to the mudroom and garage. The spacious owner's suite provides over 600 sq feet with a sitting room & walk-in closet. The luxurious owner's bath features a Jacuzzi soaking tub, glass door shower with river rock floor, dual vanities and contemporary tile finishes. Three additional bedrooms, a full hall bathroom, and convenient laundry room are found on this level. The lower level offers an open rec room, full bathroom, and tons of additional storage spaces. Additional updates include a NEW AC (2020), NEW roof (2016), and renovated garage with epoxy flooring and NEW garage doors. HOA includes pool, tennis courts, clubhouse, tot-lots and more! Conveniently located near Shady Grove Rd and Wootton Parkway - minutes from Shady Grove Hospital, The Universities at Shady Grove, Lakewood Country Club, I-270, Shady Grove Metro, Fallsgrove Village Center and numerous dining, shopping, and entertainment options. Top rated MOCO school district. Don't miss!!
Location
State MD
County Montgomery
Zoning R90
Rooms
Basement Daylight, Partial
Interior
Interior Features Breakfast Area, Built-Ins, Chair Railings, Crown Moldings, Family Room Off Kitchen, Floor Plan - Open, Formal/Separate Dining Room, Kitchen - Gourmet, Kitchen - Island, Kitchen - Table Space, Pantry, Primary Bath(s), Recessed Lighting, Soaking Tub, Upgraded Countertops, Wainscotting, Walk-in Closet(s), Window Treatments, Wood Floors
Hot Water Natural Gas
Heating Forced Air
Cooling Central A/C
Fireplaces Number 1
Fireplaces Type Stone, Wood
Equipment Built-In Microwave, Cooktop, Dishwasher, Disposal, Icemaker, Oven - Double, Oven - Wall, Range Hood, Refrigerator, Stainless Steel Appliances, Washer - Front Loading, Dryer - Front Loading
Fireplace Y
Appliance Built-In Microwave, Cooktop, Dishwasher, Disposal, Icemaker, Oven - Double, Oven - Wall, Range Hood, Refrigerator, Stainless Steel Appliances, Washer - Front Loading, Dryer - Front Loading
Heat Source Natural Gas
Laundry Upper Floor
Exterior
Garage Garage - Front Entry
Garage Spaces 2.0
Waterfront N
Water Access N
Accessibility None
Parking Type Attached Garage
Attached Garage 2
Total Parking Spaces 2
Garage Y
Building
Story 3
Sewer Public Sewer
Water Public
Architectural Style Colonial
Level or Stories 3
Additional Building Above Grade, Below Grade
New Construction N
Schools
Elementary Schools Lakewood
Middle Schools Robert Frost
High Schools Thomas S. Wootton
School District Montgomery County Public Schools
Others
Senior Community No
Tax ID 160402895040
Ownership Fee Simple
SqFt Source Assessor
Special Listing Condition Standard
Read Less Info
Want to know what your home might be worth? Contact us for a FREE valuation!

Our team is ready to help you sell your home for the highest possible price ASAP

Bought with Yue He • CENTURY 21 New Millennium

"My job is to find and attract mastery-based agents to the office, protect the culture, and make sure everyone is happy! "






