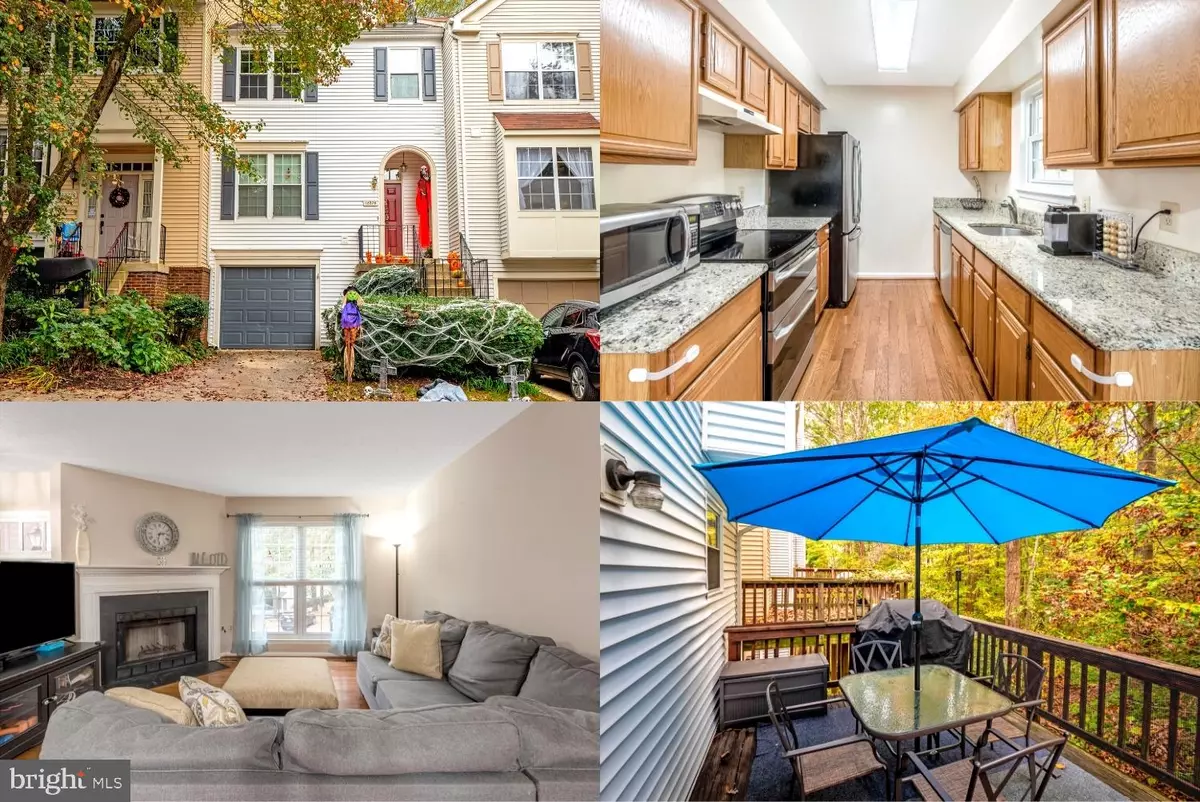$455,000
$435,000
4.6%For more information regarding the value of a property, please contact us for a free consultation.
3 Beds
3 Baths
1,410 SqFt
SOLD DATE : 03/03/2021
Key Details
Sold Price $455,000
Property Type Condo
Sub Type Condo/Co-op
Listing Status Sold
Purchase Type For Sale
Square Footage 1,410 sqft
Price per Sqft $322
Subdivision Walden At Burke Centre
MLS Listing ID VAFX1174330
Sold Date 03/03/21
Style Colonial
Bedrooms 3
Full Baths 2
Half Baths 1
Condo Fees $118/mo
HOA Fees $48/mo
HOA Y/N Y
Abv Grd Liv Area 1,410
Originating Board BRIGHT
Year Built 1987
Annual Tax Amount $4,818
Tax Year 2020
Property Description
BEAUTIFUL 3 bedroom townhome located close to downtown Burke with TONS of shops and restaurants. The top 2 levels offer hardwood floors, 3 Spacious bedrooms, a wood-burning fireplace in the living room and granite countertops in the kitchen. Spacious one car garage. Walk-out basement gives access to the patio backing to woods! View video tour: https://vimeo.com/474736807
Location
State VA
County Fairfax
Zoning 370
Rooms
Other Rooms Living Room, Dining Room, Primary Bedroom, Bedroom 2, Bedroom 3, Kitchen, Laundry, Recreation Room, Primary Bathroom, Full Bath, Half Bath
Basement Fully Finished, Garage Access, Walkout Level, Rear Entrance
Interior
Interior Features Wood Floors, Carpet, Primary Bath(s), Built-Ins, Ceiling Fan(s), Floor Plan - Traditional, Kitchen - Table Space
Hot Water Electric
Heating Heat Pump(s)
Cooling Central A/C, Ceiling Fan(s)
Flooring Hardwood, Carpet, Ceramic Tile
Fireplaces Number 1
Fireplaces Type Screen
Equipment Dryer, Washer, Dishwasher, Disposal, Refrigerator, Icemaker, Stove, Oven - Wall
Fireplace Y
Appliance Dryer, Washer, Dishwasher, Disposal, Refrigerator, Icemaker, Stove, Oven - Wall
Heat Source Electric
Exterior
Exterior Feature Deck(s)
Parking Features Garage Door Opener
Garage Spaces 1.0
Amenities Available Jog/Walk Path, Tot Lots/Playground
Water Access N
Roof Type Shingle,Composite
Accessibility None
Porch Deck(s)
Attached Garage 1
Total Parking Spaces 1
Garage Y
Building
Lot Description Backs to Trees
Story 3
Sewer Public Sewer
Water Public
Architectural Style Colonial
Level or Stories 3
Additional Building Above Grade, Below Grade
New Construction N
Schools
School District Fairfax County Public Schools
Others
HOA Fee Include Common Area Maintenance,Insurance,Other,Reserve Funds,Road Maintenance,Snow Removal
Senior Community No
Tax ID 0772 22 0112
Ownership Condominium
Special Listing Condition Standard
Read Less Info
Want to know what your home might be worth? Contact us for a FREE valuation!

Our team is ready to help you sell your home for the highest possible price ASAP

Bought with Keri K Shull • Optime Realty

"My job is to find and attract mastery-based agents to the office, protect the culture, and make sure everyone is happy! "






