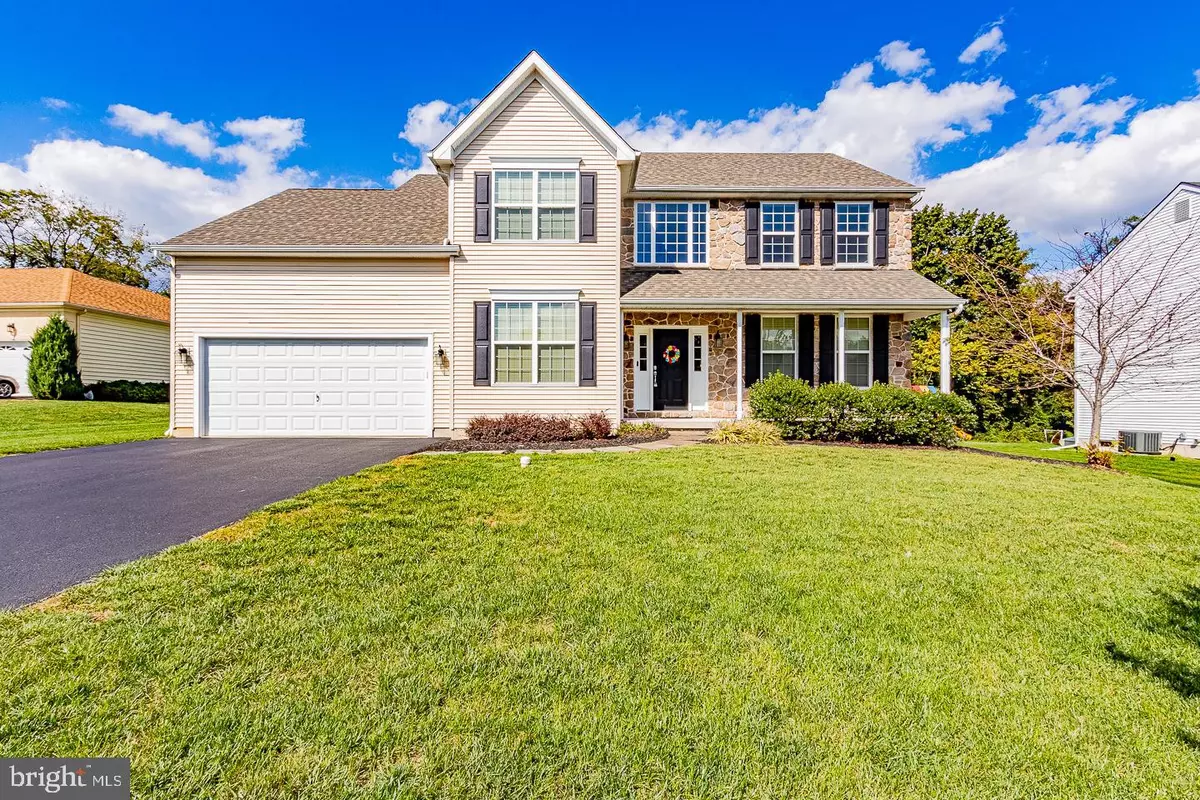$419,900
$419,900
For more information regarding the value of a property, please contact us for a free consultation.
4 Beds
3 Baths
2,848 SqFt
SOLD DATE : 11/23/2020
Key Details
Sold Price $419,900
Property Type Single Family Home
Sub Type Detached
Listing Status Sold
Purchase Type For Sale
Square Footage 2,848 sqft
Price per Sqft $147
Subdivision Clarelyn
MLS Listing ID PACT517126
Sold Date 11/23/20
Style Traditional
Bedrooms 4
Full Baths 2
Half Baths 1
HOA Y/N N
Abv Grd Liv Area 2,848
Originating Board BRIGHT
Year Built 2014
Annual Tax Amount $10,146
Tax Year 2020
Lot Size 0.438 Acres
Acres 0.44
Lot Dimensions 0.00 x 0.00
Property Description
Location, location, LOCATION! Welcome home to 110 Ayerwood Drive, located in the well sought-after Woods at Clarelyn community! This home, built by Rouse Chamberlain, has the highly popular Edgemont floor plan, which embodies both privacy and glamour, and offers an open floorplan which allows flexibility for entertainment. As you enter this home, you will notice the turned staircase and two-story foyer. The study is on your left, and the formal living room is located on your right. This room is flooded with natural light and opens up to the dining room which creates a large gathering area, which is perfect for the holidays. The kitchen, with white soft-close cabinetry and granite countertop, connects to the dramatic, cathedral-ceiling great room with gas fireplace. A half bath and laundry area complete the first floor. Upstairs, there are four bedrooms and a hall bath. The master's suite makes for an excellent retreat with sitting area, has two walk-in closets, and a huge owner's bath which offers dual vanities, a corner steeping tub, and a separate shower. The basement, offers 9 foot ceilings and access to the outside through the Bilco door, is waiting to be finished. This home is built on flat lot and backed by mature trees for privacy. Cul-de-sac community of 20 homes largely wooded for a secluded feel yet convenient to Exton, Lancaster, King of Prussia and Philadelphia. There is NO homeowner's association fee, and just two (2) minutes to Rt 30 bypass, and within 5 - 10 mins of two train stations (Amtrak/SEPTA). Numerous walking and biking trails, parks and recreational opportunities nearby including Lloyd Park across the street. Easy access to shopping centers and restaurants. Easy to show. Dimensions of all rooms are estimates. Link to video https://youtu.be/wPzJXzEayZo
Location
State PA
County Chester
Area Caln Twp (10339)
Zoning R3
Rooms
Other Rooms Living Room, Dining Room, Primary Bedroom, Sitting Room, Bedroom 2, Bedroom 3, Bedroom 4, Kitchen, Basement, Study, Great Room, Laundry, Primary Bathroom
Basement Full, Unfinished
Interior
Hot Water Natural Gas
Heating Forced Air
Cooling Central A/C
Fireplaces Number 1
Fireplaces Type Gas/Propane
Fireplace Y
Heat Source Natural Gas
Laundry Main Floor
Exterior
Garage Garage - Front Entry, Garage Door Opener
Garage Spaces 4.0
Waterfront N
Water Access N
Accessibility None
Parking Type Attached Garage, Driveway
Attached Garage 2
Total Parking Spaces 4
Garage Y
Building
Story 2
Sewer Public Sewer
Water Public
Architectural Style Traditional
Level or Stories 2
Additional Building Above Grade, Below Grade
New Construction N
Schools
School District Coatesville Area
Others
Senior Community No
Tax ID 39-05 -0007.0600
Ownership Fee Simple
SqFt Source Assessor
Acceptable Financing Cash, Conventional, FHA
Listing Terms Cash, Conventional, FHA
Financing Cash,Conventional,FHA
Special Listing Condition Standard
Read Less Info
Want to know what your home might be worth? Contact us for a FREE valuation!

Our team is ready to help you sell your home for the highest possible price ASAP

Bought with Kimberly Hoffman • Patterson-Schwartz-Hockessin

"My job is to find and attract mastery-based agents to the office, protect the culture, and make sure everyone is happy! "






