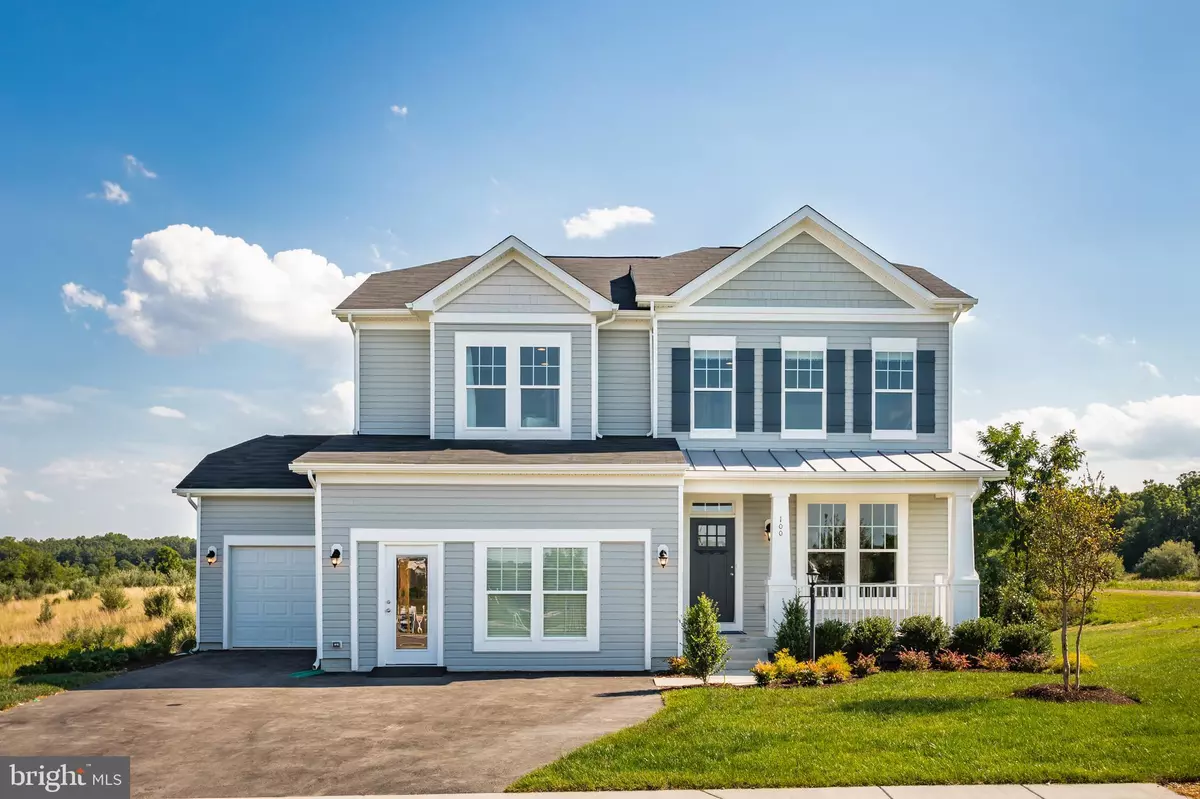$527,000
$537,281
1.9%For more information regarding the value of a property, please contact us for a free consultation.
5 Beds
5 Baths
4,003 SqFt
SOLD DATE : 02/19/2020
Key Details
Sold Price $527,000
Property Type Single Family Home
Sub Type Detached
Listing Status Sold
Purchase Type For Sale
Square Footage 4,003 sqft
Price per Sqft $131
Subdivision Snowden Bridge
MLS Listing ID VAFV151504
Sold Date 02/19/20
Style Craftsman
Bedrooms 5
Full Baths 4
Half Baths 1
HOA Fees $132/mo
HOA Y/N Y
Abv Grd Liv Area 2,927
Originating Board BRIGHT
Year Built 2019
Tax Year 2019
Lot Size 8,276 Sqft
Acres 0.19
Property Description
Incredible investment opportunity! The Baldwin - new model home featuring five bedrooms and four and a half baths. This new model home features upgrades galore!! Beautiful and spacious open-concept plan, with tons of storage space! All hardwood on main level. Large and light-filled Great-Room, Breakfast & Gourmet Kitchen, including stainless steel appliances w/infinity island. 3-car garage, opening to large Mudroom, Powder Room and huge walk-in Pantry. Upstairs -Four large bedrooms, including Luxury Owner's Suite with over-sized shower and large walk-in closet. Total of three bathrooms upstairs (2 en-suite and one shared), hall linen closet & laundry room with storage. Basement level includes flat walk-out with large flat backyard, with finished Rec Room, Bedroom and bath. This Quick-move-in home is located in Winchester's premier planned community, Snowden Bridge - a resort-style community, minutes from downtown Winchester and conveniently located, minutes from Rt.7 andI-81. Real estate taxes in Frederick County, VA are almost 50% lower than taxes in NoVA counties! Our Homeowners are choosing to move up, to live in Frederick County, VA in Snowden Bridge, getting so much more for less! Numerous amenities include pool, courts, trails, daycare, dog park, new elementary connected to Snowden Bridge and much more! (Room dimensions approximate). $10k incentive towards closing cost when using builder affiliated lender and title company.
Location
State VA
County Frederick
Zoning R4
Rooms
Other Rooms Dining Room, Primary Bedroom, Bedroom 2, Bedroom 3, Bedroom 4, Bedroom 5, Kitchen, Family Room, Breakfast Room, Study, Great Room, Utility Room, Bathroom 1, Bathroom 2, Bathroom 3, Primary Bathroom
Basement Walkout Level, Windows, Rear Entrance, Interior Access, Heated, Fully Finished, Daylight, Partial
Interior
Interior Features Breakfast Area, Family Room Off Kitchen, Dining Area, Combination Kitchen/Living, Upgraded Countertops, Primary Bath(s)
Hot Water Electric
Heating Forced Air
Cooling Central A/C
Flooring Carpet, Ceramic Tile, Hardwood
Fireplaces Number 1
Fireplaces Type Gas/Propane, Screen, Mantel(s)
Equipment Washer/Dryer Hookups Only, Dishwasher, Disposal, Refrigerator, Cooktop, Oven - Double, Oven - Wall, Stainless Steel Appliances, Water Heater
Fireplace Y
Window Features Double Pane,Energy Efficient,Screens
Appliance Washer/Dryer Hookups Only, Dishwasher, Disposal, Refrigerator, Cooktop, Oven - Double, Oven - Wall, Stainless Steel Appliances, Water Heater
Heat Source Natural Gas
Laundry Upper Floor
Exterior
Parking Features Garage - Front Entry
Garage Spaces 3.0
Amenities Available Basketball Courts, Common Grounds, Party Room, Pool - Outdoor, Picnic Area, Tennis - Indoor, Tot Lots/Playground
Water Access N
Roof Type Shingle
Accessibility None
Attached Garage 3
Total Parking Spaces 3
Garage Y
Building
Story 3+
Sewer Public Sewer
Water Public
Architectural Style Craftsman
Level or Stories 3+
Additional Building Above Grade, Below Grade
Structure Type Dry Wall,9'+ Ceilings,Tray Ceilings
New Construction Y
Schools
Elementary Schools Stonewall
High Schools James Wood
School District Frederick County Public Schools
Others
Pets Allowed N
HOA Fee Include Common Area Maintenance,Management,Snow Removal
Senior Community No
Tax ID 44E 14 1 41
Ownership Fee Simple
SqFt Source Assessor
Security Features Smoke Detector
Horse Property N
Special Listing Condition Standard
Read Less Info
Want to know what your home might be worth? Contact us for a FREE valuation!

Our team is ready to help you sell your home for the highest possible price ASAP

Bought with Robert J Butcher • Berkshire Hathaway HomeServices PenFed Realty

"My job is to find and attract mastery-based agents to the office, protect the culture, and make sure everyone is happy! "

