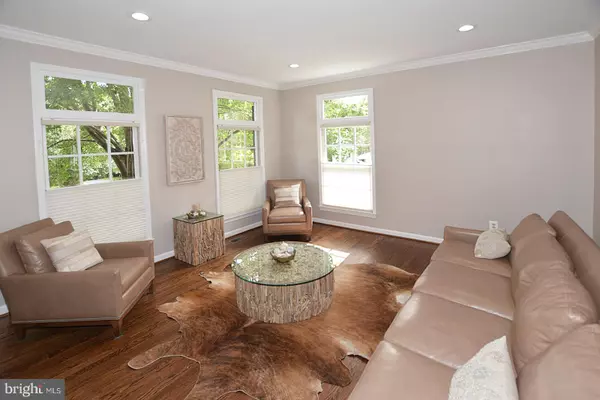$830,100
$799,900
3.8%For more information regarding the value of a property, please contact us for a free consultation.
5 Beds
4 Baths
4,185 SqFt
SOLD DATE : 10/27/2020
Key Details
Sold Price $830,100
Property Type Single Family Home
Sub Type Detached
Listing Status Sold
Purchase Type For Sale
Square Footage 4,185 sqft
Price per Sqft $198
Subdivision Middle Run Estates
MLS Listing ID VAFX1154258
Sold Date 10/27/20
Style Colonial
Bedrooms 5
Full Baths 3
Half Baths 1
HOA Fees $84/mo
HOA Y/N Y
Abv Grd Liv Area 2,940
Originating Board BRIGHT
Year Built 1991
Annual Tax Amount $7,738
Tax Year 2020
Lot Size 8,500 Sqft
Acres 0.2
Property Description
A Decorators showplace! Welcome to this elegantly updated home right out of Architectural Digest. A gorgeously designed aesthetic with no expense spared, this meticulously maintained open plan colonial, located on no-thru street backing to wooded common area, where each room is to be appreciated. A beautiful brick walk-way leads to solid mahogany entry door, soaring two story foyer, elegant chandeliers from Restoration Hardware, gorgeous hardwood floors, functional top-down blinds, designer color palate, updated kitchen featuring glazed cabinetry, gourmet Kitchen Aide stainless steel appliances, double ovens, gas cooktop with telescopic down draft vent system, beverage refrigerator, custom glass backsplash, recessed lighting and sprawling granite countertops. The bright open design features eat-in space leading to inviting family room with floor-to-ceiling raised brick hearth fireplace and French doors that open to your deck. The formal living and dining rooms are stacked, ideal for great entertaining so you will be ready for the upcoming holidays. An inviting upper level loft with built in bookshelves, ideal for remote learning or work at home office spaces with a view of the mature tree in the front yard. Updated master suite features a totally renovated, high end spa-like bath, custom cabinetry and a department store styled walk-in closet with built in organizers. And just when you thought it could not get better, a fully finished, daylight, walk-out lower level with private home office, large Rec Room with stone accent wall as a backdrop to the built-in bar, the fifth bedroom with full bath for spacious in-law suite plus storage. The backyard backs to common area with mature plantings, professionally landscaped front yard, convenient irrigation system, architectural roof shingles, seamless gutters and down spouts, insulated garage doors, electric door openers less than 3-years old. The home features over 50 energy efficient LED recessed lights, cooled by two HVAC systems, comfortably heated natural gas. The right home has never been more important, and this is the right home for you! Offers reviewed after Open House on Sunday.
Location
State VA
County Fairfax
Zoning 130
Rooms
Other Rooms Living Room, Dining Room, Primary Bedroom, Bedroom 2, Bedroom 3, Bedroom 4, Bedroom 5, Kitchen, Family Room, Den, Loft, Recreation Room, Storage Room, Utility Room
Basement Fully Finished, Improved, Interior Access, Outside Entrance, Rear Entrance, Sump Pump, Walkout Level, Windows
Interior
Interior Features Bar, Breakfast Area, Combination Kitchen/Dining, Dining Area, Family Room Off Kitchen, Floor Plan - Open, Formal/Separate Dining Room, Kitchen - Eat-In, Kitchen - Country, Kitchen - Gourmet, Kitchen - Island, Kitchen - Table Space, Recessed Lighting, Soaking Tub, Upgraded Countertops, Walk-in Closet(s), Wet/Dry Bar, Window Treatments, Wood Floors
Hot Water Natural Gas
Heating Forced Air
Cooling Central A/C, Ceiling Fan(s)
Flooring Hardwood, Carpet
Fireplaces Number 1
Fireplaces Type Mantel(s), Wood
Equipment Built-In Microwave, Cooktop, Dishwasher, Disposal, Oven - Double, Refrigerator, Stainless Steel Appliances, Washer, Water Heater, Oven/Range - Electric, Cooktop - Down Draft, Exhaust Fan, Icemaker, Oven - Self Cleaning
Furnishings No
Fireplace Y
Window Features Casement,Double Hung,Double Pane,Screens
Appliance Built-In Microwave, Cooktop, Dishwasher, Disposal, Oven - Double, Refrigerator, Stainless Steel Appliances, Washer, Water Heater, Oven/Range - Electric, Cooktop - Down Draft, Exhaust Fan, Icemaker, Oven - Self Cleaning
Heat Source Natural Gas
Laundry Has Laundry, Main Floor
Exterior
Exterior Feature Deck(s)
Garage Garage - Front Entry, Garage Door Opener, Inside Access
Garage Spaces 4.0
Utilities Available Under Ground, Cable TV, Multiple Phone Lines, Natural Gas Available, Phone, Phone Connected, Sewer Available, Water Available
Amenities Available None
Waterfront N
Water Access N
Roof Type Architectural Shingle
Street Surface Black Top
Accessibility None
Porch Deck(s)
Road Frontage Public
Parking Type Attached Garage, Driveway
Attached Garage 2
Total Parking Spaces 4
Garage Y
Building
Lot Description Backs - Open Common Area, Backs to Trees, Cul-de-sac, Landscaping, No Thru Street, Rear Yard, Sloping, Trees/Wooded
Story 3
Sewer Public Sewer
Water Public
Architectural Style Colonial
Level or Stories 3
Additional Building Above Grade, Below Grade
Structure Type Dry Wall,2 Story Ceilings,9'+ Ceilings
New Construction N
Schools
Elementary Schools Hunt Valley
Middle Schools Irving
High Schools West Springfield
School District Fairfax County Public Schools
Others
HOA Fee Include Common Area Maintenance,Management,Reserve Funds
Senior Community No
Tax ID 0893 26 0036
Ownership Fee Simple
SqFt Source Assessor
Security Features Smoke Detector
Acceptable Financing Cash, Conventional, FHA, FNMA, FHLMC, VA
Horse Property N
Listing Terms Cash, Conventional, FHA, FNMA, FHLMC, VA
Financing Cash,Conventional,FHA,FNMA,FHLMC,VA
Special Listing Condition Standard
Read Less Info
Want to know what your home might be worth? Contact us for a FREE valuation!

Our team is ready to help you sell your home for the highest possible price ASAP

Bought with Abdul A Azeez • KW United

"My job is to find and attract mastery-based agents to the office, protect the culture, and make sure everyone is happy! "






