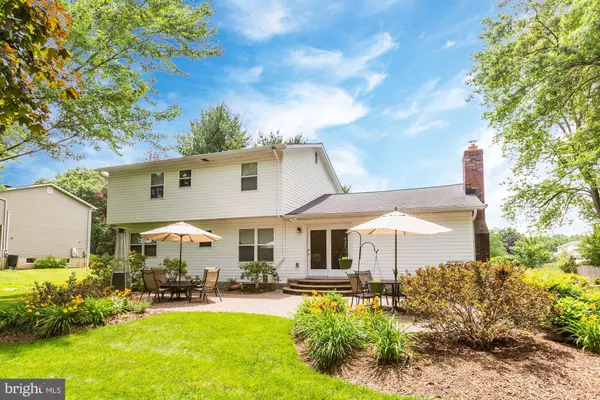$580,000
$605,000
4.1%For more information regarding the value of a property, please contact us for a free consultation.
5 Beds
3 Baths
2,456 SqFt
SOLD DATE : 09/08/2020
Key Details
Sold Price $580,000
Property Type Single Family Home
Sub Type Detached
Listing Status Sold
Purchase Type For Sale
Square Footage 2,456 sqft
Price per Sqft $236
Subdivision Clarksville Hunt
MLS Listing ID MDHW281312
Sold Date 09/08/20
Style Colonial
Bedrooms 5
Full Baths 2
Half Baths 1
HOA Y/N N
Abv Grd Liv Area 1,884
Originating Board BRIGHT
Year Built 1978
Annual Tax Amount $6,321
Tax Year 2019
Lot Size 0.918 Acres
Acres 0.92
Property Description
Let the picturesque scene and stunning, professional landscaping embrace you as you arrive home! This 4 bedroom, 2.5 bath immaculate home boasts bright scenic views from all rooms. The well-appointed main level includes solid Brazilian Cherry hardwood flooring throughout the entire floor, ceramic tile in the powder room and kitchen, extensive recessed lighting and decorative moldings. The updated kitchen features 18" tile flooring, 42" cherry cabinets, granite counter tops, ceramic back splash, all stainless steel, upgraded appliances & a perfect view of the back yard. Gather next to the wood burning fireplace in the large family room or head out to the patio through the stately French door. Upper level living is complete with a master bedroom with private bath, three additional spacious bedrooms and updated hall bath with granite counter top. The lower level features a recreation room and office or potential 5th bedroom with lush carpet and tons of storage space. Outside , enjoy plenty of extra storage with an upgraded, 14'x12' shed with vaulted ceiling. Spend summer days outside on the expansive stone patio surrounded by a lavishly landscaped private back yard!
Location
State MD
County Howard
Zoning RRDEO
Rooms
Other Rooms Living Room, Dining Room, Primary Bedroom, Bedroom 2, Bedroom 3, Bedroom 4, Bedroom 5, Kitchen, Family Room, Recreation Room, Storage Room, Bathroom 2, Primary Bathroom, Half Bath
Basement Other, Windows, Fully Finished
Interior
Interior Features Breakfast Area, Carpet, Ceiling Fan(s), Chair Railings, Crown Moldings, Dining Area, Family Room Off Kitchen, Primary Bath(s), Recessed Lighting, Upgraded Countertops, Water Treat System, Wood Stove
Hot Water Other
Heating Heat Pump(s)
Cooling Central A/C, Ceiling Fan(s)
Flooring Hardwood, Ceramic Tile, Carpet
Fireplaces Number 1
Equipment Built-In Microwave, Dishwasher, Refrigerator, Oven/Range - Electric
Fireplace Y
Window Features Screens
Appliance Built-In Microwave, Dishwasher, Refrigerator, Oven/Range - Electric
Heat Source Electric
Exterior
Exterior Feature Patio(s), Porch(es)
Garage Garage - Front Entry, Garage Door Opener
Garage Spaces 7.0
Waterfront N
Water Access N
View Garden/Lawn
Roof Type Shingle
Accessibility None
Porch Patio(s), Porch(es)
Parking Type Attached Garage, Driveway
Attached Garage 2
Total Parking Spaces 7
Garage Y
Building
Lot Description Backs to Trees, Landscaping
Story 3
Sewer On Site Septic
Water Well
Architectural Style Colonial
Level or Stories 3
Additional Building Above Grade, Below Grade
New Construction N
Schools
Elementary Schools Pointers Run
Middle Schools Lime Kiln
High Schools Reservoir
School District Howard County Public School System
Others
Senior Community No
Tax ID 1405378702
Ownership Fee Simple
SqFt Source Assessor
Security Features Security System,Electric Alarm
Special Listing Condition Standard
Read Less Info
Want to know what your home might be worth? Contact us for a FREE valuation!

Our team is ready to help you sell your home for the highest possible price ASAP

Bought with Philip S Piantone • Long & Foster Real Estate, Inc.

"My job is to find and attract mastery-based agents to the office, protect the culture, and make sure everyone is happy! "






