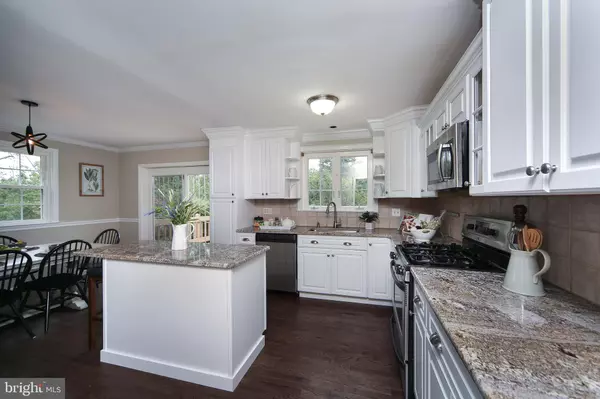$505,000
$479,900
5.2%For more information regarding the value of a property, please contact us for a free consultation.
3 Beds
3 Baths
2,759 SqFt
SOLD DATE : 10/15/2020
Key Details
Sold Price $505,000
Property Type Single Family Home
Sub Type Detached
Listing Status Sold
Purchase Type For Sale
Square Footage 2,759 sqft
Price per Sqft $183
Subdivision Bob White Farms
MLS Listing ID PAMC665102
Sold Date 10/15/20
Style Split Level
Bedrooms 3
Full Baths 2
Half Baths 1
HOA Y/N N
Abv Grd Liv Area 2,046
Originating Board BRIGHT
Year Built 1961
Annual Tax Amount $4,864
Tax Year 2020
Lot Size 0.769 Acres
Acres 0.77
Lot Dimensions 52.00 x 0.00
Property Description
You must see this lovely Wayne home with beautiful new kitchen & baths! Enter the front door to find a spacious living room with bay window, and new hardwood floors on this whole main level. The living room flows nicely into the stunning new kitchen, where you will be greeted by ample white cabinetry, granite counters and stainless appliances. The center island has an overhang for bar seating, but there is also plenty of room for a generously-sized table. French doors lead from the kitchen to a large deck. Down a few stairs, you will find a large family room with charming built-in shelves and a wood-burning fireplace with brick surround and mantle. This level also has a large laundry room with cabinetry and access to rear yard. A powder room completes this lower level. This home has a BONUS BASEMENT LEVEL that most homes in the area do not have. Originally the garage, this basement is currently being used as a workout room, but offers ideal space for a home office, playroom or additional bedroom. The basement level also has a workshop (or storage room), and a perfectly situated mud room upon entry from the 2-car garage. Upstairs, you will find a spacious primary bedroom with a recently redone en suite bath. The hall bath is also updated, and there are two additional bedrooms. The location at the end of a cul-de-sac is fantastic, but the yard is equally fabulous. There is a fenced portion, but the yard extends well beyond that. This home sits in a convenient Wayne location - walk to Bob White park, and enjoy easy access to KOP Town Center and nearby highways. Just unpack and enjoy all that Upper Merion has to offer!
Location
State PA
County Montgomery
Area Upper Merion Twp (10658)
Zoning R1
Rooms
Basement Full, Fully Finished, Garage Access
Interior
Interior Features Built-Ins, Carpet, Ceiling Fan(s), Crown Moldings, Kitchen - Eat-In, Kitchen - Island, Primary Bath(s), Recessed Lighting, Soaking Tub, Upgraded Countertops, Wood Floors
Hot Water Natural Gas
Heating Forced Air
Cooling Central A/C
Fireplaces Number 1
Fireplaces Type Brick, Mantel(s), Wood
Fireplace Y
Heat Source Natural Gas
Laundry Lower Floor
Exterior
Garage Additional Storage Area, Built In, Garage - Front Entry, Garage Door Opener, Inside Access
Garage Spaces 5.0
Waterfront N
Water Access N
Roof Type Shingle
Accessibility None
Attached Garage 2
Total Parking Spaces 5
Garage Y
Building
Story 4
Sewer Public Sewer
Water Public
Architectural Style Split Level
Level or Stories 4
Additional Building Above Grade, Below Grade
New Construction N
Schools
School District Upper Merion Area
Others
Senior Community No
Tax ID 58-00-16306-007
Ownership Fee Simple
SqFt Source Assessor
Special Listing Condition Standard
Read Less Info
Want to know what your home might be worth? Contact us for a FREE valuation!

Our team is ready to help you sell your home for the highest possible price ASAP

Bought with Bridget J. Kroll • BHHS Fox & Roach-Blue Bell

"My job is to find and attract mastery-based agents to the office, protect the culture, and make sure everyone is happy! "






