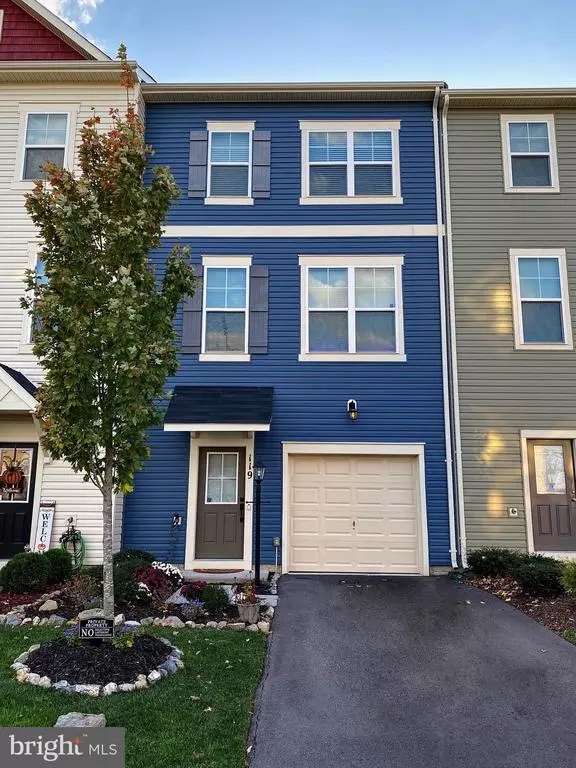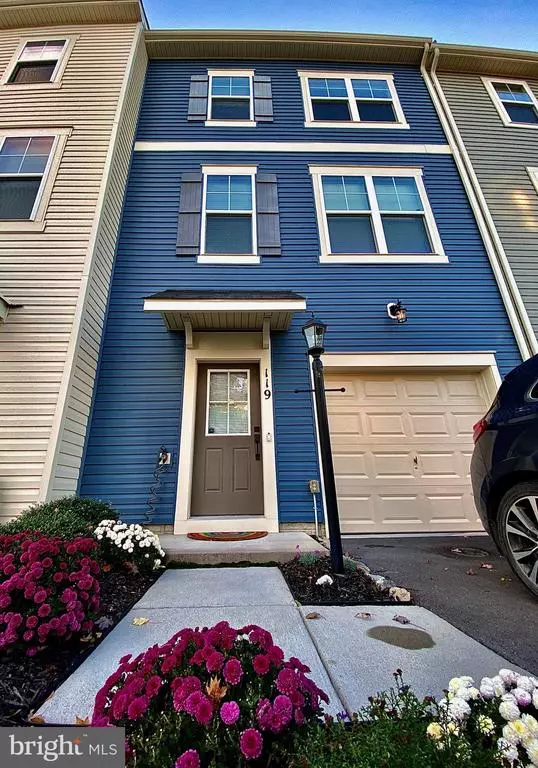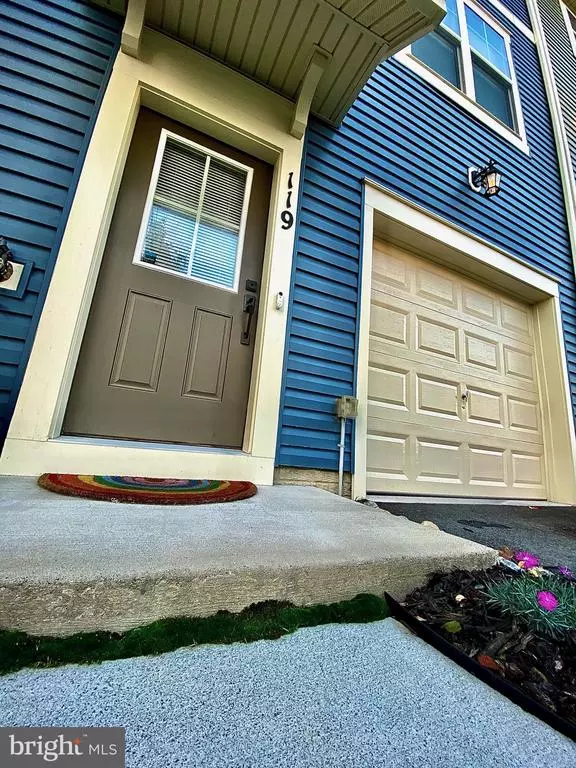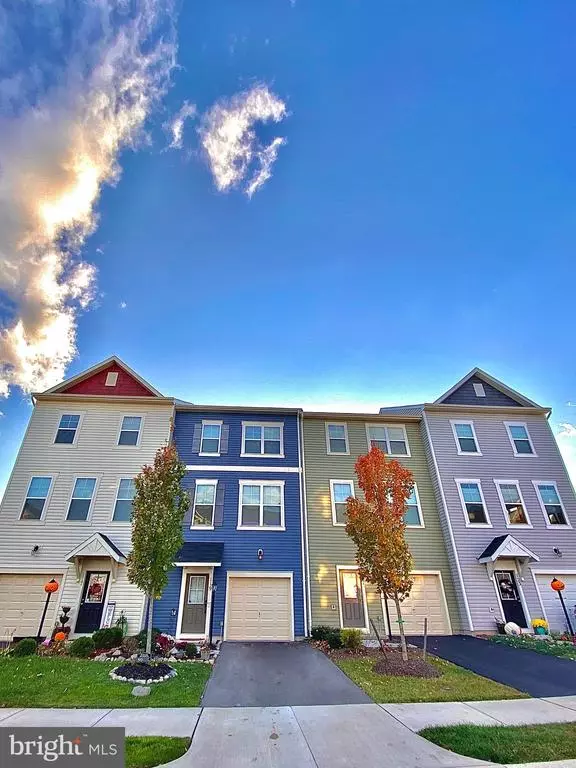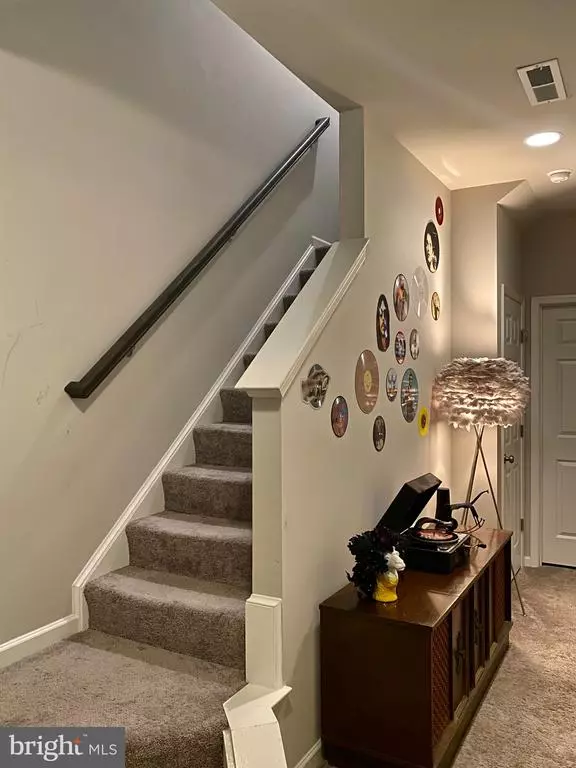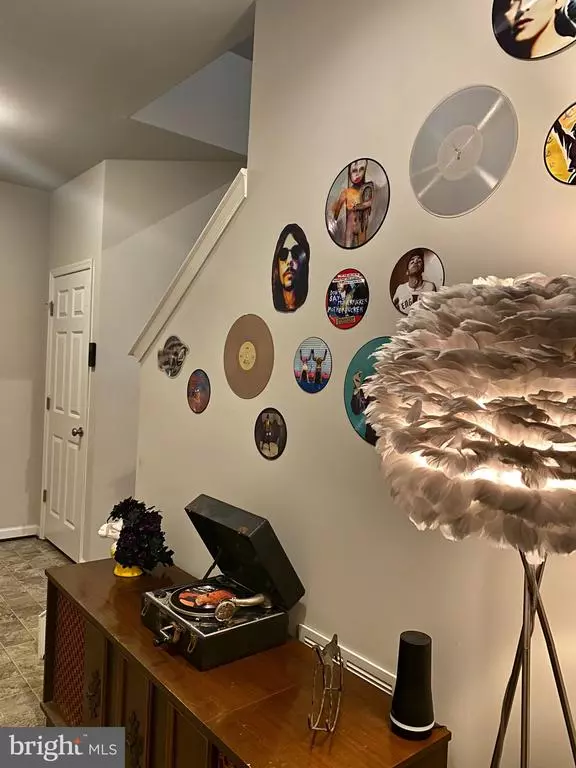$270,000
$275,000
1.8%For more information regarding the value of a property, please contact us for a free consultation.
3 Beds
3 Baths
1,831 SqFt
SOLD DATE : 02/22/2021
Key Details
Sold Price $270,000
Property Type Townhouse
Sub Type Interior Row/Townhouse
Listing Status Sold
Purchase Type For Sale
Square Footage 1,831 sqft
Price per Sqft $147
Subdivision Snowden Bridge
MLS Listing ID VAFV160522
Sold Date 02/22/21
Style Craftsman
Bedrooms 3
Full Baths 2
Half Baths 1
HOA Fees $147/mo
HOA Y/N Y
Abv Grd Liv Area 1,360
Originating Board BRIGHT
Year Built 2017
Annual Tax Amount $1,277
Tax Year 2019
Lot Size 2,178 Sqft
Acres 0.05
Property Description
PRICE REDUCED!!! **MASKS AND GLOVES WHILE IN THE PROPERTY *** (Available at the door) Please remove shoes or use covers, refrain from touching, when possible. Leave lights on Seller will CONTROL THE LIGHTS. Thank You for showing A 3 years young like new townhome in sought after neighborhood. Whether you are looking for your first home or need more room for the growing family, look no further. This home features 3 bedrooms, Master offers walk in closet, full bath and double vanity. Upgraded Kitchen with GE appliances, gas range with griddle attachment, convection oven, side by side refrigerator All Stainless Steel, a pantry and a separate dining area. LG TrueSteam washer/dryer. You can finish the basement with a half bath for an additional 209 sq footage already wired for electric and plumbing. For Family Fun there are walking, bike and dog trails, a community pool, rec center to name a few. A daycare and playgrounds for the smaller tots. Fiber Optic cable capabilities. Agent related SELLER SAYS THANK YOU
Location
State VA
County Frederick
Zoning R4
Rooms
Other Rooms Living Room, Bedroom 2, Bedroom 3, Kitchen, Family Room, Bedroom 1, Laundry
Basement Full
Interior
Hot Water Natural Gas
Heating Forced Air
Cooling Central A/C
Equipment Built-In Microwave, Dishwasher, Disposal, Exhaust Fan, Icemaker, Oven/Range - Gas, Microwave
Appliance Built-In Microwave, Dishwasher, Disposal, Exhaust Fan, Icemaker, Oven/Range - Gas, Microwave
Heat Source Natural Gas
Exterior
Parking Features Garage - Front Entry
Garage Spaces 1.0
Amenities Available Jog/Walk Path, Pool - Outdoor, Recreational Center, Swimming Pool, Tot Lots/Playground, Bike Trail, Club House, Day Care, Picnic Area, Tennis - Indoor, Basketball Courts
Water Access N
Accessibility None
Attached Garage 1
Total Parking Spaces 1
Garage Y
Building
Story 3
Sewer Public Sewer
Water Public
Architectural Style Craftsman
Level or Stories 3
Additional Building Above Grade, Below Grade
New Construction N
Schools
Elementary Schools Stonewall
Middle Schools James Wood
High Schools James Wood
School District Frederick County Public Schools
Others
Pets Allowed Y
HOA Fee Include Snow Removal,Trash,Common Area Maintenance,Pool(s),Recreation Facility
Senior Community No
Tax ID 44E 10 1 43
Ownership Fee Simple
SqFt Source Assessor
Acceptable Financing Cash, Conventional, FHA, VA, USDA
Listing Terms Cash, Conventional, FHA, VA, USDA
Financing Cash,Conventional,FHA,VA,USDA
Special Listing Condition Standard
Pets Allowed No Pet Restrictions
Read Less Info
Want to know what your home might be worth? Contact us for a FREE valuation!

Our team is ready to help you sell your home for the highest possible price ASAP

Bought with Leslie A. Webb • Long & Foster/Webber & Associates

"My job is to find and attract mastery-based agents to the office, protect the culture, and make sure everyone is happy! "

