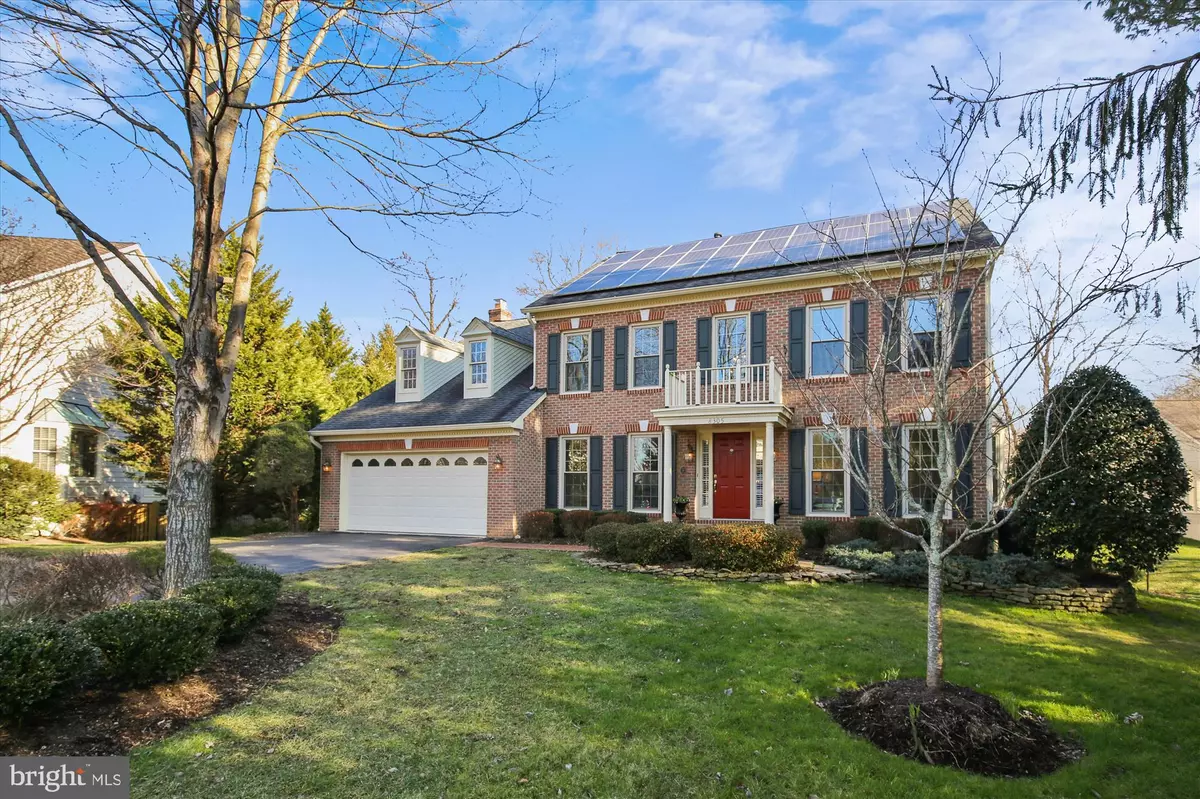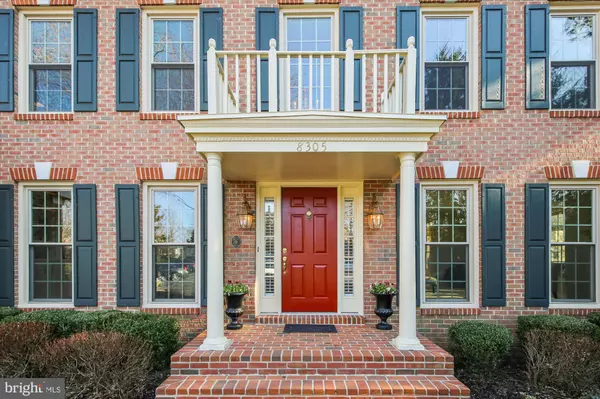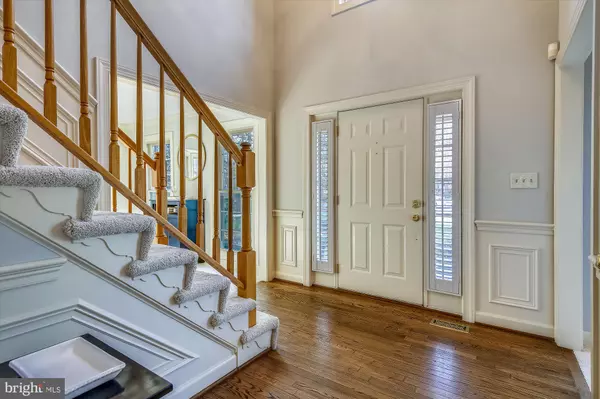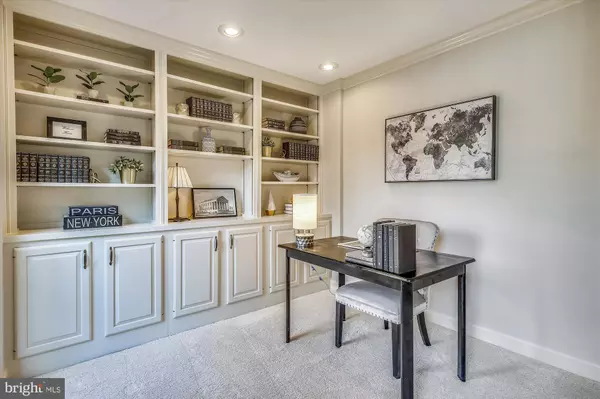$1,048,000
$1,020,000
2.7%For more information regarding the value of a property, please contact us for a free consultation.
4 Beds
4 Baths
4,150 SqFt
SOLD DATE : 02/18/2021
Key Details
Sold Price $1,048,000
Property Type Single Family Home
Sub Type Detached
Listing Status Sold
Purchase Type For Sale
Square Footage 4,150 sqft
Price per Sqft $252
Subdivision Manors At Mount Vernon
MLS Listing ID VAFX1174958
Sold Date 02/18/21
Style Colonial
Bedrooms 4
Full Baths 3
Half Baths 1
HOA Y/N N
Abv Grd Liv Area 3,050
Originating Board BRIGHT
Year Built 1990
Annual Tax Amount $10,894
Tax Year 2020
Lot Size 0.268 Acres
Acres 0.27
Property Description
Deadline 1/18/2021 @ 1:00pm. Welcome to your new home in the premier Manors at Mount Vernon. The Bellehaven is one of the largest models. This majestic center hall colonial, situated in the end of a cul-du sac, has been meticulously maintained, gracefully updated, and it is environmentally -and wallet- friendly. Step inside this home and be wowed by the beautiful millwork in the airy staircase, and the two story sunny foyer. Work in peace in the office at the front of the home, which has generous built in cabinets and bookshelves. The formal living room is perfect for entertaining groups, or curling up to read a book, while the formal dining room has plenty of space for Sunday night extended family dinners. Both the formal living and dining rooms feature beautiful timeless moldings. In the open floor plan - heart of the home - you can cook dinner, while the kids do their school work in the eat in kitchen, or relax in the sunken family room by the cozy fireplace. On warmer days, you can enjoy dining or relaxing in the large screened porch with a vaulted ceiling. Upstairs, enjoy the expansive owners suite, with plenty of room for a sitting area, and two large walk in closets - gone are the days of sharing a closet! Luxuriate in the newly renovated spa-like ensuite bathroom. Skylights bring natural light in for your morning shower, but when you have a little extra time, enjoy the new deep soaking tub. There is plenty of space in this bathroom, with two sinks and a makeup table, and don't forget the separate water closet for privacy. All four bedrooms are upstairs, and are generous in their size, and their closet space. In the large walk out basement, there are three French doors that bring in lots of sunlight. The rec room has plenty of space for foosball or ping pong. There is another full bathroom, and a large space for guests or an au pair to stay, or make that your movie room! This house has plenty of storage, as well as a large room with a work bench for those who like to tinker. There is also space under the stairs for your wine collection! This home is truly move-in ready with fresh paint in the interior and exterior, new carpet throughout, both HVAC systems and hot water heaters have been replaced in the last 5-10 years, all new windows in 2016, a new cell phone controlled garage door opener, in ground sprinkler system, invisible fence, and much more! Now to the exciting environmentally friendly part. This home is solar powered! Two inverters send the solar energy, collected by the Photovoltaic Solar Panels, to Dominion Energy. This energy basically spins your Dominion Energy meter backwards. If your energy usage is less than generated for the month, you have a credit of kilowatts for the next month. There is also a solar hot water heater system, with a back up gas hot water heater. AND, this home has two Tesla Powerwalls, which stores energy for power outages, so you don't need a noisy gas generator system. The Tesla Powerwall can power your home for days and is monitored via an app on your phone. You'll never know there is a power outage, unless you look at your app! Two electric car chargers, in the two car garage, also convey. It's like having your own carbon footprint free gas station. If you are a solar enthusiast or solar curious, please come by and take a look at this wonderful home. You'll love the Mayberry feel of this community and the close by access to walking/bike paths and the Belle Haven Marina. Stratford Landing Elementary school is a short walk, and is the Advance Academic Program magnet school for the area. The home is located just minutes to the restaurants and shops in historic Old Town. Enjoy the water view, 10 mile drive to DC via the picturesque George Washington Parkway. This is a beautiful home in a great location!
Location
State VA
County Fairfax
Zoning 130
Rooms
Other Rooms Living Room, Dining Room, Primary Bedroom, Bedroom 2, Bedroom 3, Bedroom 4, Kitchen, Family Room, Den, Breakfast Room, Office, Recreation Room, Workshop, Screened Porch
Basement Fully Finished, Walkout Level, Sump Pump
Interior
Interior Features Built-Ins, Carpet, Ceiling Fan(s), Chair Railings, Combination Kitchen/Dining, Crown Moldings, Dining Area, Family Room Off Kitchen, Floor Plan - Open, Formal/Separate Dining Room, Kitchen - Eat-In, Pantry, Primary Bath(s), Recessed Lighting, Skylight(s), Soaking Tub, Walk-in Closet(s), Wood Floors, Wood Stove
Hot Water Natural Gas, Multi-tank, Solar
Heating Forced Air, Solar On Grid, Zoned
Cooling Central A/C, Zoned, Air Purification System, Solar On Grid
Fireplaces Number 1
Fireplaces Type Gas/Propane
Equipment Built-In Microwave, Cooktop, Dishwasher, Disposal, Dryer, Oven - Wall, Refrigerator, Washer
Fireplace Y
Appliance Built-In Microwave, Cooktop, Dishwasher, Disposal, Dryer, Oven - Wall, Refrigerator, Washer
Heat Source Electric, Solar, Renewable, Natural Gas
Laundry Upper Floor
Exterior
Exterior Feature Screened, Porch(es), Deck(s)
Parking Features Garage - Front Entry, Garage Door Opener
Garage Spaces 2.0
Water Access N
Roof Type Shingle
Accessibility None
Porch Screened, Porch(es), Deck(s)
Attached Garage 2
Total Parking Spaces 2
Garage Y
Building
Lot Description Cul-de-sac
Story 3
Sewer Public Sewer
Water Public
Architectural Style Colonial
Level or Stories 3
Additional Building Above Grade, Below Grade
New Construction N
Schools
Elementary Schools Stratford Landing
Middle Schools Carl Sandburg
High Schools West Potomac
School District Fairfax County Public Schools
Others
Senior Community No
Tax ID 1023 27 0029
Ownership Fee Simple
SqFt Source Assessor
Horse Property N
Special Listing Condition Standard
Read Less Info
Want to know what your home might be worth? Contact us for a FREE valuation!

Our team is ready to help you sell your home for the highest possible price ASAP

Bought with Stephen D Newman • CENTURY 21 New Millennium
"My job is to find and attract mastery-based agents to the office, protect the culture, and make sure everyone is happy! "






