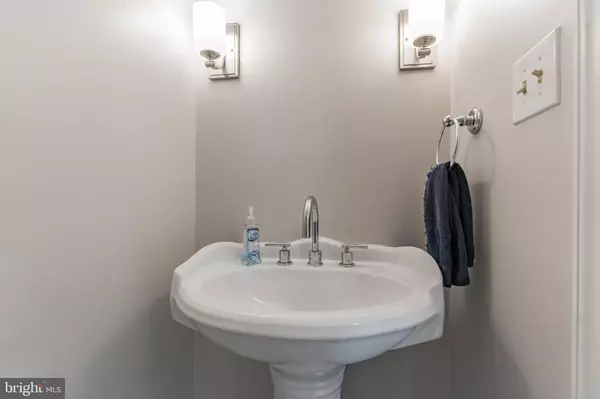$610,000
$620,000
1.6%For more information regarding the value of a property, please contact us for a free consultation.
2 Beds
4 Baths
1,604 SqFt
SOLD DATE : 01/22/2021
Key Details
Sold Price $610,000
Property Type Condo
Sub Type Condo/Co-op
Listing Status Sold
Purchase Type For Sale
Square Footage 1,604 sqft
Price per Sqft $380
Subdivision Crest Of Wickford
MLS Listing ID MDMC729510
Sold Date 01/22/21
Style Colonial
Bedrooms 2
Full Baths 3
Half Baths 1
Condo Fees $435/mo
HOA Y/N N
Abv Grd Liv Area 1,604
Originating Board BRIGHT
Year Built 1972
Annual Tax Amount $5,914
Tax Year 2019
Property Description
20K Price Adjustment - This is the one you've been waiting for. 2BR/2FB/1HB HUGE townhome in Crest of Wickford completely turnkey and newly renovated (extra room downstairs can be used as third bedroom). With only a handful of owners in its lifetime, this unit has been immaculately kept and renovated to perfection. Previous owners worked hard to make you the home of your dreams, replacing the carpets, light fixtures, repainting, bathrooms, and much more. New roof and HVAC. The bright hardwood floors and soft carpet are complemented by the beautiful natural light streaming through the windows. In addition to all the renovations, this townhome has two fireplaces, a beautiful large brick patio, and a wet bar. A large room in the lower level can easily be used as a third bedroom, with a full bathroom right outside. You're within walking distance from a grocery store, coffee shop, and gym. I-270 and I-495 are all right around the corner. WJ schools.
Location
State MD
County Montgomery
Zoning RT12
Rooms
Basement Fully Finished, Walkout Level
Interior
Interior Features Built-Ins, Carpet, Combination Dining/Living, Crown Moldings, Floor Plan - Traditional, Primary Bath(s), Upgraded Countertops
Hot Water Natural Gas
Heating Central
Cooling Central A/C
Flooring Hardwood, Carpet
Fireplaces Number 2
Equipment Dryer, Cooktop, Dishwasher, Exhaust Fan, Microwave, Oven/Range - Electric, Stainless Steel Appliances, Washer, Refrigerator, Icemaker, Disposal
Fireplace Y
Appliance Dryer, Cooktop, Dishwasher, Exhaust Fan, Microwave, Oven/Range - Electric, Stainless Steel Appliances, Washer, Refrigerator, Icemaker, Disposal
Heat Source Electric
Laundry Basement
Exterior
Garage Spaces 2.0
Parking On Site 1
Amenities Available Common Grounds, Reserved/Assigned Parking
Waterfront N
Water Access N
Roof Type Asphalt
Accessibility None
Total Parking Spaces 2
Garage N
Building
Story 3
Sewer Public Sewer
Water Public
Architectural Style Colonial
Level or Stories 3
Additional Building Above Grade, Below Grade
New Construction N
Schools
Elementary Schools Garrett Park
Middle Schools Tilden
High Schools Walter Johnson
School District Montgomery County Public Schools
Others
Pets Allowed Y
HOA Fee Include Ext Bldg Maint,Insurance,Lawn Maintenance,Management,Reserve Funds,Sewer,Trash,Water
Senior Community No
Tax ID 160401606794
Ownership Condominium
Acceptable Financing FHA, Conventional, VA, Cash
Listing Terms FHA, Conventional, VA, Cash
Financing FHA,Conventional,VA,Cash
Special Listing Condition Standard
Pets Description No Pet Restrictions
Read Less Info
Want to know what your home might be worth? Contact us for a FREE valuation!

Our team is ready to help you sell your home for the highest possible price ASAP

Bought with Long T Ngo • Redfin Corp

"My job is to find and attract mastery-based agents to the office, protect the culture, and make sure everyone is happy! "






