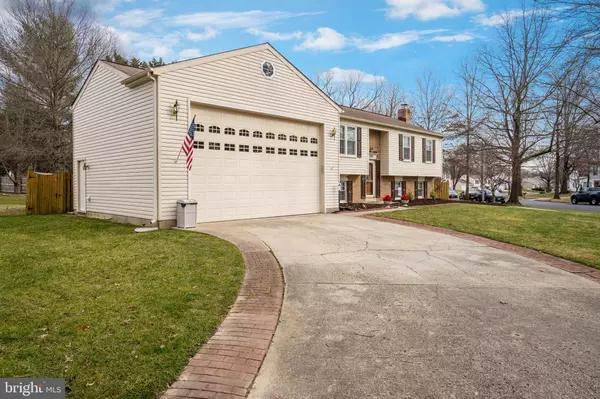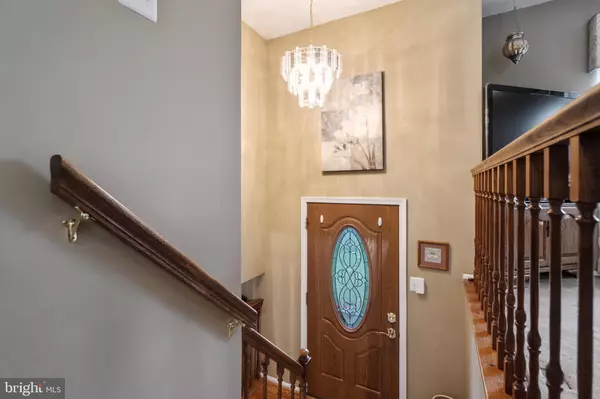$445,000
$475,000
6.3%For more information regarding the value of a property, please contact us for a free consultation.
5 Beds
2 Baths
2,048 SqFt
SOLD DATE : 03/19/2021
Key Details
Sold Price $445,000
Property Type Single Family Home
Sub Type Detached
Listing Status Sold
Purchase Type For Sale
Square Footage 2,048 sqft
Price per Sqft $217
Subdivision Oaktree
MLS Listing ID MDPG593588
Sold Date 03/19/21
Style Split Foyer
Bedrooms 5
Full Baths 2
HOA Y/N N
Abv Grd Liv Area 1,024
Originating Board BRIGHT
Year Built 1983
Annual Tax Amount $5,321
Tax Year 2021
Lot Size 0.312 Acres
Acres 0.31
Property Description
What a place to call HOME! ! ! This house and property has it all. Plenty of room for all your loved ones, outdoor space for time together, while needing to stay apart, a great telework space all ready to go plus the Garage Mahal for all your toys, hobbies or business and secure storage needs. It is massive! You will love the updated kitchen, well appointed bedrooms and generous rear deck with hot tub! The garage offers a drive-thru rear door setup and additional paved parking and even more secure storage under the rear deck. Boat or RV, you can have it all here. Plus two storage sheds for anything else that may need to be stowed. The lot is in a very convenient location in Bowie, just off Mitchellville Rd and close to all major commuter routes and area amenities. Won't last long! !
Location
State MD
County Prince Georges
Zoning R80
Rooms
Other Rooms Living Room, Primary Bedroom, Bedroom 2, Bedroom 3, Bedroom 4, Bedroom 5, Kitchen, Family Room
Basement Connecting Stairway, Daylight, Partial, Front Entrance, Heated, Improved, Interior Access, Outside Entrance, Partially Finished, Rear Entrance, Sump Pump, Windows
Main Level Bedrooms 3
Interior
Interior Features Carpet, Ceiling Fan(s), Built-Ins, Chair Railings, Combination Kitchen/Dining, Family Room Off Kitchen, Floor Plan - Traditional, Kitchen - Eat-In, Kitchen - Table Space, Primary Bath(s), Recessed Lighting, Tub Shower, Upgraded Countertops, Walk-in Closet(s), WhirlPool/HotTub, Window Treatments, Wood Floors
Hot Water Electric
Heating Central, Forced Air, Programmable Thermostat, Other
Cooling Central A/C, Ceiling Fan(s), Programmable Thermostat
Flooring Hardwood, Concrete, Partially Carpeted, Vinyl
Fireplaces Number 1
Fireplaces Type Brick, Gas/Propane, Mantel(s), Fireplace - Glass Doors
Equipment Built-In Microwave, Built-In Range, Dishwasher, Disposal, Dryer, Exhaust Fan, Extra Refrigerator/Freezer, Oven - Self Cleaning, Oven - Single, Oven/Range - Electric, Washer, Water Heater
Furnishings No
Fireplace Y
Window Features Double Pane,Double Hung,Low-E,Replacement,Screens,Vinyl Clad
Appliance Built-In Microwave, Built-In Range, Dishwasher, Disposal, Dryer, Exhaust Fan, Extra Refrigerator/Freezer, Oven - Self Cleaning, Oven - Single, Oven/Range - Electric, Washer, Water Heater
Heat Source Electric, Propane - Leased
Laundry Has Laundry, Lower Floor
Exterior
Exterior Feature Deck(s)
Garage Additional Storage Area, Garage - Front Entry, Garage Door Opener, Inside Access, Oversized, Garage - Rear Entry
Garage Spaces 8.0
Fence Privacy, Rear, Wood
Utilities Available Cable TV Available
Waterfront N
Water Access N
View Garden/Lawn
Roof Type Shingle
Street Surface Paved
Accessibility >84\" Garage Door, None
Porch Deck(s)
Parking Type Attached Garage, Driveway, Off Street
Attached Garage 2
Total Parking Spaces 8
Garage Y
Building
Lot Description Corner, Cul-de-sac, Front Yard, Landscaping, No Thru Street, Rear Yard, Road Frontage
Story 2
Foundation Slab
Sewer Public Sewer
Water Public
Architectural Style Split Foyer
Level or Stories 2
Additional Building Above Grade, Below Grade
Structure Type Dry Wall
New Construction N
Schools
Elementary Schools Northview
Middle Schools Benjamin Tasker
High Schools Bowie
School District Prince George'S County Public Schools
Others
Senior Community No
Tax ID 17070753327
Ownership Fee Simple
SqFt Source Assessor
Security Features Carbon Monoxide Detector(s),Exterior Cameras,Security System,Smoke Detector,Surveillance Sys
Acceptable Financing Conventional, Cash, VA, FHA
Horse Property N
Listing Terms Conventional, Cash, VA, FHA
Financing Conventional,Cash,VA,FHA
Special Listing Condition Standard
Read Less Info
Want to know what your home might be worth? Contact us for a FREE valuation!

Our team is ready to help you sell your home for the highest possible price ASAP

Bought with Willie J Grayson • Weichert Realtors - Blue Ribbon

"My job is to find and attract mastery-based agents to the office, protect the culture, and make sure everyone is happy! "






