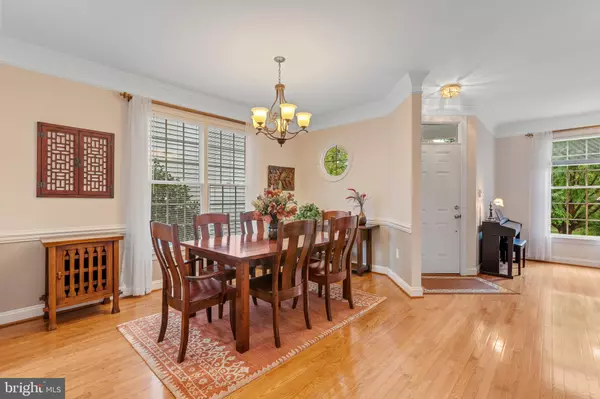$845,000
$849,950
0.6%For more information regarding the value of a property, please contact us for a free consultation.
4 Beds
4 Baths
3,291 SqFt
SOLD DATE : 11/22/2021
Key Details
Sold Price $845,000
Property Type Single Family Home
Sub Type Detached
Listing Status Sold
Purchase Type For Sale
Square Footage 3,291 sqft
Price per Sqft $256
Subdivision King Farm Watkins Pond
MLS Listing ID MDMC2015812
Sold Date 11/22/21
Style Traditional
Bedrooms 4
Full Baths 3
Half Baths 1
HOA Fees $118/mo
HOA Y/N Y
Abv Grd Liv Area 3,291
Originating Board BRIGHT
Year Built 2000
Annual Tax Amount $9,277
Tax Year 2021
Lot Size 4,027 Sqft
Acres 0.09
Property Description
Location! Views of greenery from your front door! Inviting front porch welcomes you into this King Farm beauty! As you enter, you'll notice the gleaming hardwood floors, the abundance of natural light and an open floor plan. The kitchen features plenty of cabinet space, counter space and a huge pantry along with ample table space. Main floor includes a cozy den, formal dining room and a family room with gas fireplace.
The 2nd floor features 3 bedrooms and 2 full baths. The primary suite features a luxurious bathroom with double sinks, soaking tub, radiant floor heating system, new tile work and shower head and a generous closet professionally done. The 2nd bedroom is spacious with a deck/porch with perfect views and the 3rd bedroom is large as well. The loft is huge with plenty of storage space - perfect for a home office or a 4th bedroom.
The fully finished basement has hardwood floors, a full bathroom, pedestal washer/dryer as well as brand new HVAC system. 2 car detached garage.
The backyard is fully fenced (repainted 2019), professionally landscaped and perfect for entertaining. Fully landscaped front and backyard with indigenous plants, resodded lawn, and slate walkway realigned and extended.
King Farm Community features pools, tennis courts, shopping, dining. Centrally located to metro commuter routes, Rt 355, I-270
Numerous Home Highlights including:
New roof - house and garage - 2018; Underground roof drainage system - 2019
Solar power - 2019
New water heater - 2016
New state of the art HVAC system - July 2021
House, deck repainted - 2020
Nest Thermostat installed 2021
Location
State MD
County Montgomery
Zoning R200
Rooms
Other Rooms Living Room, Dining Room, Primary Bedroom, Bedroom 2, Bedroom 3, Kitchen, Family Room, Foyer, Laundry, Loft
Basement Fully Finished, Sump Pump
Interior
Interior Features Breakfast Area, Kitchen - Gourmet, Dining Area, Primary Bath(s), Window Treatments
Hot Water Natural Gas
Heating Forced Air
Cooling Central A/C, Ceiling Fan(s)
Flooring Hardwood, Carpet
Fireplaces Number 1
Fireplaces Type Gas/Propane
Equipment Dishwasher, Disposal, Washer, Washer - Front Loading, Refrigerator, Extra Refrigerator/Freezer, Dryer - Front Loading, Microwave
Fireplace Y
Window Features Energy Efficient
Appliance Dishwasher, Disposal, Washer, Washer - Front Loading, Refrigerator, Extra Refrigerator/Freezer, Dryer - Front Loading, Microwave
Heat Source Natural Gas
Laundry Basement
Exterior
Exterior Feature Deck(s), Patio(s)
Garage Garage Door Opener
Garage Spaces 2.0
Amenities Available Basketball Courts, Baseball Field, Bike Trail, Community Center, Exercise Room, Jog/Walk Path, Meeting Room, Pool - Outdoor, Tennis Courts, Tot Lots/Playground
Waterfront N
Water Access N
Roof Type Composite
Accessibility None
Porch Deck(s), Patio(s)
Parking Type Detached Garage
Total Parking Spaces 2
Garage Y
Building
Story 4
Foundation Slab
Sewer Public Sewer
Water Public
Architectural Style Traditional
Level or Stories 4
Additional Building Above Grade
Structure Type 9'+ Ceilings,High,Vaulted Ceilings
New Construction N
Schools
Elementary Schools College Gardens
Middle Schools Julius West
High Schools Richard Montgomery
School District Montgomery County Public Schools
Others
Pets Allowed Y
HOA Fee Include Insurance,Pool(s),Bus Service,Cable TV,Common Area Maintenance,Health Club,Management
Senior Community No
Tax ID 160403189381
Ownership Fee Simple
SqFt Source Assessor
Acceptable Financing Cash, Conventional
Listing Terms Cash, Conventional
Financing Cash,Conventional
Special Listing Condition Standard
Pets Description No Pet Restrictions
Read Less Info
Want to know what your home might be worth? Contact us for a FREE valuation!

Our team is ready to help you sell your home for the highest possible price ASAP

Bought with Barak Sky • Long & Foster Real Estate, Inc.

"My job is to find and attract mastery-based agents to the office, protect the culture, and make sure everyone is happy! "






