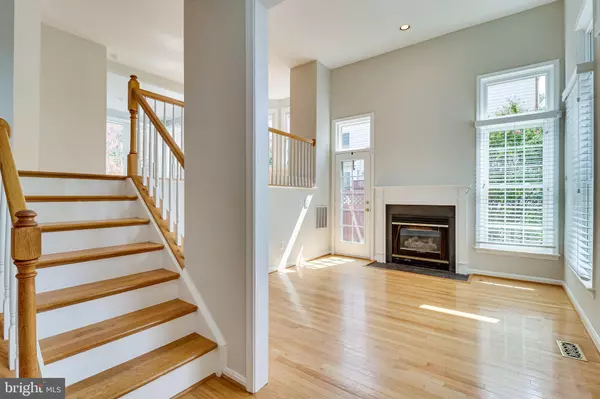$675,000
$675,000
For more information regarding the value of a property, please contact us for a free consultation.
3 Beds
4 Baths
2,005 SqFt
SOLD DATE : 10/22/2021
Key Details
Sold Price $675,000
Property Type Townhouse
Sub Type Interior Row/Townhouse
Listing Status Sold
Purchase Type For Sale
Square Footage 2,005 sqft
Price per Sqft $336
Subdivision Stonegate Mews
MLS Listing ID VAAX2003246
Sold Date 10/22/21
Style Colonial
Bedrooms 3
Full Baths 3
Half Baths 1
HOA Fees $133/qua
HOA Y/N Y
Abv Grd Liv Area 1,935
Originating Board BRIGHT
Year Built 1994
Annual Tax Amount $7,084
Tax Year 2021
Lot Size 1,692 Sqft
Acres 0.04
Property Description
This spacious townhouse enjoys plenty of natural light with all of the extra windows of an end unit. With estimated 2,000 finished square feet of living space 3 Bedrooms and 3 and a half baths, a 2-car garage, and loads of storage you will have the extra space you are craving. Fresh paint and carpets make this home truly move-in ready.
Walking into the main floor, you will immediately feel welcome by the higher ceilings in the living area and the wide-open floorplan. The living room flows into the dining room, and the family room. From the kitchen, keep connected to the family room and those working/studying/playing just over the peninsula. The floor of perfect for entertaining large groups of friends or family across this vast space. The kitchen features stainless steel appliances, granite, white cabinets, and a breakfast area. A deck off of the living room and a gas fireplace rounds out the main floor.
The 2nd floor offers a large Master Suite with a Full Bath, a walk-in closet and cathedral ceilings; the second bedroom and a second full bathroom. The fun 4th level has a bedroom, another full bathroom, a giant walk-in closet and even more storage.
Other features include hardwood floors and planation shutters.
The Stonegate community and its HOA feature fantastic landscaping, Playgrounds, a Community Pool, and a great location near DC, Amazons HQ2 The Pentagon and DC Reagan international Airport. Open Sunday 12-3
Location
State VA
County Alexandria City
Zoning CDD#5
Rooms
Other Rooms Living Room, Dining Room, Primary Bedroom, Bedroom 2, Bedroom 3, Kitchen, Family Room
Basement Other
Interior
Interior Features Breakfast Area, Combination Kitchen/Living, Primary Bath(s), Wood Floors, Upgraded Countertops
Hot Water Natural Gas
Heating Forced Air
Cooling Central A/C
Fireplaces Number 1
Fireplaces Type Screen, Equipment
Equipment Dryer, Washer, Microwave, Dishwasher, Disposal, Refrigerator, Icemaker, Stove, Oven/Range - Gas
Fireplace Y
Appliance Dryer, Washer, Microwave, Dishwasher, Disposal, Refrigerator, Icemaker, Stove, Oven/Range - Gas
Heat Source Natural Gas
Exterior
Exterior Feature Deck(s)
Parking Features Garage Door Opener
Garage Spaces 2.0
Amenities Available Common Grounds, Tot Lots/Playground, Pool - Outdoor
Water Access N
Accessibility None
Porch Deck(s)
Attached Garage 2
Total Parking Spaces 2
Garage Y
Building
Story 4
Foundation Other
Sewer Public Sewer
Water Public
Architectural Style Colonial
Level or Stories 4
Additional Building Above Grade, Below Grade
New Construction N
Schools
High Schools Alexandria City
School District Alexandria City Public Schools
Others
HOA Fee Include Common Area Maintenance,Insurance,Management,Reserve Funds,Snow Removal,Trash,Pool(s)
Senior Community No
Tax ID 011.04-02-07
Ownership Fee Simple
SqFt Source Assessor
Special Listing Condition Standard
Read Less Info
Want to know what your home might be worth? Contact us for a FREE valuation!

Our team is ready to help you sell your home for the highest possible price ASAP

Bought with Kaitlyn J Egan • KW Metro Center

"My job is to find and attract mastery-based agents to the office, protect the culture, and make sure everyone is happy! "






