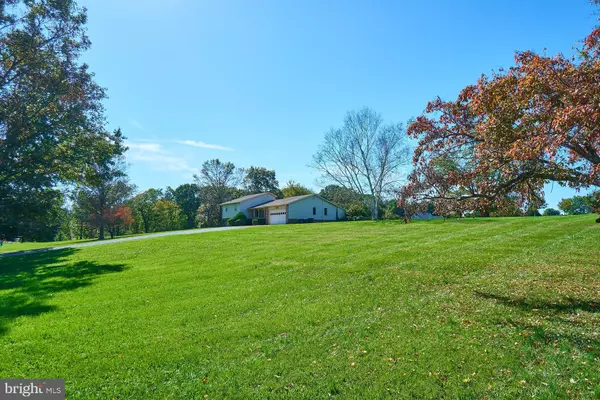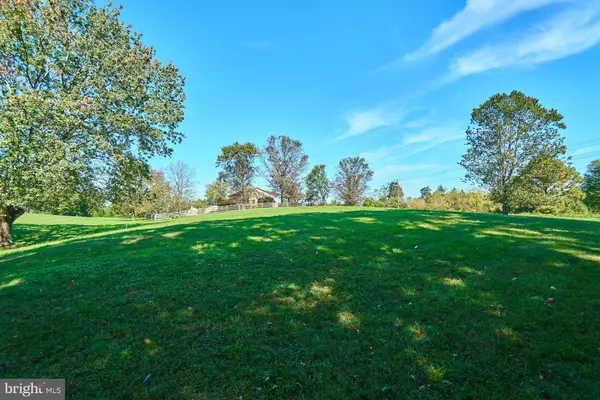$602,000
$560,000
7.5%For more information regarding the value of a property, please contact us for a free consultation.
4 Beds
3 Baths
2,711 SqFt
SOLD DATE : 11/16/2020
Key Details
Sold Price $602,000
Property Type Single Family Home
Sub Type Detached
Listing Status Sold
Purchase Type For Sale
Square Footage 2,711 sqft
Price per Sqft $222
Subdivision Lawnvale Estates
MLS Listing ID VAPW506128
Sold Date 11/16/20
Style Bi-level
Bedrooms 4
Full Baths 3
HOA Fees $2/ann
HOA Y/N Y
Abv Grd Liv Area 1,481
Originating Board BRIGHT
Year Built 1981
Annual Tax Amount $5,950
Tax Year 2020
Lot Size 4.161 Acres
Acres 4.16
Property Description
Unique four level home with over 4 acres in the popular Lawnvale Estates neighborhood of Prince William County. Wood floors, custom molding, new carpet, and fresh paint throughout! This home is completely move in ready! With four separate levels, there is plenty of space in this home for any activity: Bedrooms are on the upper and first lower levels. The Main level holds the Living room, dining room and kitchen which overlooks the Family room on the first lower level. Plus a huge rec room and flex space in the next level. It has a fenced-in yard ready for the fur members of the family, kids to play, or for an incredible garden. The possibilities are endless. Relax outside on your large deck with concrete patio underneath and an additional concrete patio . It's great for entertaining and just in time for some incredible autumn weather! Your future home is close to schools, shopping, Rt. 29, I-66, and tons of delicious restaurants. Due to concerns about COVID-19 and as a courtesy to all parties, please do not schedule or attend showings if anyone in your party exhibits cold/flu-like symptoms or has been exposed to the virus. Please refrain from touching surfaces in the home unless using gloves.
Location
State VA
County Prince William
Zoning A1
Rooms
Other Rooms Living Room, Dining Room, Primary Bedroom, Bedroom 2, Bedroom 3, Bedroom 4, Kitchen, Family Room, Recreation Room, Bonus Room
Basement Interior Access, Partial, Rear Entrance, Walkout Stairs
Interior
Interior Features Carpet, Dining Area, Floor Plan - Open, Formal/Separate Dining Room, Kitchen - Gourmet, Kitchen - Table Space, Primary Bath(s), Wood Floors
Hot Water Electric
Heating Central
Cooling Central A/C
Flooring Carpet, Hardwood
Equipment Built-In Microwave, Dishwasher, Dryer, Refrigerator, Stove, Washer
Fireplace N
Appliance Built-In Microwave, Dishwasher, Dryer, Refrigerator, Stove, Washer
Heat Source Electric
Laundry Upper Floor
Exterior
Exterior Feature Deck(s), Patio(s)
Parking Features Built In, Garage - Front Entry, Inside Access
Garage Spaces 6.0
Fence Rear
Water Access N
Accessibility None
Porch Deck(s), Patio(s)
Attached Garage 2
Total Parking Spaces 6
Garage Y
Building
Lot Description Front Yard, Level, Rear Yard
Story 4
Sewer Septic = # of BR
Water Well
Architectural Style Bi-level
Level or Stories 4
Additional Building Above Grade, Below Grade
New Construction N
Schools
Elementary Schools Gravely
Middle Schools Bull Run
High Schools Battlefield
School District Prince William County Public Schools
Others
Senior Community No
Tax ID 7499-25-6223
Ownership Fee Simple
SqFt Source Assessor
Security Features Security System,Smoke Detector
Acceptable Financing Cash, Conventional, FHA, VA
Listing Terms Cash, Conventional, FHA, VA
Financing Cash,Conventional,FHA,VA
Special Listing Condition Standard
Read Less Info
Want to know what your home might be worth? Contact us for a FREE valuation!

Our team is ready to help you sell your home for the highest possible price ASAP

Bought with Jean K Garrell • Keller Williams Realty

"My job is to find and attract mastery-based agents to the office, protect the culture, and make sure everyone is happy! "






