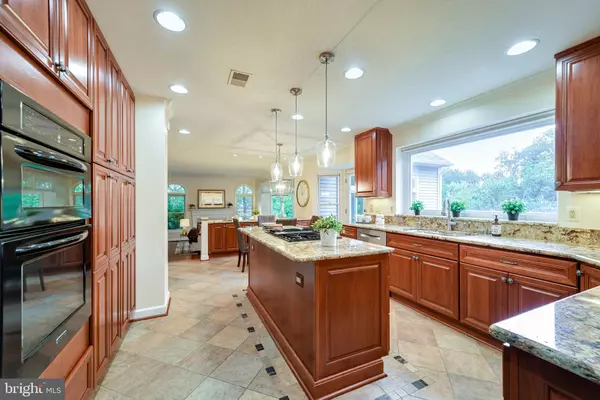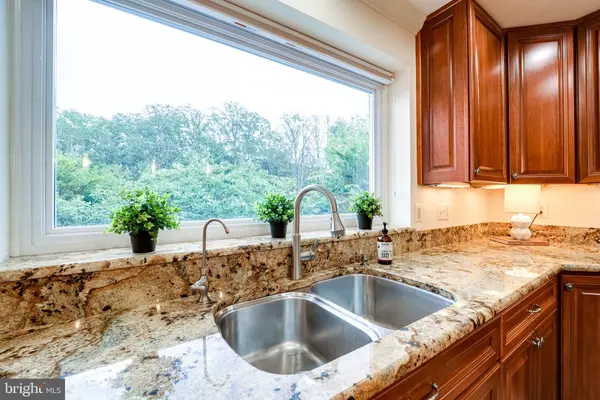$965,000
$965,000
For more information regarding the value of a property, please contact us for a free consultation.
4 Beds
4 Baths
4,410 SqFt
SOLD DATE : 11/05/2021
Key Details
Sold Price $965,000
Property Type Single Family Home
Sub Type Detached
Listing Status Sold
Purchase Type For Sale
Square Footage 4,410 sqft
Price per Sqft $218
Subdivision Maple Valley
MLS Listing ID VAFX2020668
Sold Date 11/05/21
Style Colonial
Bedrooms 4
Full Baths 3
Half Baths 1
HOA Fees $31/mo
HOA Y/N Y
Abv Grd Liv Area 3,320
Originating Board BRIGHT
Year Built 1993
Annual Tax Amount $10,034
Tax Year 2021
Lot Size 1.169 Acres
Acres 1.17
Property Description
This beautiful and spacious home has it all - inside and out. More than an acre of private, wooded land, plus over $115,000 in quality upgrades make this 4 bedroom, 3.5 bath home ready for you to move in and enjoy! Hardwood floors on the main and upper levels (2017), new roof and gutters (2017), new sunroom HVAC (2020), new garage door and opener, and new landscaping (2019) are just a few of the recent updates. In the gourmet kitchen you will find the Kitchen Aid wall oven and microwave, Kitchen Aid oversized refrigerator, Jenn Air gas cooktop, and Bosch dishwasher. The granite counter tops, breakfast area and kitchen island make this space a natural gathering spot. The adjoining family room has a cozy gas fireplace with a marble surround (new 2021) and is the perfect room for entertaining groups both large and small. The family room opens up into the spacious sunroom which has a vaulted ceiling and a wall of windows overlooking the expanse of wooded land behind the house. There is a deck off the sunroom (also accessed through the kitchen) for grilling and enjoying the private backyard. The spa/hot tub located here is the perfect place to relax in the evenings and on the weekends. The formal dining room has two bay windows and is spacious enough to accommodate a large dining table for those holiday gatherings. The elegant living room has a gas fireplace graced with a marble surround and a large bay window. The powder room completes the main level. On the upper level is the primary suite with a vaulted ceiling. The spacious primary bath has heated tile floors, a double bowl vanity and built-in custom cabinetry with roll-out shelving. The upper level hall bath is updated with a quartz countertop vanity and tiled shower. Three generously sized bedrooms and the conveniently located laundry are also on the upper level. The walk-out lower level completes all the "must-haves" with an additional full bath, family room with a wood burning fireplace, storage area, second refrigerator, and a bonus room/office.
There is over an acre of land to enjoy with this property. Tiered levels behind the house are unique areas with multiple uses. Grill on the deck or soak in the hot tub while taking in the beautiful fall colors of the private back lot. Sip a latte on the mid-tier for a quiet mid-day retreat. Or, there is a flat grassy area for a soccer game or bocci ball. The wooded expanse is perfect for exploring and is fenced along the lot lines. The yard has an irrigation system for ease of maintenance and an invisible fence is already in place. No detail has been overlooked!
The location is close to two Metro Stations, shopping at Springfield Town Center and Kingstowne, as well as easy access to I-395, I-495, I-95, Old Town Alexandria and Reagan National Airport. This property truly has it all.
Location
State VA
County Fairfax
Zoning 130
Rooms
Other Rooms Living Room, Dining Room, Primary Bedroom, Bedroom 2, Bedroom 3, Bedroom 4, Kitchen, Family Room, Foyer, Sun/Florida Room, Office, Recreation Room, Storage Room, Workshop
Basement Rear Entrance, Walkout Level, Fully Finished
Interior
Interior Features Attic, Family Room Off Kitchen, Kitchen - Gourmet, Kitchen - Island, Kitchen - Table Space, Dining Area, Breakfast Area, Upgraded Countertops, Crown Moldings, Window Treatments, Primary Bath(s), Wood Floors, Chair Railings
Hot Water Natural Gas
Heating Forced Air
Cooling Central A/C, Ceiling Fan(s)
Fireplaces Number 3
Fireplaces Type Equipment, Gas/Propane, Fireplace - Glass Doors, Mantel(s)
Equipment Cooktop - Down Draft, Dishwasher, Disposal, Dryer, Exhaust Fan, Extra Refrigerator/Freezer, Icemaker, Microwave, Oven - Wall, Refrigerator, Washer, Oven - Self Cleaning
Fireplace Y
Appliance Cooktop - Down Draft, Dishwasher, Disposal, Dryer, Exhaust Fan, Extra Refrigerator/Freezer, Icemaker, Microwave, Oven - Wall, Refrigerator, Washer, Oven - Self Cleaning
Heat Source Natural Gas
Laundry Upper Floor
Exterior
Exterior Feature Deck(s), Terrace
Parking Features Garage Door Opener
Garage Spaces 2.0
Fence Rear, Split Rail, Invisible, Chain Link
Utilities Available Under Ground, Cable TV Available
Water Access N
Roof Type Composite
Accessibility None
Porch Deck(s), Terrace
Attached Garage 2
Total Parking Spaces 2
Garage Y
Building
Lot Description Backs - Parkland, Backs to Trees, Landscaping, No Thru Street, Partly Wooded, Private, Stream/Creek, Trees/Wooded
Story 3
Foundation Concrete Perimeter
Sewer Public Sewer
Water Public
Architectural Style Colonial
Level or Stories 3
Additional Building Above Grade, Below Grade
New Construction N
Schools
High Schools Edison
School District Fairfax County Public Schools
Others
Senior Community No
Tax ID 0813 39 0016
Ownership Fee Simple
SqFt Source Assessor
Acceptable Financing Cash, FHA, VA, Conventional
Listing Terms Cash, FHA, VA, Conventional
Financing Cash,FHA,VA,Conventional
Special Listing Condition Standard
Read Less Info
Want to know what your home might be worth? Contact us for a FREE valuation!

Our team is ready to help you sell your home for the highest possible price ASAP

Bought with Katrina L Schymik Abjornson • Compass
"My job is to find and attract mastery-based agents to the office, protect the culture, and make sure everyone is happy! "






