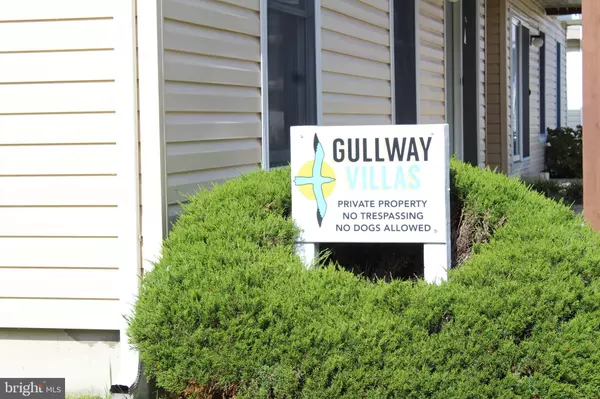$188,000
$189,000
0.5%For more information regarding the value of a property, please contact us for a free consultation.
2 Beds
1 Bath
840 SqFt
SOLD DATE : 12/18/2020
Key Details
Sold Price $188,000
Property Type Condo
Sub Type Condo/Co-op
Listing Status Sold
Purchase Type For Sale
Square Footage 840 sqft
Price per Sqft $223
Subdivision Gullway Villa
MLS Listing ID MDWO117794
Sold Date 12/18/20
Style Unit/Flat
Bedrooms 2
Full Baths 1
Condo Fees $2,700/ann
HOA Y/N N
Abv Grd Liv Area 840
Originating Board BRIGHT
Year Built 1973
Annual Tax Amount $1,994
Tax Year 2020
Lot Dimensions 0.00 x 0.00
Property Description
Gullway Villas is your perfect beach getaway. This is a great opportunity to own this cute 2 bedroom 1 bath condo located in the lower half of Ocean City. Easy walk to the Beach and the Board Walk. First floor unit with no steps to climb, with your own storage facility right outside your entrance. Roomy combo Living / Dining area with new flooring and updated kitchen and bath. Strong association, self management on site with a resident manager. Nice size pool and well kept grounds year round. Enjoy this residential atmosphere close to bay. Great rental investment. Don't let this one slip by, these condos are not on the market for long. Home Warranty included. Must honor existing rental through May 15, 2021.
Location
State MD
County Worcester
Area Bayside Interior (83)
Zoning R-2
Rooms
Main Level Bedrooms 2
Interior
Interior Features Combination Dining/Living, Ceiling Fan(s), Entry Level Bedroom
Hot Water Electric
Heating Heat Pump(s)
Cooling Heat Pump(s), Central A/C
Flooring Other
Equipment Built-In Microwave, Dishwasher, Washer/Dryer Stacked, Water Heater, Stove, Refrigerator, Disposal
Furnishings Yes
Fireplace N
Appliance Built-In Microwave, Dishwasher, Washer/Dryer Stacked, Water Heater, Stove, Refrigerator, Disposal
Heat Source Electric
Laundry Dryer In Unit, Washer In Unit
Exterior
Amenities Available Pool - Outdoor
Waterfront N
Water Access N
Accessibility None
Parking Type On Street, Parking Lot
Garage N
Building
Story 1
Unit Features Garden 1 - 4 Floors
Sewer Public Sewer
Water Public
Architectural Style Unit/Flat
Level or Stories 1
Additional Building Above Grade, Below Grade
New Construction N
Schools
Elementary Schools Ocean City
Middle Schools Stephen Decatur
High Schools Stephen Decatur
School District Worcester County Public Schools
Others
HOA Fee Include Pool(s),Reserve Funds,Common Area Maintenance,Insurance
Senior Community No
Tax ID 10-055857
Ownership Condominium
Acceptable Financing Conventional
Listing Terms Conventional
Financing Conventional
Special Listing Condition Standard
Read Less Info
Want to know what your home might be worth? Contact us for a FREE valuation!

Our team is ready to help you sell your home for the highest possible price ASAP

Bought with Patrick Sommer • Keller Williams Realty

"My job is to find and attract mastery-based agents to the office, protect the culture, and make sure everyone is happy! "






