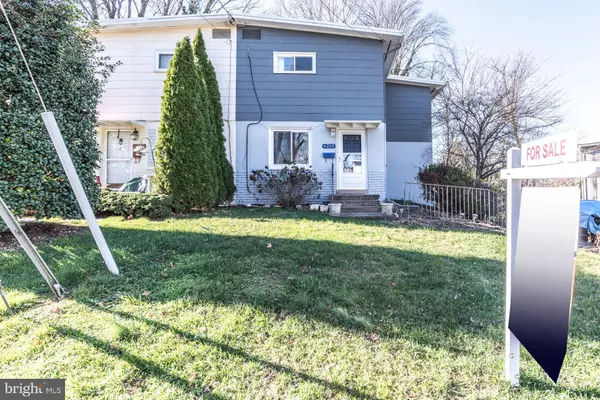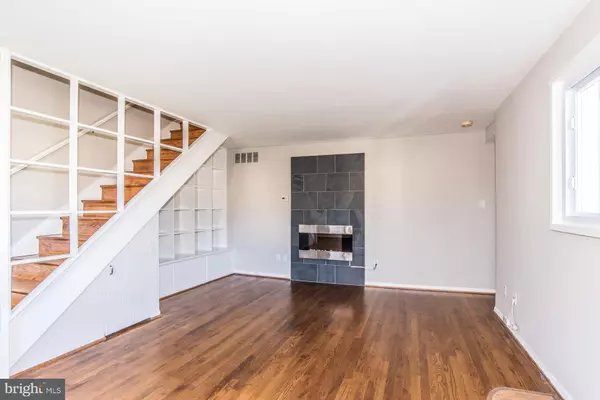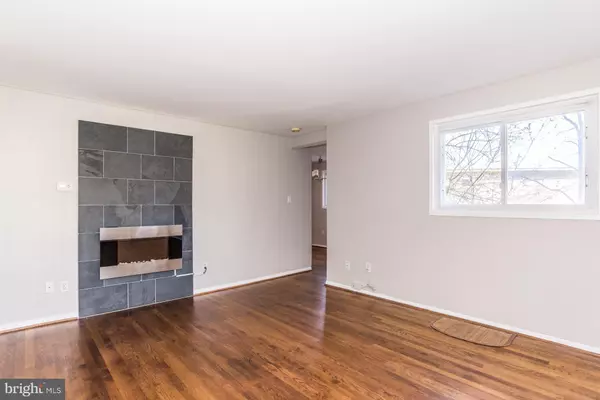$388,000
$385,000
0.8%For more information regarding the value of a property, please contact us for a free consultation.
3 Beds
2 Baths
1,166 SqFt
SOLD DATE : 01/15/2021
Key Details
Sold Price $388,000
Property Type Single Family Home
Sub Type Twin/Semi-Detached
Listing Status Sold
Purchase Type For Sale
Square Footage 1,166 sqft
Price per Sqft $332
Subdivision Ardmore
MLS Listing ID VAFC120508
Sold Date 01/15/21
Style Colonial
Bedrooms 3
Full Baths 1
Half Baths 1
HOA Y/N N
Abv Grd Liv Area 1,166
Originating Board BRIGHT
Year Built 1955
Annual Tax Amount $3,380
Tax Year 2020
Lot Size 6,156 Sqft
Acres 0.14
Property Description
Nestled on a quiet street in the in the Ardmore neighborhood just minutes to downtown Fairfax City, this lovely renovated 3 bedroom, 1.5 bath semi-detached home offers a convenience in commute and, at the end of the day, a serene place to come home to and enjoy. A recently painted exterior, covered porch entry, large grassy fenced yard, 2 car driveway plus plenty of additional parking, fresh on trend paint inside, hardwood floors on 2 levels, upgraded lighting, and updated kitchen and baths are just a few features making this home so special!******An open foyer welcomes you into the living room where windows on two walls stream natural light illuminating rich hardwood floors, warm neutral paint with crisp white trim, a wall of built-ins, and a cozy custom electric fireplace serving as the focal point of the room. Hardwoods flow into the renovated kitchen with an abundance of pristine white cabinets, new gleaming granite countertops and quality appliances including a stainless steel gas cooktop range and French door refrigerator with ice/water dispenser. The open adjoining dining area accented with a contemporary glass shaded chandelier makes entertaining family and friends during meal prep a breeze. Seller is offering a $750.00 credit for new microwave and dishwasher! A laundry room with hand laid designer tile and full sized stacked front loading washer and dryer, plus a half bath just off the kitchen adds convenience. Here, a glass paned door opens to a large deck with built-in seating and steps descending to a large level fenced-in yard with majestic shade trees, perfect for indoor/outdoor living.******Upstairs you'll find 3 bright and cheerful bedrooms each with hardwood floors, ample closet space, and an updated full bath with rectangular sink vanity, chic lighting, and tub/shower combo, all enhanced by spa toned tile.******All this in a fantastic location, just minutes to historic City of Fairfax, George Mason University, and easy access to Rt. 123, 236, 29, 50 and Braddock Rd. There is plenty of diverse shopping, dining, and entertainment choices in every direction, all right at your fingertips. If you are looking for a fabulous home in a fantastic location, this is it!
Location
State VA
County Fairfax City
Zoning RH
Rooms
Other Rooms Living Room, Dining Room, Primary Bedroom, Bedroom 2, Bedroom 3, Kitchen, Laundry, Full Bath, Half Bath
Interior
Interior Features Built-Ins, Ceiling Fan(s), Dining Area, Family Room Off Kitchen, Floor Plan - Open, Kitchen - Table Space, Recessed Lighting, Tub Shower, Upgraded Countertops, Window Treatments, Wood Floors
Hot Water Natural Gas
Heating Forced Air
Cooling Central A/C, Ceiling Fan(s)
Flooring Hardwood, Ceramic Tile
Fireplaces Type Electric
Equipment Built-In Microwave, Dishwasher, Disposal, Exhaust Fan, Icemaker, Oven/Range - Gas, Refrigerator, Stainless Steel Appliances, Water Dispenser, Washer - Front Loading, Dryer - Front Loading
Fireplace Y
Window Features Energy Efficient,Replacement,Vinyl Clad
Appliance Built-In Microwave, Dishwasher, Disposal, Exhaust Fan, Icemaker, Oven/Range - Gas, Refrigerator, Stainless Steel Appliances, Water Dispenser, Washer - Front Loading, Dryer - Front Loading
Heat Source Natural Gas
Laundry Main Floor
Exterior
Exterior Feature Deck(s), Porch(es)
Garage Spaces 2.0
Fence Fully, Rear
Water Access N
View Garden/Lawn, Trees/Woods
Accessibility None
Porch Deck(s), Porch(es)
Total Parking Spaces 2
Garage N
Building
Lot Description Backs to Trees, Landscaping, Level
Story 2
Sewer Public Sewer
Water Public
Architectural Style Colonial
Level or Stories 2
Additional Building Above Grade, Below Grade
New Construction N
Schools
Elementary Schools Daniels Run
Middle Schools Lanier
High Schools Fairfax
School District Fairfax County Public Schools
Others
Senior Community No
Tax ID 57 3 06 037 A
Ownership Fee Simple
SqFt Source Assessor
Special Listing Condition Standard
Read Less Info
Want to know what your home might be worth? Contact us for a FREE valuation!

Our team is ready to help you sell your home for the highest possible price ASAP

Bought with Mauricio A Roballo • Homeequity Realty LLC

"My job is to find and attract mastery-based agents to the office, protect the culture, and make sure everyone is happy! "






