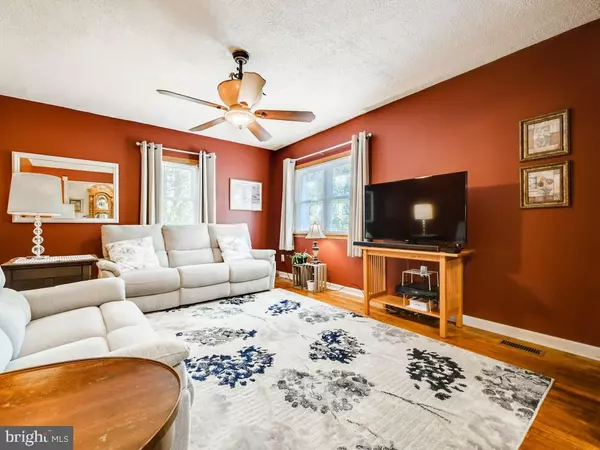$392,500
$392,500
For more information regarding the value of a property, please contact us for a free consultation.
4 Beds
3 Baths
2,334 SqFt
SOLD DATE : 11/12/2021
Key Details
Sold Price $392,500
Property Type Single Family Home
Sub Type Detached
Listing Status Sold
Purchase Type For Sale
Square Footage 2,334 sqft
Price per Sqft $168
Subdivision None Available
MLS Listing ID MDHR2004182
Sold Date 11/12/21
Style Ranch/Rambler
Bedrooms 4
Full Baths 3
HOA Y/N N
Abv Grd Liv Area 1,310
Originating Board BRIGHT
Year Built 1950
Annual Tax Amount $3,280
Tax Year 2021
Lot Size 2.000 Acres
Acres 2.0
Property Description
A little bit of country just minutes from the town of Bel Air! This adorable 4 bedroom rancher/rambler with addition(above grade sq footage is 1310 sq ft., lower level is 1024 sq ft)) located on 2 acres*(zoned AG) - has an oversized Conestoga Building garage -perfect for cars/boats and bikes. A custom stone walkway leads to the Main level with a separate living room, spacious country kitchen with cabinets/counters galore! Parlor stove accent-though not operational/vented-adds to its charm.With 2 bedrooms & full bath, an addition allows for a primary bathroom and dining room opening to the deck. So many updates-new Kitchen 1995, new roof 2009, new windows (2008 /2019), newer well (1978)& septic(18 yrs old) & leaf guard gutter system. All protected by a13000 watt whole house generator with automatic transfer switch fueled by propane gas(lease in effect for the propane) . Laundry room is located just off the kitchen and a spiral staircase leads to the the lower level( In-law quarters, perhaps?) This level with outside access , features two bedrooms ,an updated full bath with 5ft walk-in shower ,an office/bonus room and a family room that could easily accommodate a dining/kitchen area.
The two acres offers 4 outbuilding-two with electric- trees & a stream. Did I mention a koi pond & producing garden? One outbuilding is screened and perfect for those fall crab feasts! Some fencing in place-perfect for pets. Must see to appreciate !
Sold as-is but in great condition- sellers have included a one years home warranty for your peace of mind! In a USDA 100% financing zone-available to qualified buyers.
Location
State MD
County Harford
Zoning AG
Rooms
Other Rooms Living Room, Dining Room, Primary Bedroom, Bedroom 2, Bedroom 3, Bedroom 4, Kitchen, Family Room, Foyer, Laundry, Office, Storage Room, Bathroom 2, Bathroom 3, Attic, Primary Bathroom
Basement Connecting Stairway, Full, Fully Finished, Heated, Improved, Interior Access, Outside Entrance, Sump Pump, Walkout Level
Main Level Bedrooms 2
Interior
Interior Features Attic, Attic/House Fan, Breakfast Area, Carpet, Ceiling Fan(s), Chair Railings, Entry Level Bedroom, Kitchen - Country, Kitchen - Eat-In, Primary Bath(s), Skylight(s), Spiral Staircase, Stall Shower, Walk-in Closet(s), Water Treat System, Window Treatments, Wood Floors, Other
Hot Water Electric
Heating Forced Air
Cooling Central A/C, Ceiling Fan(s), Attic Fan
Flooring Carpet, Hardwood, Wood, Vinyl, Concrete
Equipment Dishwasher, Dryer, Dryer - Electric, Refrigerator, Stove, Washer, Water Heater
Fireplace N
Window Features Bay/Bow,Double Pane,Screens,Skylights
Appliance Dishwasher, Dryer, Dryer - Electric, Refrigerator, Stove, Washer, Water Heater
Heat Source Oil
Exterior
Exterior Feature Deck(s)
Garage Garage - Front Entry
Garage Spaces 10.0
Utilities Available Cable TV Available
Waterfront N
Water Access N
View Garden/Lawn, Street, Trees/Woods
Roof Type Asbestos Shingle
Street Surface Black Top
Accessibility Other
Porch Deck(s)
Road Frontage City/County
Parking Type Off Street, Detached Garage
Total Parking Spaces 10
Garage Y
Building
Lot Description Backs to Trees, Cleared, Level, Stream/Creek
Story 2
Foundation Concrete Perimeter, Block, Wood
Sewer Private Septic Tank
Water Well
Architectural Style Ranch/Rambler
Level or Stories 2
Additional Building Above Grade, Below Grade
Structure Type Brick,Vaulted Ceilings
New Construction N
Schools
School District Harford County Public Schools
Others
Senior Community No
Tax ID 1303052230
Ownership Fee Simple
SqFt Source Estimated
Acceptable Financing Cash, Conventional, FHA, USDA, VA
Listing Terms Cash, Conventional, FHA, USDA, VA
Financing Cash,Conventional,FHA,USDA,VA
Special Listing Condition REO (Real Estate Owned)
Read Less Info
Want to know what your home might be worth? Contact us for a FREE valuation!

Our team is ready to help you sell your home for the highest possible price ASAP

Bought with Peggy H Fancher • ExecuHome Realty

"My job is to find and attract mastery-based agents to the office, protect the culture, and make sure everyone is happy! "






