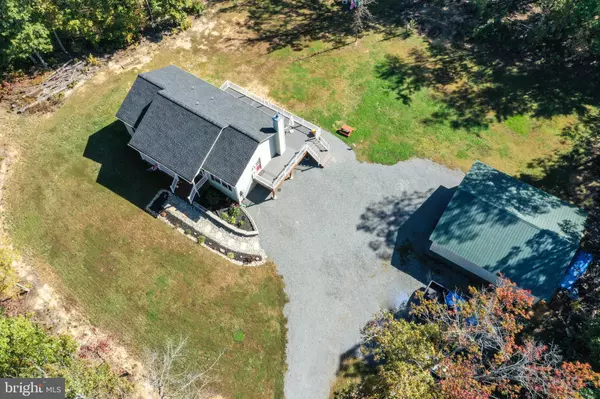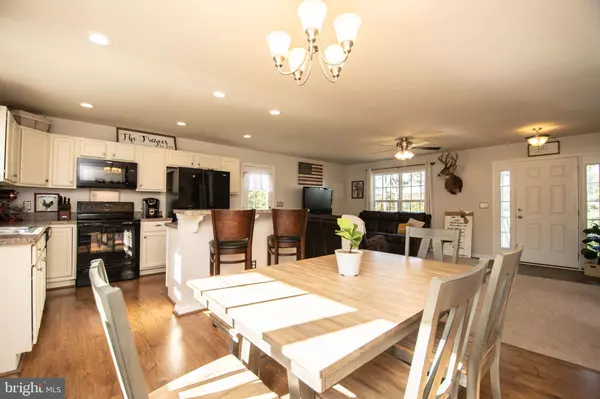$345,000
$330,000
4.5%For more information regarding the value of a property, please contact us for a free consultation.
3 Beds
2 Baths
1,248 SqFt
SOLD DATE : 01/15/2021
Key Details
Sold Price $345,000
Property Type Single Family Home
Sub Type Detached
Listing Status Sold
Purchase Type For Sale
Square Footage 1,248 sqft
Price per Sqft $276
Subdivision None Available
MLS Listing ID VAOR137740
Sold Date 01/15/21
Style Ranch/Rambler
Bedrooms 3
Full Baths 2
HOA Y/N N
Abv Grd Liv Area 1,248
Originating Board BRIGHT
Year Built 2018
Annual Tax Amount $1,383
Tax Year 2019
Lot Size 3.000 Acres
Acres 3.0
Property Description
Welcome to this like new lovely Rambler/Ranch style home built in 2018 on 3 spectacular acres. Close to Culpeper- only 10 miles away, and only 33 miles to Warrenton! Serene mountain views and fresh farmland abound on this quiet paved street. This home has a wide wrap porch and deck perfect for morning coffee and family gatherings year round. 3 beautifully appointed bedrooms on main entry level along with 2 full tub shower bathrooms. Fresh open floor plan as you enter the inviting living room. Whole main level painted a fresh neutral hue along with neutral plush carpet as well as engineered hardwood in kitchen and dining area. Lots of room for living expansion in unfinished lower level- that can double your living space. Rough-in in basement as well as a full walk out. This home sparkles and glows at night time due to the extensive exterior lighting and custom hardscape- just see the night pics included. Pole Building with 60 AMP 240V electric service. P{lease schedule online and respect all CDC guidelines for showings. PPE is required when touring.
Location
State VA
County Orange
Zoning A
Rooms
Other Rooms Living Room, Dining Room, Bedroom 2, Bedroom 3, Kitchen, Laundry, Storage Room, Utility Room
Basement Connecting Stairway, Daylight, Full, Full, Outside Entrance, Poured Concrete, Rough Bath Plumb, Space For Rooms, Sump Pump, Unfinished, Walkout Level, Windows, Rear Entrance
Main Level Bedrooms 3
Interior
Interior Features Breakfast Area, Carpet, Ceiling Fan(s), Dining Area, Entry Level Bedroom, Family Room Off Kitchen, Floor Plan - Open, Kitchen - Eat-In, Kitchen - Country, Kitchen - Island, Kitchen - Table Space, Pantry, Recessed Lighting, Soaking Tub, Tub Shower, Walk-in Closet(s), Wood Floors, Other
Hot Water Electric
Heating Central, Heat Pump(s)
Cooling Ceiling Fan(s), Central A/C, Heat Pump(s)
Flooring Carpet, Concrete, Hardwood, Laminated, Vinyl
Equipment Built-In Microwave, Dishwasher, Icemaker, Oven/Range - Electric, Refrigerator
Furnishings No
Fireplace N
Window Features Double Hung,Screens,Sliding,Vinyl Clad
Appliance Built-In Microwave, Dishwasher, Icemaker, Oven/Range - Electric, Refrigerator
Heat Source Electric
Laundry Basement, Hookup, Lower Floor
Exterior
Exterior Feature Deck(s), Porch(es), Wrap Around
Parking Features Oversized
Garage Spaces 2.0
Utilities Available Under Ground, Water Available, Electric Available
Water Access N
View Garden/Lawn, Mountain, Panoramic, Pasture, Scenic Vista, Trees/Woods, Other
Roof Type Architectural Shingle
Accessibility None
Porch Deck(s), Porch(es), Wrap Around
Total Parking Spaces 2
Garage Y
Building
Lot Description Backs to Trees, Front Yard, Landscaping, Level, Not In Development, Partly Wooded, Premium, Rear Yard, Road Frontage, Rural, SideYard(s), Unrestricted, Other
Story 2
Sewer On Site Septic, Septic = # of BR
Water Well
Architectural Style Ranch/Rambler
Level or Stories 2
Additional Building Above Grade, Below Grade
Structure Type Dry Wall,Unfinished Walls
New Construction N
Schools
School District Orange County Public Schools
Others
Senior Community No
Tax ID NO TAX RECORD
Ownership Fee Simple
SqFt Source Estimated
Acceptable Financing Cash, Conventional, FHA, USDA, VA
Horse Property N
Listing Terms Cash, Conventional, FHA, USDA, VA
Financing Cash,Conventional,FHA,USDA,VA
Special Listing Condition Standard, Third Party Approval
Read Less Info
Want to know what your home might be worth? Contact us for a FREE valuation!

Our team is ready to help you sell your home for the highest possible price ASAP

Bought with Nicholas Leigh • Town & Country Elite Realty, LLC.

"My job is to find and attract mastery-based agents to the office, protect the culture, and make sure everyone is happy! "






