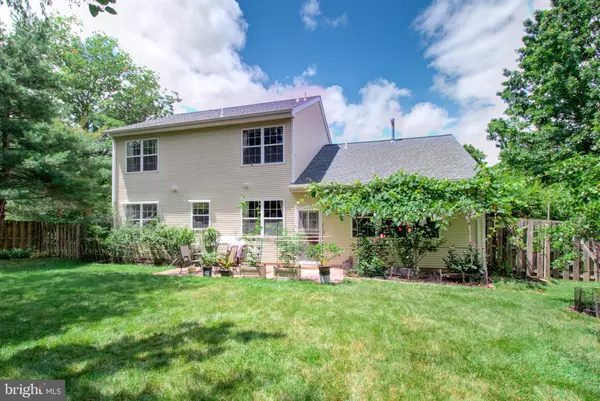$555,000
$555,000
For more information regarding the value of a property, please contact us for a free consultation.
3 Beds
3 Baths
1,897 SqFt
SOLD DATE : 01/12/2022
Key Details
Sold Price $555,000
Property Type Single Family Home
Sub Type Detached
Listing Status Sold
Purchase Type For Sale
Square Footage 1,897 sqft
Price per Sqft $292
Subdivision Brandon Farms
MLS Listing ID NJME2006660
Sold Date 01/12/22
Style Colonial
Bedrooms 3
Full Baths 2
Half Baths 1
HOA Fees $49/qua
HOA Y/N Y
Abv Grd Liv Area 1,897
Originating Board BRIGHT
Year Built 1996
Annual Tax Amount $11,795
Tax Year 2021
Lot Size 0.300 Acres
Acres 0.3
Lot Dimensions 0.00 x 0.00
Property Description
Brandon Farms colonial, in likely one of the most private settings in all of the neighborhood.
Treed view from the front porch and with a fully fenced backyard boasting Apple and pear trees, grape and blueberry bushes and plenty of room for gardens. Cheerful entry with marble foyer floor. Living room and dining room with crown molding. Kitchen with granite counters, brand new stainless appliances and a sunny eating area which is open to family room with vaulted ceiling and wall of windows. Upstairs the primary bedroom has a private bath and two walk in closets, vaulted ceiling. All bathrooms recently renovated with granite top vanities. Oversized two car garage and attic offers lots of storage space. Hardwood floors throughout, New HVAC in 2015 which is under warranty, new gutters and new 50 year roof in 2018. PSEG rated this home one of the most energy efficient in the area. Enjoy Brandon Farms amenities such as community pool, tennis courts, Stony Brook Elementary School and shopping nearby on Denow Road. The yard is large so adding square footage to this home will certainly add even more value.
Location
State NJ
County Mercer
Area Hopewell Twp (21106)
Zoning R-5
Rooms
Other Rooms Living Room, Dining Room, Primary Bedroom, Bedroom 2, Bedroom 3, Kitchen, Family Room, Laundry
Interior
Interior Features Attic, Family Room Off Kitchen, Floor Plan - Traditional, Kitchen - Eat-In, Kitchen - Table Space, Pantry, Wood Floors
Hot Water Natural Gas
Heating Forced Air
Cooling Central A/C
Fireplaces Number 1
Fireplaces Type Gas/Propane
Fireplace Y
Heat Source Natural Gas
Laundry Main Floor
Exterior
Garage Spaces 2.0
Fence Privacy
Water Access N
Accessibility None
Total Parking Spaces 2
Garage N
Building
Lot Description Cul-de-sac, Private, Rear Yard, Road Frontage
Story 2
Foundation Slab
Sewer Public Sewer
Water Public
Architectural Style Colonial
Level or Stories 2
Additional Building Above Grade, Below Grade
New Construction N
Schools
School District Hopewell Valley Regional Schools
Others
Senior Community No
Tax ID 06-00078 14-00015
Ownership Fee Simple
SqFt Source Estimated
Special Listing Condition Standard
Read Less Info
Want to know what your home might be worth? Contact us for a FREE valuation!

Our team is ready to help you sell your home for the highest possible price ASAP

Bought with Sue Fowler • Re/Max Royale - NJ

"My job is to find and attract mastery-based agents to the office, protect the culture, and make sure everyone is happy! "






