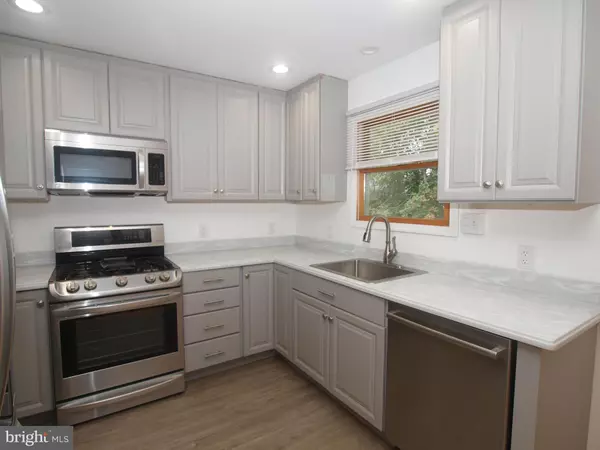$379,500
$385,500
1.6%For more information regarding the value of a property, please contact us for a free consultation.
4 Beds
2 Baths
1,588 SqFt
SOLD DATE : 03/18/2022
Key Details
Sold Price $379,500
Property Type Single Family Home
Sub Type Detached
Listing Status Sold
Purchase Type For Sale
Square Footage 1,588 sqft
Price per Sqft $238
Subdivision Village Of Olde Mill
MLS Listing ID MDAA2012510
Sold Date 03/18/22
Style Split Foyer
Bedrooms 4
Full Baths 2
HOA Y/N N
Abv Grd Liv Area 924
Originating Board BRIGHT
Year Built 1971
Annual Tax Amount $3,323
Tax Year 2021
Lot Size 7,424 Sqft
Acres 0.17
Property Sub-Type Detached
Property Description
This beautiful split foyer home come with many upgrades and renovations. The home boasts four bedrooms and two full baths. There is a new custom gourmet kitchen, with custom cabinets, chefs gas range, Corian counters, laminate flooring and recessed lighting, The main level solid oak hardwood floors have been completely refinished. The entire home has been newly painted. There is a 30 year roof with architectural shingles, and a new gas water heater. A full bath has been added to the lower level along with the fourth bedroom. A brightly lit living room with Anderson bay windows flows into the dining room with solid wood double pane French doors opening to the large deck and the expansive shaded back yard. The gourmet kitchen, located off the dining room is perfectly situated to service the inside and outdoor spaces for entertaining. The lower level boasts a large family room, perfect for relaxing, watching movies or football. A full bath has been added to the lower level along with the fourth bedroom, laundry area, storage and workshop. The upper level deck overlooks the expansive back yard with lawn and gardens. The yard has mature trees allowing for plenty of light while providing cooling shade in hot summer months. The Olde Mill Swim Club is close by, with available memberships for your enjoyment. The Village of Olde Mill Community Association is available to connect through memberships, events and meetings. Whether you want to relieve your daily stress, indulge in the Chesapeake Bay lifestyle, or host the an extraordinary summer cookout, this is the perfect home for you. Close to Baltimore, Annapolis, BWI Airport, and Washington DC.
New Elementary School, Rippling Woods ES, under construction. Projected opening August 2023
New High School, Olde Mill West HS, under construction. Projected opening August 2024
Note: Service area may change, and will not be final until opening.
Location
State MD
County Anne Arundel
Zoning R5
Direction West
Rooms
Other Rooms Living Room, Dining Room, Bedroom 2, Bedroom 3, Bedroom 4, Kitchen, Family Room, Bedroom 1, Laundry, Workshop, Bathroom 1, Bathroom 2
Basement Connecting Stairway, Daylight, Partial, Improved, Interior Access, Partially Finished, Poured Concrete, Sump Pump, Windows, Workshop
Main Level Bedrooms 3
Interior
Interior Features Dining Area, Floor Plan - Open, Floor Plan - Traditional, Kitchen - Gourmet, Soaking Tub, Stall Shower, Tub Shower, Wood Floors
Hot Water Natural Gas
Heating Forced Air
Cooling Central A/C
Flooring Concrete, Hardwood, Luxury Vinyl Plank, Ceramic Tile
Equipment Built-In Microwave, Built-In Range, Dishwasher, Disposal, Dryer - Electric, Dryer - Front Loading, ENERGY STAR Dishwasher, ENERGY STAR Refrigerator, Exhaust Fan, Icemaker, Oven - Self Cleaning, Oven/Range - Gas, Range Hood, Stainless Steel Appliances, Washer, Water Heater
Window Features Casement,Double Hung,Double Pane,Energy Efficient,Replacement,Screens,Vinyl Clad,Wood Frame
Appliance Built-In Microwave, Built-In Range, Dishwasher, Disposal, Dryer - Electric, Dryer - Front Loading, ENERGY STAR Dishwasher, ENERGY STAR Refrigerator, Exhaust Fan, Icemaker, Oven - Self Cleaning, Oven/Range - Gas, Range Hood, Stainless Steel Appliances, Washer, Water Heater
Heat Source Natural Gas
Laundry Lower Floor
Exterior
Garage Spaces 1.0
Fence Rear, Chain Link
Utilities Available Natural Gas Available, Cable TV Available, Electric Available, Under Ground
Water Access N
Roof Type Architectural Shingle
Accessibility None
Total Parking Spaces 1
Garage N
Building
Lot Description Partly Wooded, Private, Rear Yard, Sloping, Vegetation Planting
Story 2
Foundation Block
Sewer Public Sewer
Water Public
Architectural Style Split Foyer
Level or Stories 2
Additional Building Above Grade, Below Grade
Structure Type Dry Wall
New Construction N
Schools
Elementary Schools Rippling Woods
Middle Schools Old Mill Middle North
High Schools Old Mill
School District Anne Arundel County Public Schools
Others
Senior Community No
Tax ID 020389821924038
Ownership Fee Simple
SqFt Source Assessor
Acceptable Financing Cash, Conventional, FHA, VA
Listing Terms Cash, Conventional, FHA, VA
Financing Cash,Conventional,FHA,VA
Special Listing Condition Standard
Read Less Info
Want to know what your home might be worth? Contact us for a FREE valuation!

Our team is ready to help you sell your home for the highest possible price ASAP

Bought with Julie S. Colquitt • Sylvan Realty
"My job is to find and attract mastery-based agents to the office, protect the culture, and make sure everyone is happy! "






