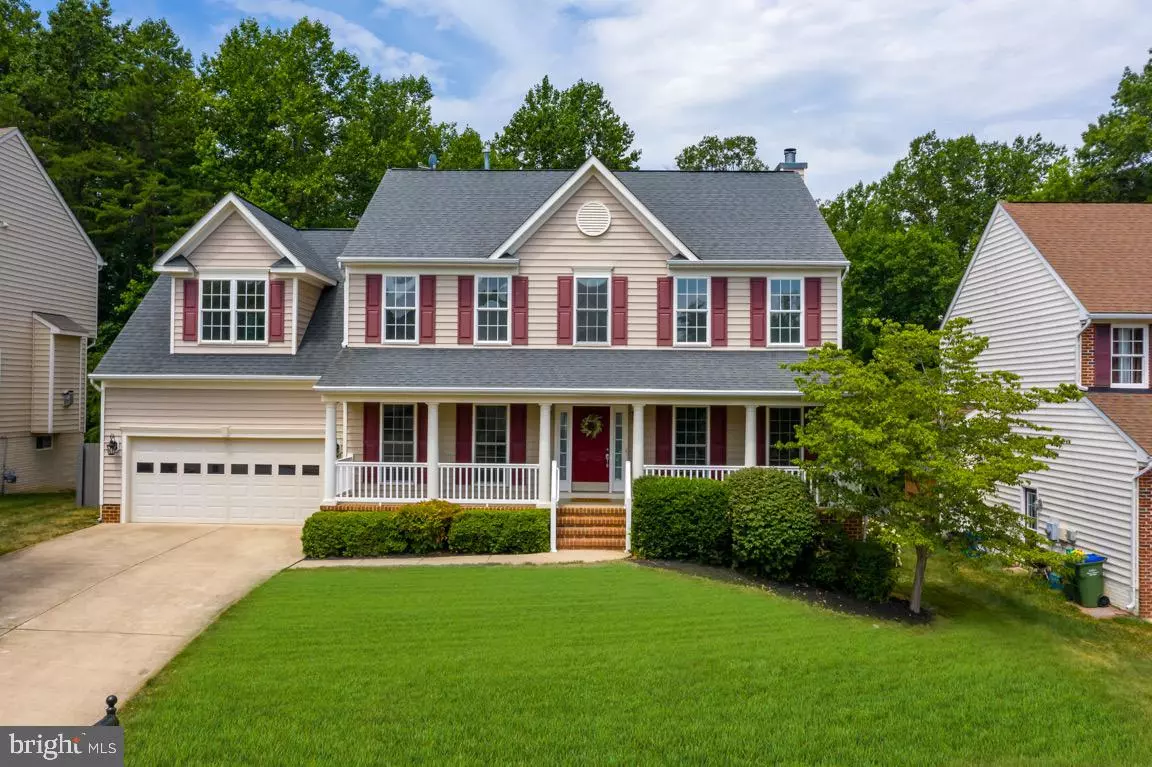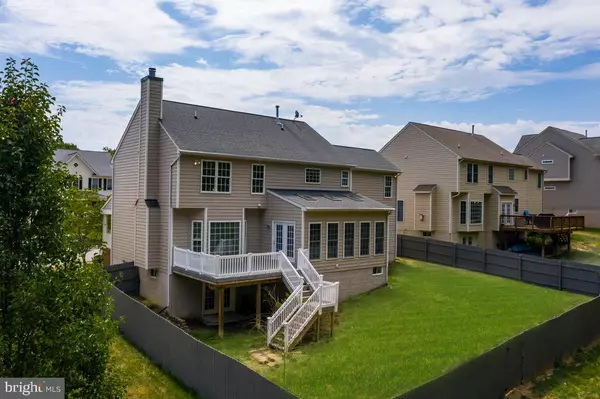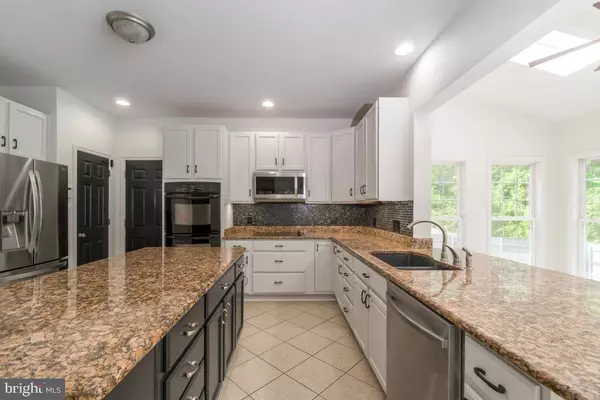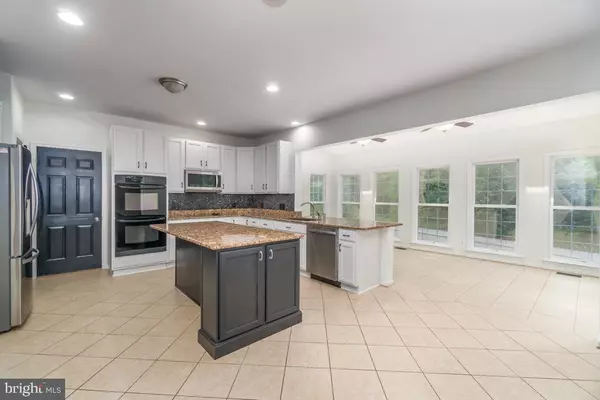$446,000
$449,900
0.9%For more information regarding the value of a property, please contact us for a free consultation.
4 Beds
4 Baths
3,068 SqFt
SOLD DATE : 09/15/2020
Key Details
Sold Price $446,000
Property Type Single Family Home
Sub Type Detached
Listing Status Sold
Purchase Type For Sale
Square Footage 3,068 sqft
Price per Sqft $145
Subdivision Breckenridge
MLS Listing ID VASP223640
Sold Date 09/15/20
Style Colonial
Bedrooms 4
Full Baths 3
Half Baths 1
HOA Fees $62/qua
HOA Y/N Y
Abv Grd Liv Area 2,828
Originating Board BRIGHT
Year Built 2005
Annual Tax Amount $2,832
Tax Year 2020
Lot Size 8,250 Sqft
Acres 0.19
Property Description
Are you seeking the PERFECT suburbanite lifestyle? No need to look any further, we have it for you right here at 10414 Silver Creek Ct in the wonderful Breckenridge community. Absolutely move-in ready Simply unpack, head to the pool, and kick-up your feet! You would be extremely hard-pressed to find a better location than this BEAUTIFUL home at 10414 Silver Creek Ct. The location is sensational in terms of access to shopping, dining, commuting and so much more. But even better than that is this home s location within the community. Situated just two doors away from the community pool, you can be from your door to the water in literally just a couple minutes. If playgrounds are important, then you will find one right across the cul-de-sac, again just a couple minutes walk from your door. And, yes, I said cul-de-sac, no through street here. - This beauty is packed full of features that are ready made for today s stylish buyer, including a wonderful tree deck for outdoor entertaining, fenced backyard, vinyl wrapped country front porch, a huge, bright and airy sunroom, a massive master suite, with a walk-in closet the size of a small bedroom, and a jetted soaking tub and separate shower. The gourmet kitchen is a home chef s dream, with an abundance of granite counters, double oven, tile backsplash, and a giant kitchen island with bar seating. The open floor plan is fabulous with the sunroom and the family room off of the kitchen, and that fireplace is just gorgeous. To top it off there is a room in the basement that could make a great home office or could be used as a fifth bedroom (not to code), and a full bath in the basement as well. Plus, a lot of room to grow and expand in the basement as you see fit. - Recent upgrades, replacements and improvements: 2020 - Dishwasher2020 - Water heater2017 - Upstairs air handlerLast 5 years - Refrigerator and microwave2019 - New fence2020 - New fans2019 - Basement wired2020 - New paint and carpet2020 - Refurbished kitchen cabinets2020 - New recessed lighting in kitchenBack deck - Trex decking & vinyl wrappingFront porch - Vinyl wrapping - You MUST see this one today!!
Location
State VA
County Spotsylvania
Zoning P2
Rooms
Other Rooms Living Room, Dining Room, Kitchen, Family Room, Sun/Florida Room
Basement Partially Finished
Interior
Interior Features Carpet, Ceiling Fan(s), Family Room Off Kitchen, Floor Plan - Open, Formal/Separate Dining Room, Kitchen - Island, Kitchen - Gourmet, Primary Bath(s), Recessed Lighting, Soaking Tub, Stall Shower, Walk-in Closet(s), Wood Floors
Hot Water Natural Gas
Heating Forced Air
Cooling Central A/C
Fireplaces Number 1
Fireplaces Type Wood
Equipment Built-In Range, Dryer, Washer, Cooktop, Dishwasher, Disposal, Freezer, Icemaker, Refrigerator, Oven - Wall
Fireplace Y
Appliance Built-In Range, Dryer, Washer, Cooktop, Dishwasher, Disposal, Freezer, Icemaker, Refrigerator, Oven - Wall
Heat Source Natural Gas
Exterior
Exterior Feature Porch(es), Deck(s)
Parking Features Garage - Front Entry, Garage Door Opener
Garage Spaces 2.0
Fence Rear
Water Access N
Accessibility None
Porch Porch(es), Deck(s)
Attached Garage 2
Total Parking Spaces 2
Garage Y
Building
Lot Description Cul-de-sac, Backs to Trees
Story 3
Sewer Public Sewer
Water Public
Architectural Style Colonial
Level or Stories 3
Additional Building Above Grade, Below Grade
New Construction N
Schools
School District Spotsylvania County Public Schools
Others
Senior Community No
Tax ID 34F3-47-
Ownership Fee Simple
SqFt Source Assessor
Security Features Security System
Special Listing Condition Standard
Read Less Info
Want to know what your home might be worth? Contact us for a FREE valuation!

Our team is ready to help you sell your home for the highest possible price ASAP

Bought with Kathleen Hayden • Long & Foster Real Estate, Inc.

"My job is to find and attract mastery-based agents to the office, protect the culture, and make sure everyone is happy! "






