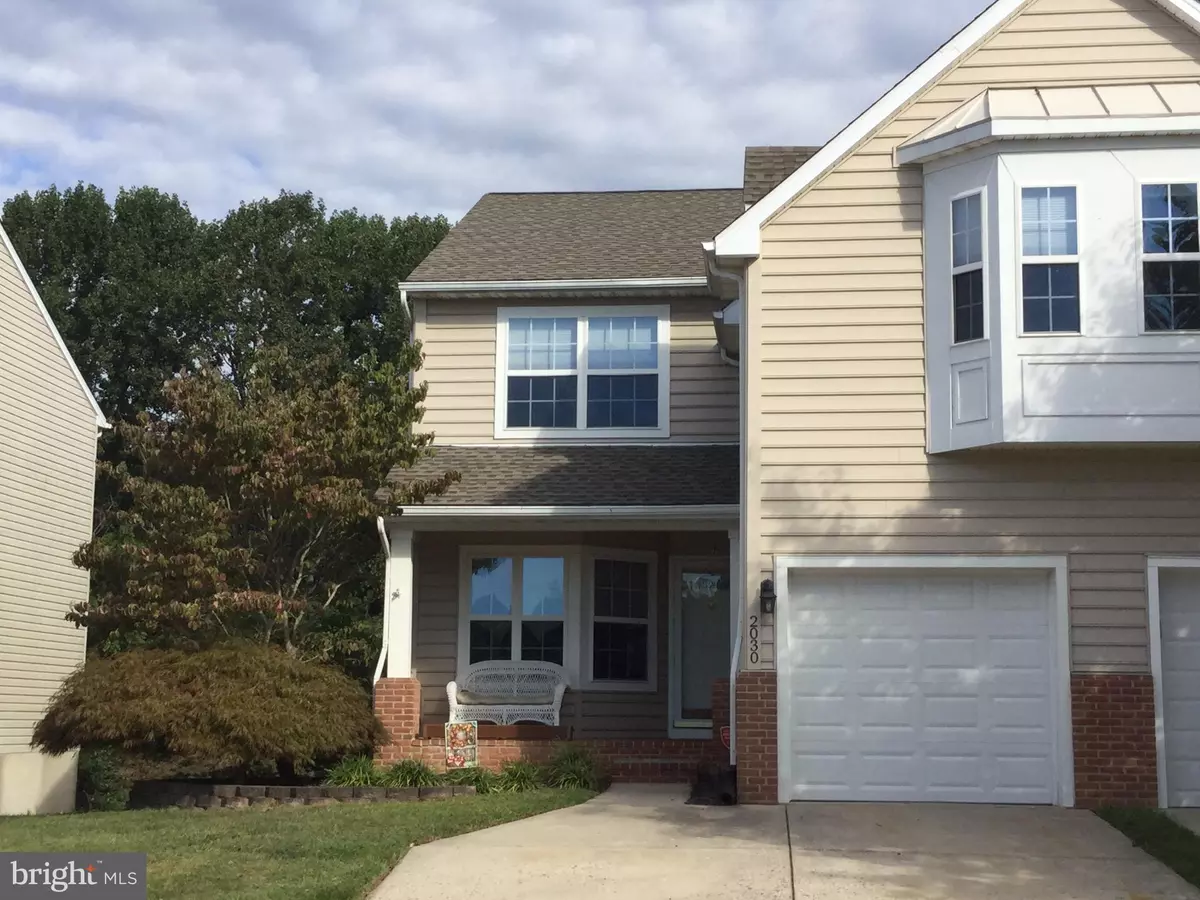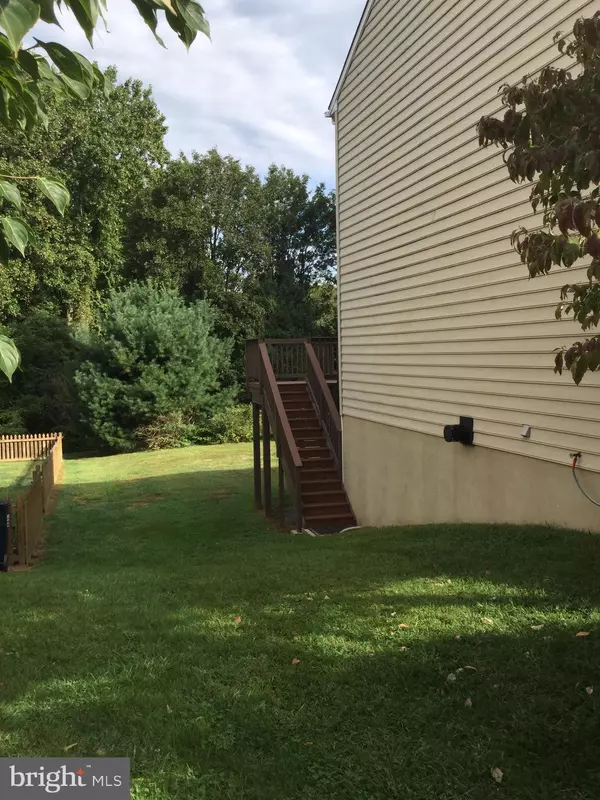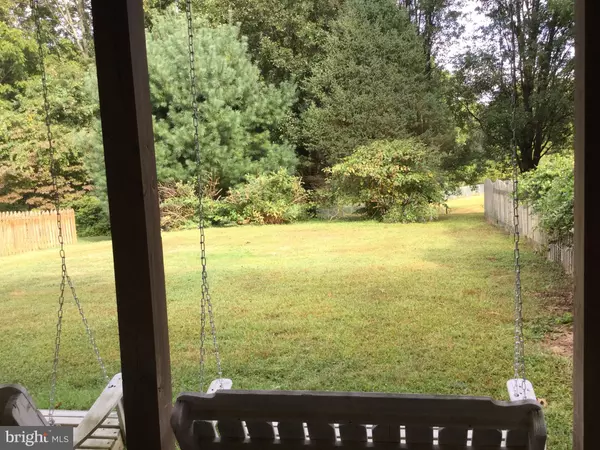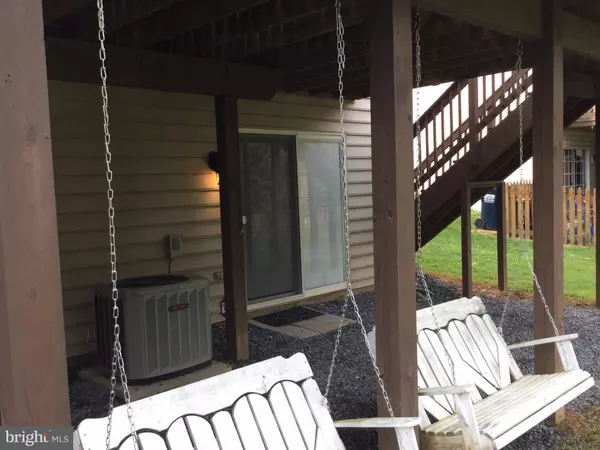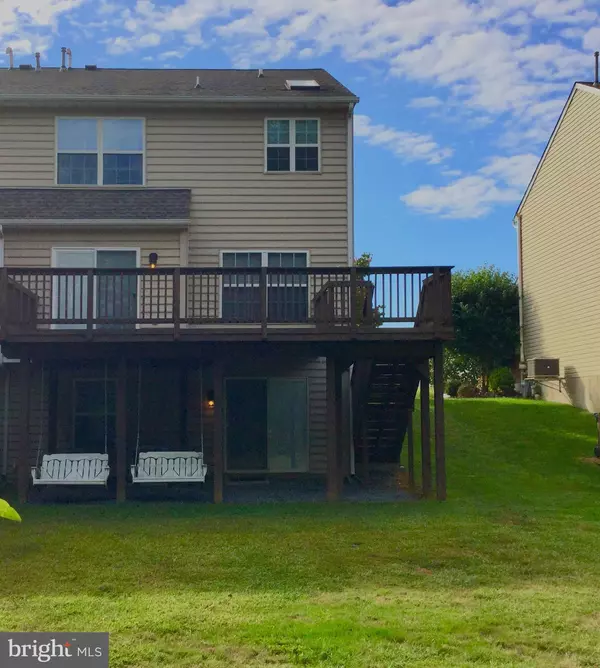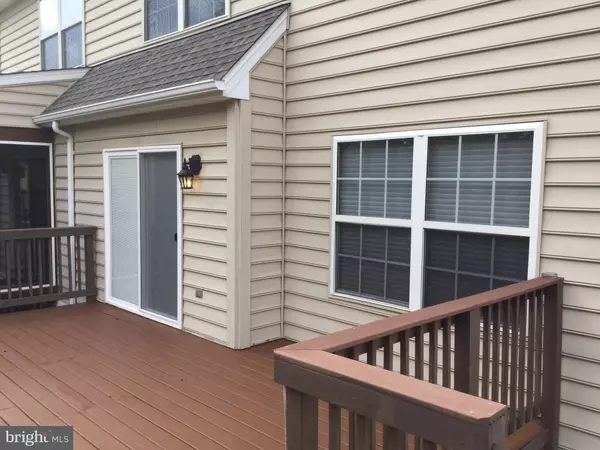$320,000
$320,000
For more information regarding the value of a property, please contact us for a free consultation.
3 Beds
4 Baths
1,714 SqFt
SOLD DATE : 03/20/2020
Key Details
Sold Price $320,000
Property Type Townhouse
Sub Type End of Row/Townhouse
Listing Status Sold
Purchase Type For Sale
Square Footage 1,714 sqft
Price per Sqft $186
Subdivision Rosefields
MLS Listing ID MDHR238468
Sold Date 03/20/20
Style Traditional
Bedrooms 3
Full Baths 3
Half Baths 1
HOA Fees $60/mo
HOA Y/N Y
Abv Grd Liv Area 1,714
Originating Board BRIGHT
Year Built 1995
Annual Tax Amount $2,843
Tax Year 2020
Lot Size 4,766 Sqft
Acres 0.11
Lot Dimensions 0.00 x 0.00
Property Description
This home has been well maintained by 1 owner. Updates galore... Kitchen has been newly remodeled with stainless steel appliances and Corian counter tops. New recessed lighting, motion pendant kitchen lighting, custom back splash. Plenty of additional room for kitchen table. New wall to wall carpet in living room, dining room, steps to second floor. Chair railing, crown molding, oak trim, and custom blinds. New sliding glass door with internal blinds that lead to deck. The deck is freshly stained, pressure treated with a composite railing that leads down to open yard that backs up to the trees that cannot be developed. HOA will maintain the yard per agreement as long as it is NOT fenced in. Swings attached to deck are included with property. All windows are upgraded to include internal grilles, architectural shingle roof replaced 6 years ago, steel insulated front door, whole house sprinkler. Spacious master bedroom adjacent to master bath, ceiling fan, custom blinds, wood laminate flooring, large walk in closet/changing room with custom shelving. Two additional large bedrooms with custom blinds, ceiling fans, wood laminate flooring. Updated master bath with double vanity, large soaking tub, separate shower with rain shower head, vaulted ceiling with the skylight, recessed lighting. Custom second floor full bath with textured walls, ceramic floor, and decorative trim. Updated half bath off foyer. 2nd floor laundry room. Finished basement with custom built mantle gas fireplace, lower level sliding glass door has internal blinds that lead back yard, wall to wall carpet. Full updated bathroom. Unfinished area in basement has plenty of storage and shelving. House has rough in for central VAC, just needs to be put in service. Standard hot water heater, tankless hot water heater included, needs to be hooked up. Freshly painted garage floor and walls, new garage opener, plenty of storage.
Location
State MD
County Harford
Zoning R2
Direction East
Rooms
Other Rooms Living Room, Dining Room, Primary Bedroom, Bedroom 2, Bedroom 3, Kitchen, Family Room, Basement, Foyer, Laundry, Other, Bathroom 2, Bathroom 3, Primary Bathroom, Half Bath
Basement Heated, Daylight, Partial, Fully Finished, Improved, Interior Access, Outside Entrance, Rear Entrance, Sump Pump, Unfinished, Walkout Level, Windows, Other
Interior
Interior Features Attic, Breakfast Area, Butlers Pantry, Central Vacuum, Ceiling Fan(s), Carpet, Crown Moldings, Dining Area, Kitchen - Eat-In, Primary Bath(s), Pantry, Soaking Tub, Skylight(s), Sprinkler System, Stall Shower, Upgraded Countertops, Walk-in Closet(s), Window Treatments
Hot Water Natural Gas
Heating Forced Air
Cooling Ceiling Fan(s), Heat Pump(s), Central A/C
Flooring Ceramic Tile, Laminated, Partially Carpeted
Fireplaces Type Corner, Fireplace - Glass Doors, Gas/Propane, Mantel(s), Screen
Equipment Built-In Microwave, Central Vacuum, Dishwasher, Disposal, Dryer, Dryer - Front Loading, Dryer - Gas, Exhaust Fan, Microwave, Refrigerator, Range Hood, Stainless Steel Appliances, Washer - Front Loading
Furnishings No
Fireplace Y
Window Features Bay/Bow,Casement,Double Hung,Energy Efficient,Low-E,Insulated,Screens,Sliding,Storm,Vinyl Clad
Appliance Built-In Microwave, Central Vacuum, Dishwasher, Disposal, Dryer, Dryer - Front Loading, Dryer - Gas, Exhaust Fan, Microwave, Refrigerator, Range Hood, Stainless Steel Appliances, Washer - Front Loading
Heat Source Natural Gas
Laundry Upper Floor, Washer In Unit, Dryer In Unit
Exterior
Exterior Feature Deck(s), Patio(s)
Parking Features Garage Door Opener, Garage - Front Entry, Inside Access, Built In
Garage Spaces 1.0
Utilities Available Cable TV, DSL Available, Phone Connected, Phone, Natural Gas Available, Electric Available, Multiple Phone Lines, Phone Available, Water Available, Sewer Available
Amenities Available Tennis Courts, Baseball Field, Basketball Courts, Bike Trail, Common Grounds, Jog/Walk Path, Picnic Area, Soccer Field
Water Access N
View Garden/Lawn, Street, Trees/Woods
Roof Type Architectural Shingle
Street Surface Black Top
Accessibility Level Entry - Main
Porch Deck(s), Patio(s)
Road Frontage Road Maintenance Agreement
Attached Garage 1
Total Parking Spaces 1
Garage Y
Building
Lot Description Backs to Trees, Front Yard, Rear Yard, SideYard(s)
Story 3+
Sewer Public Sewer
Water Public
Architectural Style Traditional
Level or Stories 3+
Additional Building Above Grade, Below Grade
Structure Type Dry Wall
New Construction N
Schools
School District Harford County Public Schools
Others
Pets Allowed Y
HOA Fee Include Lawn Care Front,Lawn Care Rear,Lawn Care Side,Lawn Maintenance,Snow Removal,Trash,Road Maintenance
Senior Community No
Tax ID 03-301796
Ownership Fee Simple
SqFt Source Estimated
Security Features Security System,Smoke Detector,Sprinkler System - Indoor
Horse Property N
Special Listing Condition Standard
Pets Allowed No Pet Restrictions
Read Less Info
Want to know what your home might be worth? Contact us for a FREE valuation!

Our team is ready to help you sell your home for the highest possible price ASAP

Bought with Matthew Stanton Christopher • O'Conor, Mooney & Fitzgerald

"My job is to find and attract mastery-based agents to the office, protect the culture, and make sure everyone is happy! "

