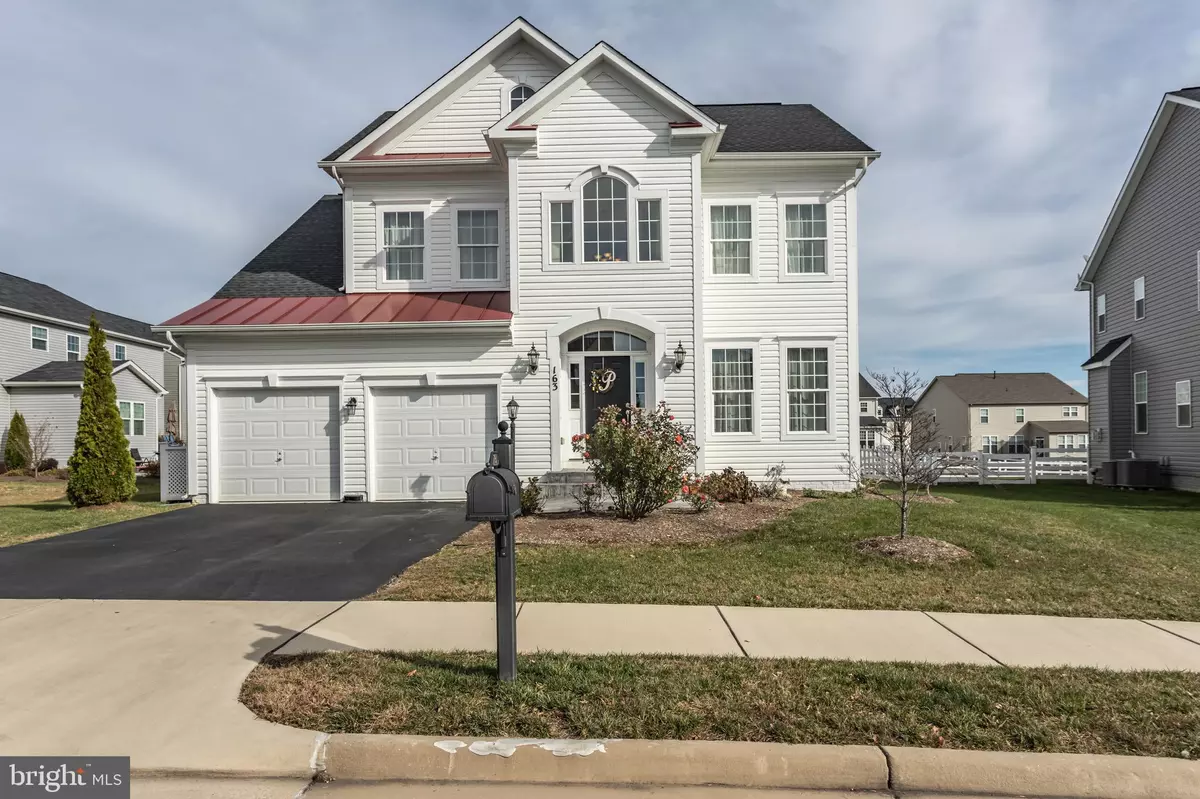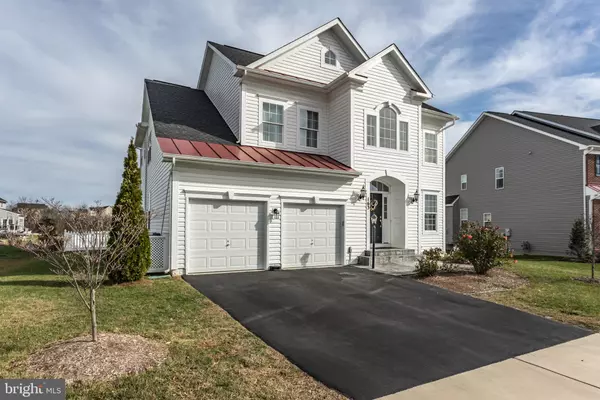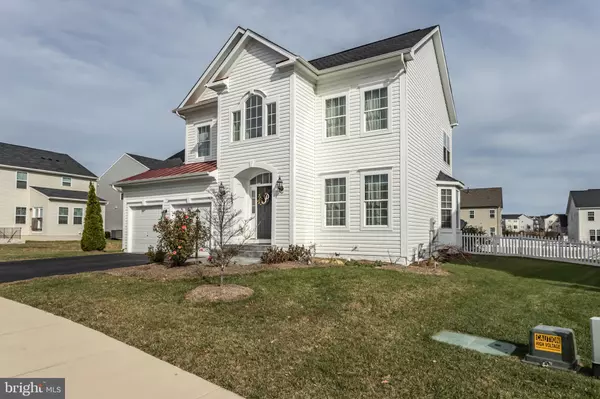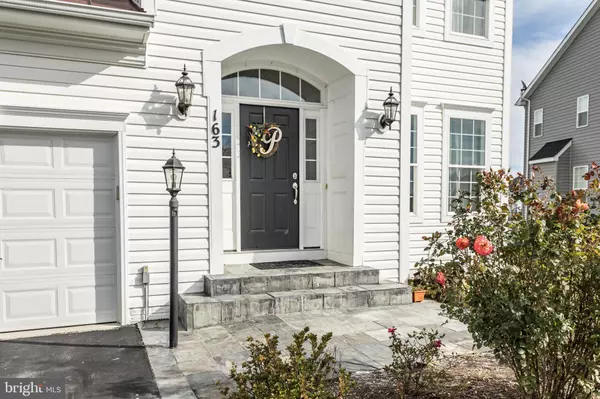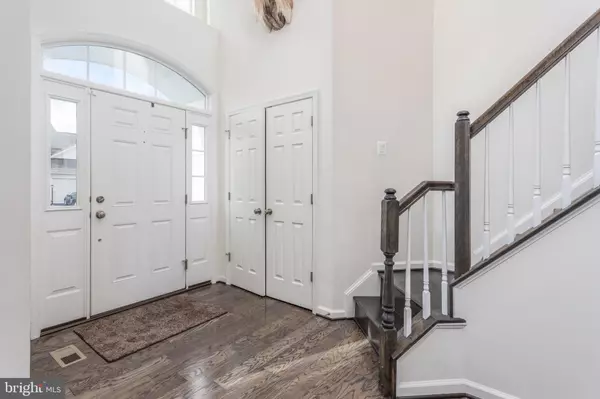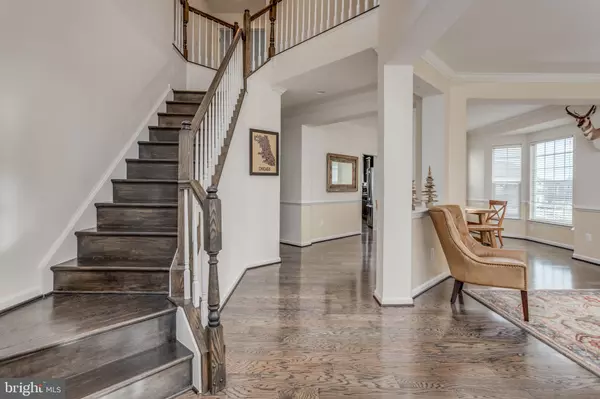$497,500
$519,000
4.1%For more information regarding the value of a property, please contact us for a free consultation.
4 Beds
3 Baths
3,812 SqFt
SOLD DATE : 01/12/2021
Key Details
Sold Price $497,500
Property Type Single Family Home
Sub Type Detached
Listing Status Sold
Purchase Type For Sale
Square Footage 3,812 sqft
Price per Sqft $130
Subdivision Snowden Bridge
MLS Listing ID VAFV159842
Sold Date 01/12/21
Style Colonial
Bedrooms 4
Full Baths 2
Half Baths 1
HOA Fees $137/mo
HOA Y/N Y
Abv Grd Liv Area 3,275
Originating Board BRIGHT
Year Built 2015
Annual Tax Amount $2,286
Tax Year 2019
Lot Size 0.260 Acres
Acres 0.26
Property Description
Welcome to 163 Blackford Dr in sought-after Snowden Bridge! This wonderful home includes three finished levels with over 4000 finished square feet to enjoy. The main-level floorplan allows for easy flow between the formal living/dining area, gourmet kitchen, and large family room with a gas fireplace. The kitchen is a cook's delight with gas cooktop, wall oven, large island with seating, and granite counters. The adjoining family room is perfect for gatherings and has access to the fenced rear yard with stamped concrete patios. The main-level office works nicely for Zoom meetings or at-home schooling. The upper-level owners' suite has cathedral ceilings and includes his-and-hers closets and a large sitting room. The owners' bath has separate tub and shower. The remaining bedrooms on the upper level are each separated for additional privacy. The lower level has a game room and additional family room. Enjoy the community with its swimming pool, enclosed tennis and basketball courts, and walking trails, as well as a new elementary school and day-care center. Easy access to Rts 37 and 81, and just a 15-minute drive to Old Town Winchester or the Winchester Medical Center. MUST SEE!
Location
State VA
County Frederick
Zoning R4
Rooms
Other Rooms Living Room, Dining Room, Primary Bedroom, Sitting Room, Bedroom 2, Bedroom 3, Bedroom 4, Kitchen, Game Room, Family Room, Foyer, Laundry, Office, Storage Room, Primary Bathroom, Full Bath, Half Bath
Basement Full, Connecting Stairway, Fully Finished, Outside Entrance, Walkout Stairs
Interior
Interior Features Breakfast Area, Carpet, Ceiling Fan(s), Crown Moldings, Dining Area, Family Room Off Kitchen, Floor Plan - Open, Kitchen - Gourmet, Kitchen - Island, Kitchen - Table Space, Pantry, Recessed Lighting, Soaking Tub, Stall Shower, Upgraded Countertops, Walk-in Closet(s), Wood Floors, Chair Railings, Combination Dining/Living, Formal/Separate Dining Room, Primary Bath(s), Water Treat System
Hot Water Natural Gas
Heating Forced Air
Cooling Central A/C
Flooring Hardwood, Vinyl, Ceramic Tile
Fireplaces Number 1
Fireplaces Type Mantel(s), Gas/Propane, Corner
Equipment Dishwasher, Disposal, Microwave, Oven - Wall, Oven/Range - Gas, Range Hood, Refrigerator, Stainless Steel Appliances, Cooktop, Water Conditioner - Owned, Dryer, Washer
Fireplace Y
Window Features Bay/Bow
Appliance Dishwasher, Disposal, Microwave, Oven - Wall, Oven/Range - Gas, Range Hood, Refrigerator, Stainless Steel Appliances, Cooktop, Water Conditioner - Owned, Dryer, Washer
Heat Source Natural Gas
Laundry Upper Floor
Exterior
Exterior Feature Patio(s)
Parking Features Garage - Front Entry, Garage Door Opener
Garage Spaces 4.0
Fence Rear
Amenities Available Common Grounds, Jog/Walk Path, Pool - Outdoor, Recreational Center, Swimming Pool, Tennis - Indoor
Water Access N
Roof Type Architectural Shingle
Accessibility None
Porch Patio(s)
Attached Garage 2
Total Parking Spaces 4
Garage Y
Building
Lot Description Level, Rear Yard
Story 3
Foundation Active Radon Mitigation
Sewer Public Sewer
Water Public
Architectural Style Colonial
Level or Stories 3
Additional Building Above Grade, Below Grade
New Construction N
Schools
Elementary Schools Stonewall
Middle Schools James Wood
High Schools Call School Board
School District Frederick County Public Schools
Others
HOA Fee Include Pool(s),Recreation Facility
Senior Community No
Tax ID 44E 1 7 12
Ownership Fee Simple
SqFt Source Assessor
Special Listing Condition Standard
Read Less Info
Want to know what your home might be worth? Contact us for a FREE valuation!

Our team is ready to help you sell your home for the highest possible price ASAP

Bought with Kyle Randall Carnegie • Realty ONE Group Capital

"My job is to find and attract mastery-based agents to the office, protect the culture, and make sure everyone is happy! "

