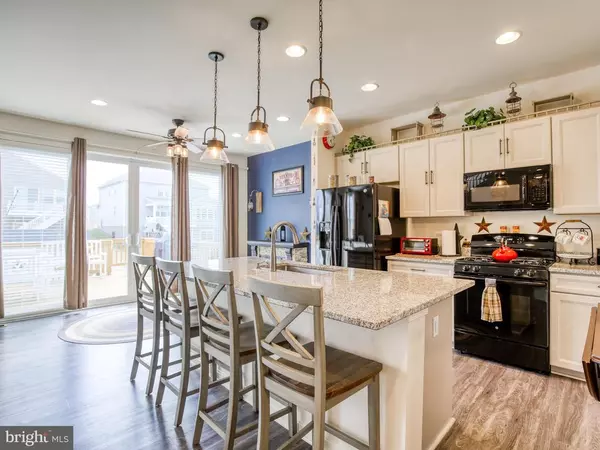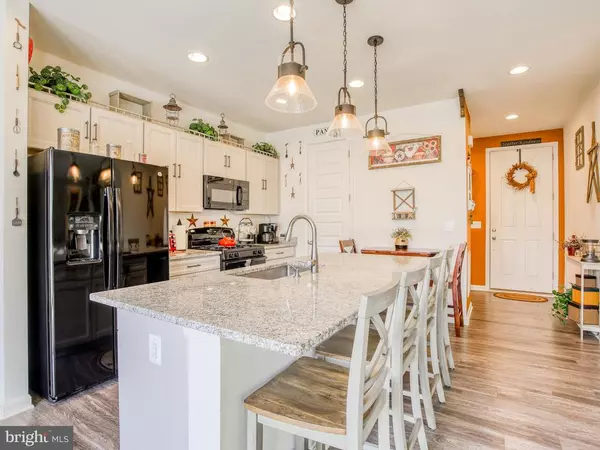$385,000
$375,000
2.7%For more information regarding the value of a property, please contact us for a free consultation.
3 Beds
3 Baths
1,911 SqFt
SOLD DATE : 02/26/2021
Key Details
Sold Price $385,000
Property Type Single Family Home
Sub Type Detached
Listing Status Sold
Purchase Type For Sale
Square Footage 1,911 sqft
Price per Sqft $201
Subdivision Southern Hills
MLS Listing ID VAFV161924
Sold Date 02/26/21
Style Colonial
Bedrooms 3
Full Baths 2
Half Baths 1
HOA Fees $58/mo
HOA Y/N Y
Abv Grd Liv Area 1,911
Originating Board BRIGHT
Year Built 2018
Annual Tax Amount $1,654
Tax Year 2019
Lot Size 8,276 Sqft
Acres 0.19
Property Description
Don't miss out on this well appointed, turn key home in Southern Hills! Built in 2018, the home offers the benefits of newer deck, custom shed and fenced backyard. Step into the foyer to discover desirable LVP flooring and well placed powder room. The kitchen offers granite countertops, a gas range, attractive island, pantry and ample light. Upstairs loft provides a second living space or could be used as an office or playroom. Primary suite offers a walk in closet, dual sinks & private water closet. Upgraded interior doors can be found throughout the home. The basement has been improved with hobby room and could easily provide a fourth bedroom. Rough in for full bathroom is available with commode already installed. Conveniently located near I-81, home is the perfect spot for commuters.
Location
State VA
County Frederick
Zoning RP
Rooms
Other Rooms Living Room, Primary Bedroom, Bedroom 2, Bedroom 3, Kitchen, Laundry, Loft, Primary Bathroom, Full Bath, Half Bath
Basement Full, Improved
Interior
Interior Features Ceiling Fan(s), Combination Dining/Living, Floor Plan - Open, Kitchen - Island, Primary Bath(s), Pantry, Upgraded Countertops, Walk-in Closet(s)
Hot Water Natural Gas
Heating Central, Heat Pump(s)
Cooling Central A/C, Ceiling Fan(s)
Equipment Oven/Range - Gas, Microwave, Refrigerator, Dishwasher, Disposal
Appliance Oven/Range - Gas, Microwave, Refrigerator, Dishwasher, Disposal
Heat Source Electric
Exterior
Exterior Feature Deck(s), Porch(es)
Parking Features Garage - Front Entry, Garage Door Opener
Garage Spaces 6.0
Fence Picket, Rear
Water Access N
Accessibility None
Porch Deck(s), Porch(es)
Attached Garage 2
Total Parking Spaces 6
Garage Y
Building
Story 3
Sewer Public Sewer
Water Public
Architectural Style Colonial
Level or Stories 3
Additional Building Above Grade, Below Grade
Structure Type 9'+ Ceilings
New Construction N
Schools
High Schools Sherando
School District Frederick County Public Schools
Others
Senior Community No
Tax ID 85D 1 2 7
Ownership Fee Simple
SqFt Source Assessor
Acceptable Financing Cash, Conventional, FHA, VA
Listing Terms Cash, Conventional, FHA, VA
Financing Cash,Conventional,FHA,VA
Special Listing Condition Standard
Read Less Info
Want to know what your home might be worth? Contact us for a FREE valuation!

Our team is ready to help you sell your home for the highest possible price ASAP

Bought with Julie D Shiley • Coldwell Banker Realty

"My job is to find and attract mastery-based agents to the office, protect the culture, and make sure everyone is happy! "






