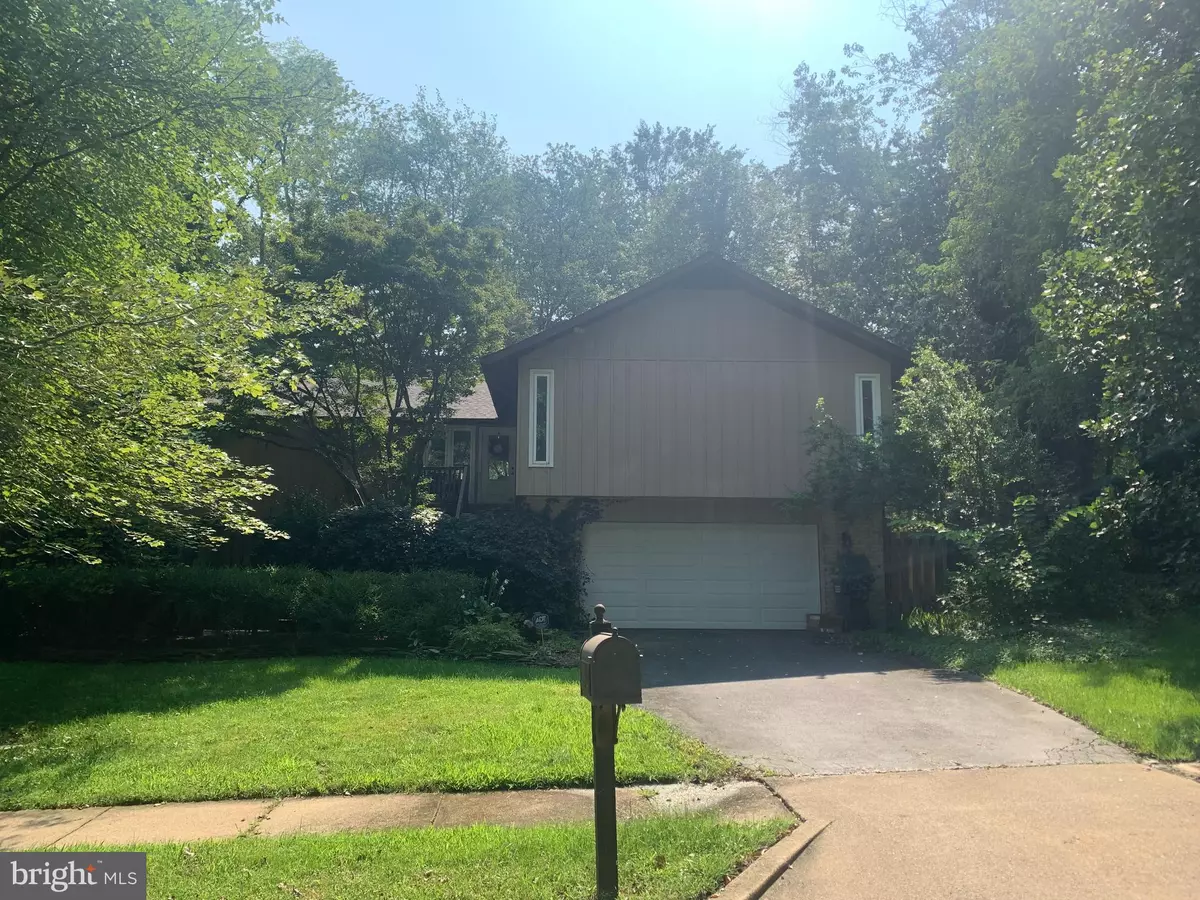$715,000
$695,000
2.9%For more information regarding the value of a property, please contact us for a free consultation.
4 Beds
3 Baths
3,041 SqFt
SOLD DATE : 02/04/2022
Key Details
Sold Price $715,000
Property Type Single Family Home
Sub Type Detached
Listing Status Sold
Purchase Type For Sale
Square Footage 3,041 sqft
Price per Sqft $235
Subdivision Woodleigh Woods
MLS Listing ID VAFX2023422
Sold Date 02/04/22
Style Contemporary
Bedrooms 4
Full Baths 3
HOA Fees $3/ann
HOA Y/N Y
Abv Grd Liv Area 1,680
Originating Board BRIGHT
Year Built 1971
Annual Tax Amount $7,429
Tax Year 2021
Lot Size 10,501 Sqft
Acres 0.24
Property Description
This is the backyard oasis of your dreams! Welcome to contemporary charmer situated at the end of a cul-de-sac in the highly sought-after Woodley Hills Community. You will love the convenience of being nestled in a convenient location close to Richmond Highway, the heart of Mt. Vernon, and only a block from Mt. Vernon High School. This private property offers exquisite landscaping that can easily be appreciated from the fenced-in backyard, featuring two sections of deck, one covered by a pergola, and a paver patio, all backing to mature trees. Inside, gleaming hardwood floors can be found throughout a classic floor plan brimming with light and vitality, featuring spacious living spaces that are perfect for entertaining. Enjoy the cozy living room offering a brick-surround fireplace and a beautifully updated kitchen with luxurious granite countertops, tons of custom cabinet space, and new appliances. Generously sized rooms can be found on the upper level, and the finished lower level offers space flexible for your needs.
Location
State VA
County Fairfax
Zoning 121
Rooms
Other Rooms Primary Bedroom, Bedroom 2, Bedroom 3, Bedroom 4, Kitchen, Basement, Sun/Florida Room, Laundry, Primary Bathroom
Basement Fully Finished, Connecting Stairway, Walkout Level
Main Level Bedrooms 4
Interior
Interior Features Crown Moldings, Recessed Lighting, Window Treatments, Ceiling Fan(s), Built-Ins, Dining Area, Walk-in Closet(s)
Hot Water Natural Gas
Heating Forced Air
Cooling Ceiling Fan(s), Central A/C
Flooring Hardwood
Fireplaces Number 2
Fireplaces Type Gas/Propane, Screen
Equipment Built-In Microwave, Dishwasher, Disposal, Dryer, Icemaker, Refrigerator, Stove, Washer
Fireplace Y
Window Features Skylights
Appliance Built-In Microwave, Dishwasher, Disposal, Dryer, Icemaker, Refrigerator, Stove, Washer
Heat Source Natural Gas
Laundry Basement, Washer In Unit, Dryer In Unit
Exterior
Exterior Feature Deck(s), Patio(s)
Parking Features Garage - Front Entry, Garage Door Opener
Garage Spaces 2.0
Fence Rear
Amenities Available Common Grounds
Water Access N
Accessibility None
Porch Deck(s), Patio(s)
Attached Garage 2
Total Parking Spaces 2
Garage Y
Building
Lot Description Backs to Trees, Cul-de-sac
Story 2
Foundation Other
Sewer Public Sewer
Water Public
Architectural Style Contemporary
Level or Stories 2
Additional Building Above Grade, Below Grade
New Construction N
Schools
School District Fairfax County Public Schools
Others
HOA Fee Include Common Area Maintenance
Senior Community No
Tax ID 1014 21 0013
Ownership Fee Simple
SqFt Source Assessor
Security Features Electric Alarm
Special Listing Condition Standard
Read Less Info
Want to know what your home might be worth? Contact us for a FREE valuation!

Our team is ready to help you sell your home for the highest possible price ASAP

Bought with Kendra G Whitaker • Samson Properties
"My job is to find and attract mastery-based agents to the office, protect the culture, and make sure everyone is happy! "

