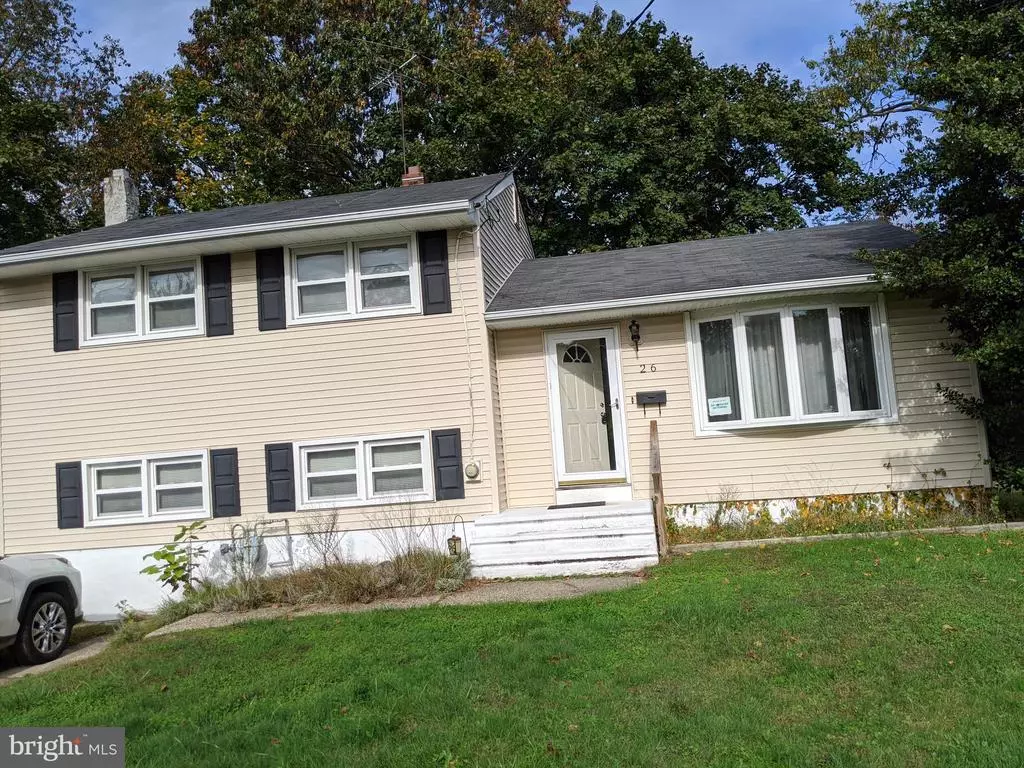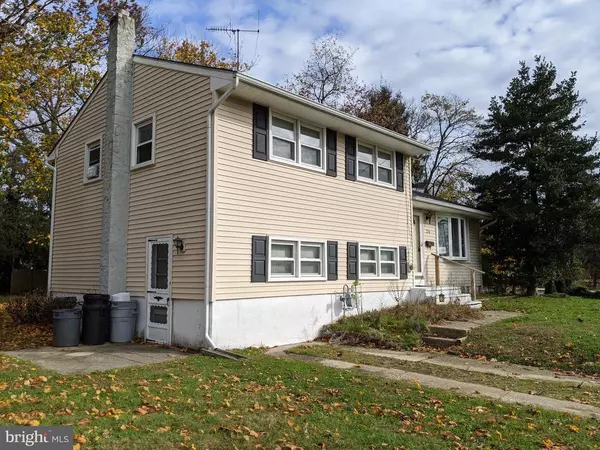$159,000
$179,999
11.7%For more information regarding the value of a property, please contact us for a free consultation.
4 Beds
2 Baths
1,522 SqFt
SOLD DATE : 12/14/2020
Key Details
Sold Price $159,000
Property Type Single Family Home
Sub Type Detached
Listing Status Sold
Purchase Type For Sale
Square Footage 1,522 sqft
Price per Sqft $104
Subdivision None Available
MLS Listing ID NJCD406208
Sold Date 12/14/20
Style Split Level
Bedrooms 4
Full Baths 2
HOA Y/N N
Abv Grd Liv Area 1,522
Originating Board BRIGHT
Year Built 1960
Annual Tax Amount $6,179
Tax Year 2019
Lot Size 0.316 Acres
Acres 0.32
Lot Dimensions 110.00 x 125.00
Property Description
Welcome to 26 Kirkwood Rd, Gibbsboro Flipper/Investor OR great Rental Property with just a few "tweaks" this home will be ready for its new family! Spacious 4 bed 2 full bath split level home located on a large corner lot (100x125), walking distance to Silver Lake . Upon entering you will notice a large open living / dining room. Kitchen is located just off of the dining room followed by stairs down to the open family room., this is also the area where you will find one (1) of the four (4) bedrooms, a full bath & washer / dryer area. Head back up, just off of the living room you will find stairs to the upper level which features three (3) bedrooms a full bath & under the carpet bonus original hardwood floors. Furnace & Hot Water heater were replaced 2019, Public Water / Sewer, Roof, windows & siding were replaced 6/2007. **Additional Photos will be added soon! Keep your eye on this one, it will not last! NOTE: Home is being sold AS-IS condition, Buyer will be responsible for any / all repairs for Certificate of Occupancy and/or Lender Repairs. Home Inspection will be for information purposes only.
Location
State NJ
County Camden
Area Gibbsboro Boro (20413)
Zoning SINGLE FAMILY
Interior
Interior Features Attic, Combination Dining/Living, Combination Kitchen/Dining, Dining Area
Hot Water Electric
Heating Baseboard - Hot Water
Cooling None
Fireplaces Number 2
Fireplaces Type Flue for Stove, Electric
Fireplace Y
Heat Source Natural Gas
Exterior
Garage Spaces 2.0
Water Access N
Roof Type Shingle
Accessibility None
Total Parking Spaces 2
Garage N
Building
Story 2.5
Sewer Public Sewer
Water Public
Architectural Style Split Level
Level or Stories 2.5
Additional Building Above Grade, Below Grade
New Construction N
Schools
Elementary Schools Gibbsboro
Middle Schools Gibbsboro
High Schools Eastern H.S.
School District Gibbsboro Public Schools
Others
Senior Community No
Tax ID 13-00116-00021
Ownership Fee Simple
SqFt Source Assessor
Acceptable Financing Cash, Conventional
Listing Terms Cash, Conventional
Financing Cash,Conventional
Special Listing Condition Standard
Read Less Info
Want to know what your home might be worth? Contact us for a FREE valuation!

Our team is ready to help you sell your home for the highest possible price ASAP

Bought with Donna M Rossell • RE/MAX Community-Williamstown

"My job is to find and attract mastery-based agents to the office, protect the culture, and make sure everyone is happy! "






