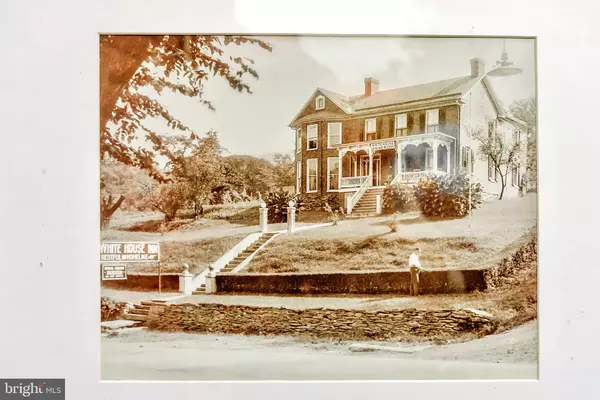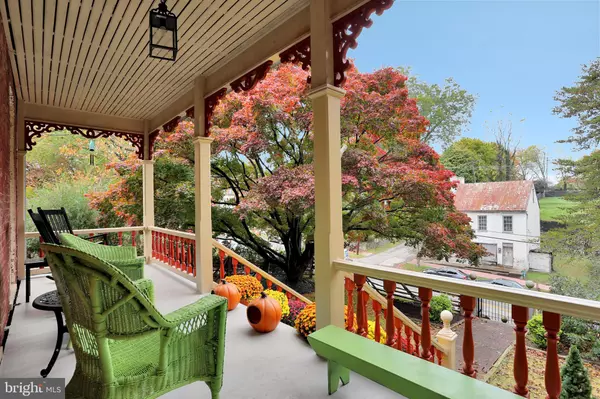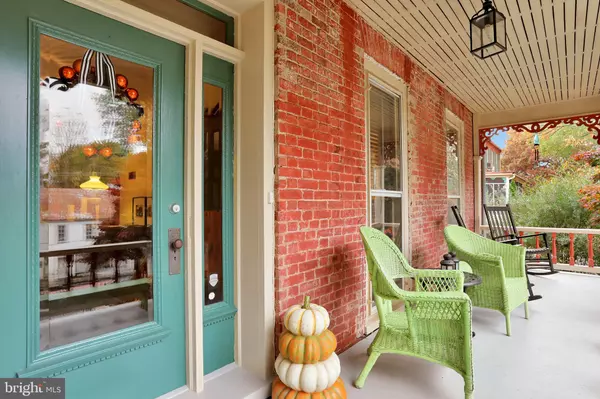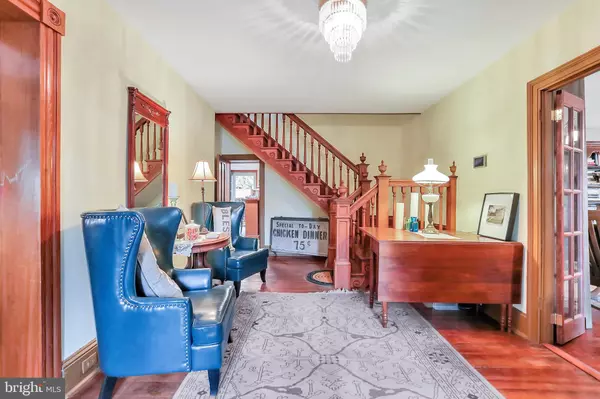$760,000
$760,000
For more information regarding the value of a property, please contact us for a free consultation.
5 Beds
5 Baths
3,600 SqFt
SOLD DATE : 03/26/2021
Key Details
Sold Price $760,000
Property Type Single Family Home
Sub Type Detached
Listing Status Sold
Purchase Type For Sale
Square Footage 3,600 sqft
Price per Sqft $211
Subdivision None Available
MLS Listing ID WVJF140582
Sold Date 03/26/21
Style Victorian
Bedrooms 5
Full Baths 5
HOA Y/N N
Abv Grd Liv Area 3,600
Originating Board BRIGHT
Year Built 1837
Annual Tax Amount $2,805
Tax Year 2020
Lot Size 0.640 Acres
Acres 0.64
Property Description
Grand, Brick Victorian home located in downtown Harpers Ferry is looking for a new owner. This 1837 home, originally built by the Federal Government, was an I-House known as Armory House No. 135 and has been updated throughout, while maintaining its historical charm. The name White House Inn comes from the first civilian owners who purchased the home in the 1920's calling it the White House Inn and Dining Room. Located a couple blocks from the site of the Historic Hilltop House Hotel and just steps away from downtown Harpers Ferry and the Potomac & Shenandoah Rivers. It has recently been operating as a Bed and Breakfast by the name of Olde White House Inn and awaits your vision for its next chapter. This 5-bedroom, 5 bath home has plenty of space to continue as a Bed and Breakfast or could be a personal residence. Each room has been given a name to represent a former President or reference to the White House. Hardwood flooring carries throughout most of the home but also has slate and tile in bathroom/kitchen areas. Other improvements include 4 Zone Central Heating & Air Cond and too many more to list. See Improvement list in the document section. The large, inviting foyer with view of the Victorian staircase is a sign of yesteryear. The living room, also known as the West Room, is a perfect gathering spot with a wood burning fireplace featuring a tile surround and double wooden mantle. Adjoining the West Room is the Library with built ins and a door to the back patio. The spacious Lincoln Dining Room features a wood burning fireplace with tile surround and beautiful double mantle. Kitchen upgrades have been carefully thought out with B&B guests in mind. The primary section of the kitchen would be for meal prep where you will find two islands, granite and marble countertops, stainless steel appliances, five-burner gas cooktop, double oven, refrigerator with ice and water dispenser, dishwasher and sink. In the breakfast nook area is a separate farmhouse sink and a second dishwasher where guests can leave their dishes after dining. On this level there is one full bathroom and the laundry area. Upstairs you will find the primary/owners suite with a large walk in closet and luxurious primary bathroom with an antique marble top dresser converted into a bowl top vanity, walk in double head shower and heated marble floor. The John F. Kennedy Suite has stained glass accents, a wood burning fireplace, and private bathroom with a claw foot tub. The Teddy Roosevelt Suite contains a private bathroom with walk in shower. Other bedrooms include the Calvin Coolidge Room and the Harry Truman Room which share a full bathroom with subway tiles and glass shower surround. The property offers plenty of privacy sitting high atop a hill with many shade trees, fruit trees, and berry bushes. Civil War style fencing spans the front of the property and two wrought iron gates have just been installed on the stairs leading to the home from the sidewalk. Enjoy the many options for outside relaxation or entertaining. Watch the tourists stroll by from the large covered rocking chair porch decorated with gingerbread or enjoy meals on the brick patio out back. There's also a wood deck that's conveniently located off the kitchen nook on the side of the house. Additional structures on this property include a former studio/workshop of approximately 1400 sq. feet that has been gutted and ready to finish to your needs. This building was recently updated with a new roof and windows. Possible uses for this building are additional rooms for the Bed and Breakfast or separate living quarters for the new owners. A detached garage offers protective parking and has a second story for additional storage. Also on the property is a storage shed and a "two-holer" outhouse. See documents for more information to include recent improvements to the home and historical information and make sure to watch the video. Sale includes 491 and 455 Washington St.
Location
State WV
County Jefferson
Zoning 101
Rooms
Other Rooms Living Room, Dining Room, Primary Bedroom, Bedroom 2, Bedroom 3, Bedroom 4, Bedroom 5, Kitchen, Library, Foyer, Breakfast Room, Bathroom 1, Bathroom 2, Bathroom 3, Primary Bathroom, Full Bath
Basement Dirt Floor
Interior
Interior Features Floor Plan - Traditional, Kitchen - Eat-In, Kitchen - Island, Upgraded Countertops, Wainscotting, Stain/Lead Glass, Breakfast Area, Chair Railings, Crown Moldings, Primary Bath(s), Recessed Lighting, Window Treatments, Wood Floors
Hot Water Electric
Heating Heat Pump(s)
Cooling Central A/C
Flooring Hardwood, Tile/Brick, Slate, Heated
Fireplaces Number 3
Fireplaces Type Mantel(s), Wood
Equipment Refrigerator, Oven - Wall, Dishwasher, Cooktop, Water Conditioner - Owned, Washer/Dryer Stacked, Stainless Steel Appliances, Disposal
Furnishings No
Fireplace Y
Window Features Double Pane,Insulated
Appliance Refrigerator, Oven - Wall, Dishwasher, Cooktop, Water Conditioner - Owned, Washer/Dryer Stacked, Stainless Steel Appliances, Disposal
Heat Source Electric
Laundry Main Floor
Exterior
Exterior Feature Patio(s), Porch(es), Deck(s)
Parking Features Additional Storage Area, Garage - Side Entry
Garage Spaces 10.0
Fence Wood, Decorative
Water Access N
View Garden/Lawn, Street, Trees/Woods
Roof Type Metal
Street Surface Black Top
Accessibility None
Porch Patio(s), Porch(es), Deck(s)
Total Parking Spaces 10
Garage Y
Building
Story 2
Foundation Stone
Sewer Public Sewer
Water Public
Architectural Style Victorian
Level or Stories 2
Additional Building Above Grade, Below Grade
Structure Type Plaster Walls,Dry Wall
New Construction N
Schools
School District Jefferson County Schools
Others
Pets Allowed Y
Senior Community No
Tax ID 052014600000000
Ownership Fee Simple
SqFt Source Estimated
Security Features Security System
Acceptable Financing VA, FHA, USDA, Conventional, Cash
Horse Property N
Listing Terms VA, FHA, USDA, Conventional, Cash
Financing VA,FHA,USDA,Conventional,Cash
Special Listing Condition Standard
Pets Description Dogs OK, Cats OK
Read Less Info
Want to know what your home might be worth? Contact us for a FREE valuation!

Our team is ready to help you sell your home for the highest possible price ASAP

Bought with Patricia Michele Sanderson • Crestar Realty LLC

"My job is to find and attract mastery-based agents to the office, protect the culture, and make sure everyone is happy! "






