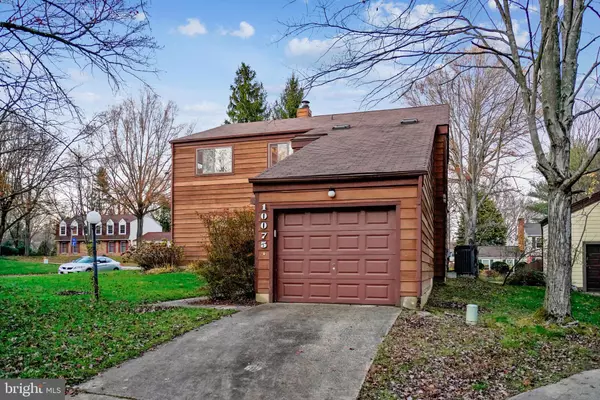$451,000
$449,900
0.2%For more information regarding the value of a property, please contact us for a free consultation.
4 Beds
5 Baths
3,001 SqFt
SOLD DATE : 01/05/2021
Key Details
Sold Price $451,000
Property Type Single Family Home
Sub Type Detached
Listing Status Sold
Purchase Type For Sale
Square Footage 3,001 sqft
Price per Sqft $150
Subdivision Kings Contrivance
MLS Listing ID MDHW286950
Sold Date 01/05/21
Style Contemporary
Bedrooms 4
Full Baths 4
Half Baths 1
HOA Fees $109/ann
HOA Y/N Y
Abv Grd Liv Area 2,401
Originating Board BRIGHT
Year Built 1979
Annual Tax Amount $6,525
Tax Year 2020
Lot Size 7,627 Sqft
Acres 0.18
Property Description
OPPORTUNITY KNOCKS! Don't miss this incredible opportunity to own a spacious contemporary in the sought-after community of King's Contrivance. This home, situated on a beautiful treed cul-de-sac, is truly a great value. Updates include a new Roof (2019), and new HVAC (2016). With some TLC and cosmetic updates, you can create instant equity and customize this to be the home of your dreams. Great spaces include 4 bedrooms and 4.5 baths, with a delightful screened-in porch, featuring a ceiling fan and skylight. Enjoy grilling out on the deck, which opens to a private fenced yard, surrounded by beautiful trees. The home offers a kitchen with huge center island with seating, formal dining room, and bright family room with wood burning fireplace and slider opening to a deck with pergola. The separate two-story living room with closet can easily be used as an entry level bedroom, with a pocket door leading to a full bath, including a pedestal sink and roll-in shower. A separate powder room and bonus spa room with hot tub complete this level. The spacious upper level features a primary bedroom with walk-in closet, clerestory windows, and two full baths with tub/shower combo. A second bedroom delights with a slider opening to a private balcony with skylight, ceiling fan, and custom desk area. In the hallway, you will find a huge linen closet, leading to an additional generously sized bedroom, and office/flex room with closets and shelving. The living spaces are endless with a lower level recreation room, built-in custom shelving, hobby room/library with shelving, and separate office space or guest room. Storage will never be a problem in this house, with the shelving and nooks in the utility/storage room, including a utility sink, freezer and washer/dryer. A fourth full bath with shower on the lower level provides the perfect guest quarters. The seller has taken pride in the gorgeous flowering landscaping surrounding the home. Sold AS-IS. Handicap Accessible. Perfect location near major commuter routes and Columbia's finest restaurants, shopping, and lakes. View the virtual tour here - https://mls.TruPlace.com/property/628/93357/
Location
State MD
County Howard
Zoning NT
Rooms
Other Rooms Living Room, Dining Room, Primary Bedroom, Bedroom 2, Bedroom 3, Kitchen, Family Room, Foyer, Other, Recreation Room, Storage Room, Bathroom 1, Bathroom 2, Hobby Room, Full Bath, Half Bath
Basement Connecting Stairway, Daylight, Partial, Fully Finished, Shelving, Windows, Interior Access, Sump Pump
Main Level Bedrooms 1
Interior
Interior Features Breakfast Area, Family Room Off Kitchen, Kitchen - Eat-In, Kitchen - Island, Kitchen - Table Space, Pantry, Primary Bath(s), Recessed Lighting, Skylight(s), Stall Shower, Tub Shower, Walk-in Closet(s), WhirlPool/HotTub, Wood Floors, Window Treatments, Attic, Carpet, Ceiling Fan(s), Dining Area, Formal/Separate Dining Room
Hot Water Electric
Heating Heat Pump(s)
Cooling Ceiling Fan(s), Central A/C, Programmable Thermostat
Flooring Carpet, Ceramic Tile, Hardwood
Fireplaces Number 1
Fireplaces Type Screen
Equipment Dryer, Washer, Dishwasher, Exhaust Fan, Freezer, Disposal, Refrigerator, Built-In Microwave, Oven/Range - Electric, Water Heater
Fireplace Y
Window Features Skylights,Transom
Appliance Dryer, Washer, Dishwasher, Exhaust Fan, Freezer, Disposal, Refrigerator, Built-In Microwave, Oven/Range - Electric, Water Heater
Heat Source Electric
Laundry Lower Floor
Exterior
Exterior Feature Deck(s), Roof, Screened, Porch(es), Enclosed
Parking Features Garage - Front Entry
Garage Spaces 2.0
Fence Wood, Rear
Amenities Available Jog/Walk Path, Tot Lots/Playground
Water Access N
View Street, Trees/Woods, Garden/Lawn
Accessibility Grab Bars Mod, Mobility Improvements, Roll-in Shower, Low Bathroom Mirrors, Ramp - Main Level, Wheelchair Mod, 32\"+ wide Doors, Accessible Switches/Outlets
Porch Deck(s), Roof, Screened, Porch(es), Enclosed
Attached Garage 1
Total Parking Spaces 2
Garage Y
Building
Lot Description Cul-de-sac, Front Yard, Landscaping, Backs to Trees, Rear Yard, SideYard(s), Trees/Wooded
Story 3
Sewer Public Sewer
Water Public
Architectural Style Contemporary
Level or Stories 3
Additional Building Above Grade, Below Grade
New Construction N
Schools
Elementary Schools Atholton
Middle Schools Hammond
High Schools Hammond
School District Howard County Public School System
Others
Senior Community No
Tax ID 1416137154
Ownership Fee Simple
SqFt Source Assessor
Security Features Smoke Detector,Main Entrance Lock
Acceptable Financing Cash, Conventional, FHA, FHA 203(k), VA
Listing Terms Cash, Conventional, FHA, FHA 203(k), VA
Financing Cash,Conventional,FHA,FHA 203(k),VA
Special Listing Condition Standard
Read Less Info
Want to know what your home might be worth? Contact us for a FREE valuation!

Our team is ready to help you sell your home for the highest possible price ASAP

Bought with Gary R Ahrens • Keller Williams Realty Centre
"My job is to find and attract mastery-based agents to the office, protect the culture, and make sure everyone is happy! "






