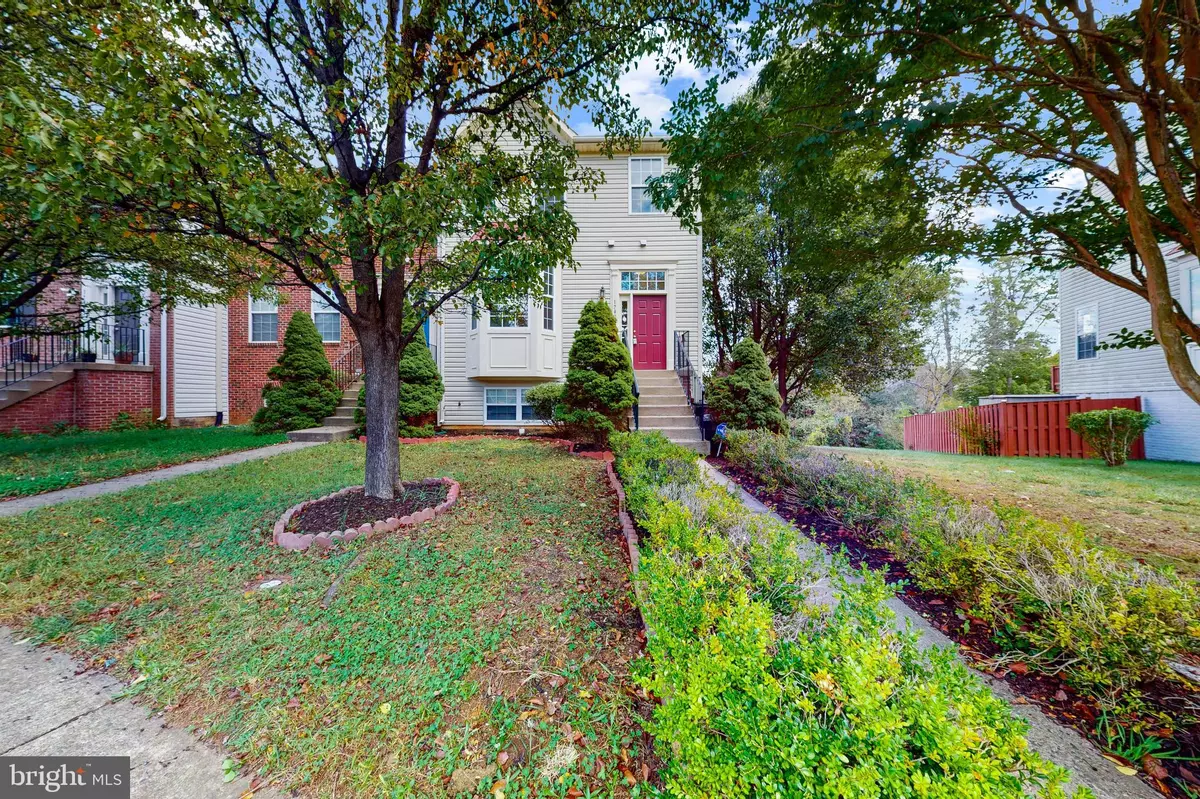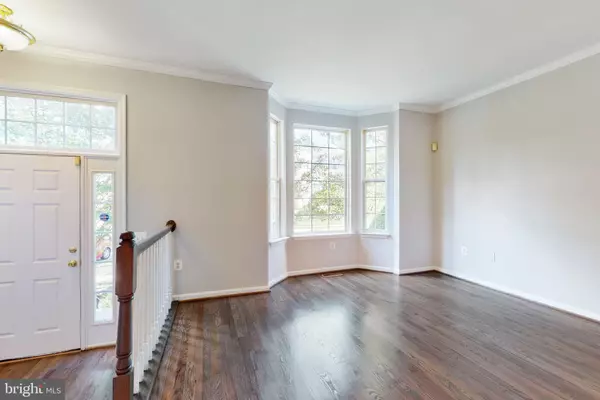$421,000
$419,999
0.2%For more information regarding the value of a property, please contact us for a free consultation.
4 Beds
4 Baths
2,480 SqFt
SOLD DATE : 11/24/2021
Key Details
Sold Price $421,000
Property Type Townhouse
Sub Type End of Row/Townhouse
Listing Status Sold
Purchase Type For Sale
Square Footage 2,480 sqft
Price per Sqft $169
Subdivision Forest Park
MLS Listing ID VAPW2000795
Sold Date 11/24/21
Style Traditional
Bedrooms 4
Full Baths 3
Half Baths 1
HOA Fees $78/qua
HOA Y/N Y
Abv Grd Liv Area 1,686
Originating Board BRIGHT
Year Built 2001
Annual Tax Amount $4,379
Tax Year 2021
Lot Size 2,814 Sqft
Acres 0.06
Property Description
OFFER DEADLINE: Monday, October 25th at 10AM. Fully renovated! This 4 bed and 3.5 bath end-unit townhome with over 2,500 sq ft is a must-see! The finishing touches are top notch making this the perfect choice to call home. Tons of upgrades fill the home including upgraded kitchen and bathrooms, new appliances, new paint and carpet throughout, new deck, and newer heating and AC! The home begins with a welcoming porch and foyer. The main level has an open floor concept with newly refinished solid oak floors that flow throughout the entry, living room, dining room, and kitchen The rear end contains the newly upgraded kitchen with a large eating space that can fit a full-size dining table and includes space for a family room. The chefs dream kitchen is fully equipped with new appliances including a side-by-side fridge, built-in microwave, dishwasher, stove, and garbage disposal. You will love the new deep kitchen sink with sprayer faucet, new quartz countertops and a high kitchen counter with seating. Natural light streams through glass sliding doors to the deck. Finishing off the main floor is a convenient half bath found adjacent to the staircase. Move your way up to the private bedroom level showcasing three lovely bedrooms including the primary suite with high vaulted ceiling and an ensuite bath and huge walk-in closet plus 2 generously-sized wall closets. The primary bath has a relaxing tub, glass door shower, and dual sink. The 2 remaining bedrooms share a full hallway bath. All rooms are substantial, well-lit, and lovely! Found in the hallway is a laundry closet making chores a breeze! The walkout basement is an additional 794 living sq ft. It contains the 4th bedroom, 3rd full bath, and a wide entertainment area with a warm gas fireplace. Theres a glass sliding door to the backyard which provides the natural light on this level. Outside this beautiful home, you will love to drink your morning cup of coffee on your spacious rear deck while overlooking the surrounding territorial area. The home has a quiet backyard setting with ample privacy. It backs up to an expansive open area with mature trees. Additionally, home improvements have been made to assure a life of comfort and convenience including new bathroom vanities, mirrors and lighting, new toilets, and new sliding glass doors. 17429 Denali Place brings you Close to I-95, shopping, commuter lots, and Quantico and Fort Belvoir military installations. What else is to look for! Come and see your home today!
Location
State VA
County Prince William
Zoning R16
Rooms
Other Rooms Living Room, Dining Room, Primary Bedroom, Bedroom 2, Bedroom 3, Bedroom 4, Kitchen, Family Room, Basement, Foyer, Breakfast Room, Laundry, Storage Room, Primary Bathroom, Full Bath, Half Bath
Basement Fully Finished
Interior
Interior Features Breakfast Area, Kitchen - Table Space, Chair Railings, Crown Moldings, Recessed Lighting, Upgraded Countertops, Wainscotting, Walk-in Closet(s)
Hot Water 60+ Gallon Tank
Heating Forced Air
Cooling Central A/C
Fireplaces Number 1
Fireplaces Type Gas/Propane, Mantel(s)
Fireplace Y
Heat Source Natural Gas
Laundry Upper Floor
Exterior
Exterior Feature Deck(s)
Parking On Site 1
Amenities Available Basketball Courts, Tennis Courts
Waterfront N
Water Access N
Accessibility None
Porch Deck(s)
Garage N
Building
Lot Description Backs to Trees, Front Yard, Landscaping, Partly Wooded, Rear Yard, Trees/Wooded
Story 3
Foundation Permanent
Sewer Public Sewer
Water Public
Architectural Style Traditional
Level or Stories 3
Additional Building Above Grade, Below Grade
New Construction N
Schools
School District Prince William County Public Schools
Others
HOA Fee Include Pool(s),Trash,Snow Removal
Senior Community No
Tax ID 8189-54-9216
Ownership Fee Simple
SqFt Source Assessor
Security Features Smoke Detector
Special Listing Condition Standard
Read Less Info
Want to know what your home might be worth? Contact us for a FREE valuation!

Our team is ready to help you sell your home for the highest possible price ASAP

Bought with Bhavani Ghanta • Bhavani Ghanta Real Estate Company

"My job is to find and attract mastery-based agents to the office, protect the culture, and make sure everyone is happy! "






