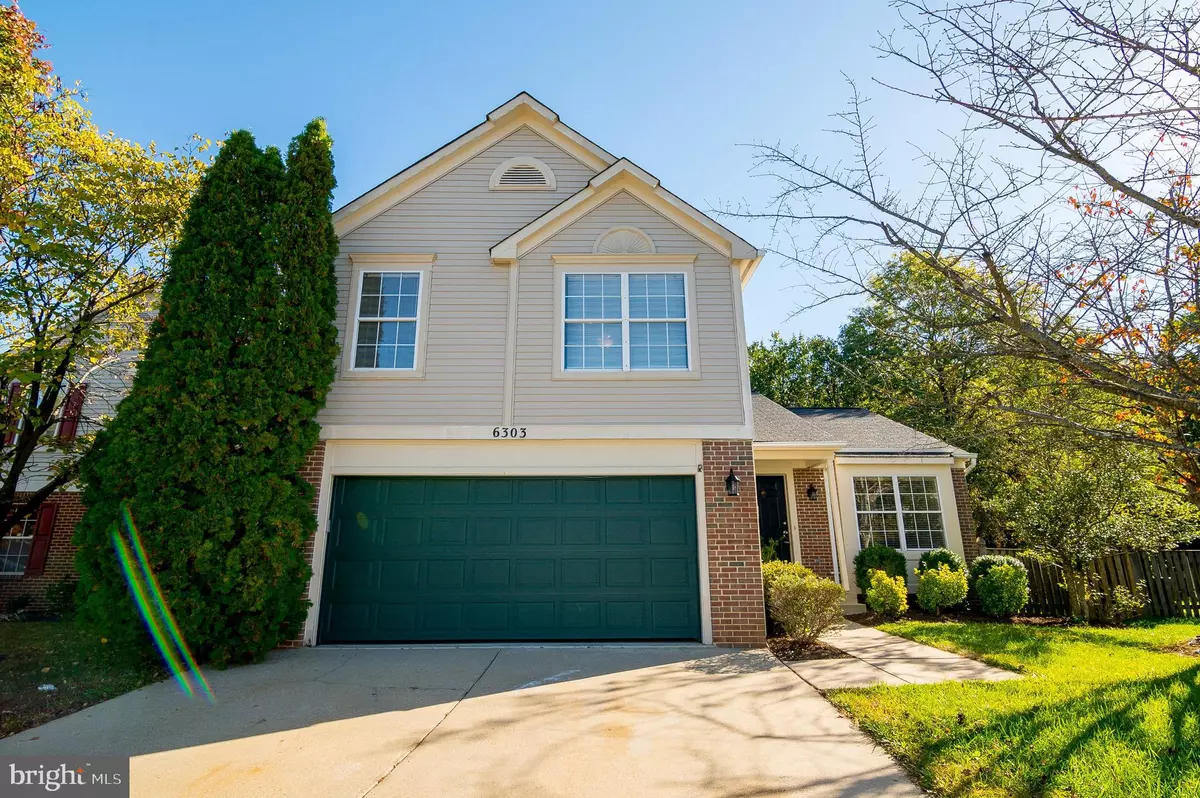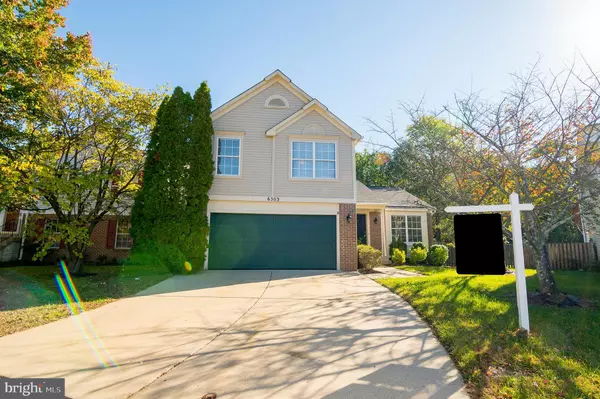$450,000
$450,000
For more information regarding the value of a property, please contact us for a free consultation.
3 Beds
3 Baths
1,568 SqFt
SOLD DATE : 12/16/2021
Key Details
Sold Price $450,000
Property Type Single Family Home
Sub Type Detached
Listing Status Sold
Purchase Type For Sale
Square Footage 1,568 sqft
Price per Sqft $286
Subdivision Highbridge Plat 9
MLS Listing ID MDPG2000661
Sold Date 12/16/21
Style Split Level
Bedrooms 3
Full Baths 2
Half Baths 1
HOA Fees $45/mo
HOA Y/N Y
Abv Grd Liv Area 1,568
Originating Board BRIGHT
Year Built 1992
Annual Tax Amount $5,417
Tax Year 2020
Lot Size 6,508 Sqft
Acres 0.15
Property Description
OPEN HOUSE CANCELED - UNDER CONTRACT. This home is beautiful! Home has just been freshly painted throughout and all new flooring....Vinyl plank floors and carpet. Very open floor plan. Two separate sliders lead to the backyard. Enjoy outdoor dining on your huge deck that overlooks a very tranquil backyard. Lots of shade and privacy. Family room features a gas burning fireplace and is very open to the kitchen and breakfast area. Home is perfect for entertaining with the open floor plan. You can access the backyard and deck from the family room or kitchen. Vaulted ceilings in the living room and kitchen make it feel even more open. Bedrooms are all nice size. Covered front porch. Wooded area and walking trail behind home. Home is located on a cul de sac. Close to shopping.
Location
State MD
County Prince Georges
Zoning RS
Interior
Interior Features Breakfast Area, Ceiling Fan(s), Combination Kitchen/Dining, Carpet, Family Room Off Kitchen, Kitchen - Eat-In, Pantry, Walk-in Closet(s), Tub Shower
Hot Water Natural Gas
Heating Forced Air
Cooling Ceiling Fan(s), Central A/C
Flooring Carpet, Luxury Vinyl Plank
Fireplaces Number 1
Fireplaces Type Fireplace - Glass Doors
Equipment Built-In Microwave, Dishwasher, Disposal, Dryer, Oven/Range - Electric, Refrigerator, Washer
Fireplace Y
Appliance Built-In Microwave, Dishwasher, Disposal, Dryer, Oven/Range - Electric, Refrigerator, Washer
Heat Source Natural Gas
Laundry Upper Floor
Exterior
Exterior Feature Deck(s), Porch(es)
Parking Features Garage - Front Entry, Garage Door Opener
Garage Spaces 4.0
Fence Rear
Water Access N
Roof Type Asphalt
Accessibility None
Porch Deck(s), Porch(es)
Attached Garage 2
Total Parking Spaces 4
Garage Y
Building
Lot Description Cul-de-sac, Front Yard, Level, No Thru Street, Rear Yard
Story 3
Foundation Slab
Sewer Public Sewer
Water Public
Architectural Style Split Level
Level or Stories 3
Additional Building Above Grade, Below Grade
Structure Type Vaulted Ceilings
New Construction N
Schools
Elementary Schools High Bridge
Middle Schools Samuel Ogle
High Schools Bowie
School District Prince George'S County Public Schools
Others
Pets Allowed Y
HOA Fee Include Common Area Maintenance,Management
Senior Community No
Tax ID 17141637966
Ownership Fee Simple
SqFt Source Assessor
Acceptable Financing Cash, Conventional, FHA, VA
Listing Terms Cash, Conventional, FHA, VA
Financing Cash,Conventional,FHA,VA
Special Listing Condition Standard
Pets Allowed Breed Restrictions
Read Less Info
Want to know what your home might be worth? Contact us for a FREE valuation!

Our team is ready to help you sell your home for the highest possible price ASAP

Bought with Franklin R Patipe • Keller Williams Preferred Properties

"My job is to find and attract mastery-based agents to the office, protect the culture, and make sure everyone is happy! "






