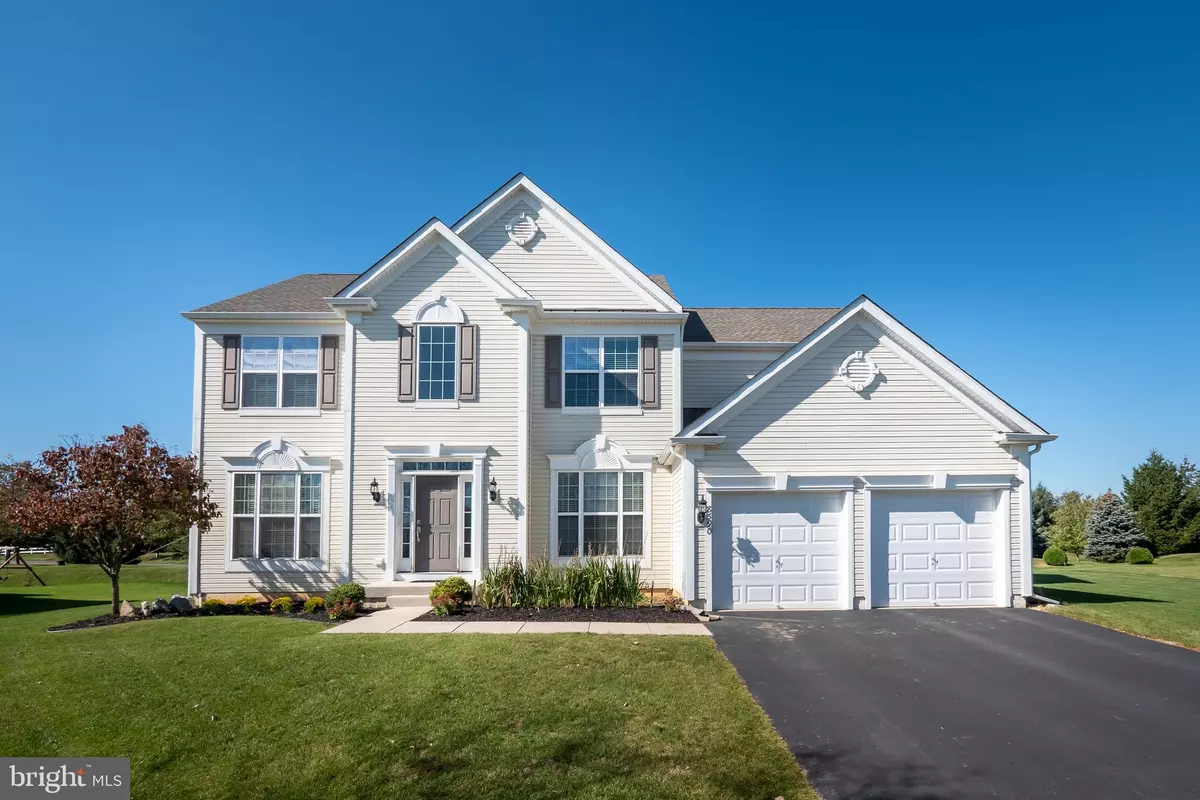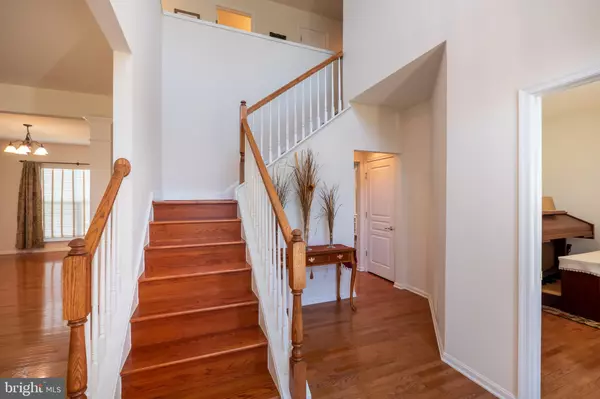$530,000
$515,000
2.9%For more information regarding the value of a property, please contact us for a free consultation.
4 Beds
3 Baths
3,748 SqFt
SOLD DATE : 12/10/2021
Key Details
Sold Price $530,000
Property Type Single Family Home
Sub Type Detached
Listing Status Sold
Purchase Type For Sale
Square Footage 3,748 sqft
Price per Sqft $141
Subdivision Coldwater Crossing
MLS Listing ID PALH2001198
Sold Date 12/10/21
Style Traditional
Bedrooms 4
Full Baths 2
Half Baths 1
HOA Fees $76/mo
HOA Y/N Y
Abv Grd Liv Area 2,748
Originating Board BRIGHT
Year Built 2008
Annual Tax Amount $6,688
Tax Year 2021
Lot Size 0.370 Acres
Acres 0.37
Lot Dimensions 117.72 x 129.50
Property Description
Well maintained 2700 sf home in desirable Coldwater Crossing community located in the Parkland school district. Enter the 2 story foyer with turned stairs to find a formal living room and dining room. The kitchen will delight any cook w/ large center island, tile backsplash, gas range, and ample cabinetry. Enjoy coffee in the sunny morning room w/ views to the yard through the many windows. Open concept floor plan allows for easy flow into the family room w/ gas fireplace. Upstairs you will find a spacious owner suite w/huge walk-in closet, bathroom w/ double sink vanity and water closet. 3 other good sized bedrooms, full bath, and 2nd floor laundry. Need more space to accommodate your family’s needs, head down to the finished walk out basement w/ recessed lighting and 2nd office space. Enjoy fall evenings on the composite deck overlooking the well manicured yard. Residents enjoy use of the clubhouse, fitness center, pool, courts & playground. 24 hour notice for showings.
Location
State PA
County Lehigh
Area Upper Macungie Twp (12320)
Zoning R2
Rooms
Other Rooms Living Room, Dining Room, Primary Bedroom, Bedroom 2, Bedroom 3, Bedroom 4, Kitchen, Family Room, Breakfast Room, Laundry, Office, Recreation Room, Storage Room, Bathroom 2, Primary Bathroom, Half Bath
Basement Full, Heated, Improved, Outside Entrance, Partially Finished, Walkout Stairs
Interior
Interior Features Breakfast Area, Ceiling Fan(s), Crown Moldings, Family Room Off Kitchen, Floor Plan - Open, Kitchen - Eat-In, Kitchen - Island, Pantry, Primary Bath(s), Recessed Lighting, Soaking Tub, Walk-in Closet(s), Window Treatments, Wood Floors
Hot Water Natural Gas
Heating Forced Air, Zoned
Cooling Central A/C
Flooring Wood, Tile/Brick, Partially Carpeted
Fireplaces Number 1
Equipment Built-In Microwave, Built-In Range, Dishwasher, Disposal, Oven/Range - Gas, Refrigerator, Stainless Steel Appliances, Water Heater
Fireplace Y
Appliance Built-In Microwave, Built-In Range, Dishwasher, Disposal, Oven/Range - Gas, Refrigerator, Stainless Steel Appliances, Water Heater
Heat Source Natural Gas
Laundry Upper Floor
Exterior
Parking Features Garage Door Opener, Garage - Front Entry
Garage Spaces 2.0
Amenities Available Basketball Courts, Club House, Common Grounds, Community Center, Fitness Center, Jog/Walk Path, Pool - Outdoor, Tennis Courts, Tot Lots/Playground
Water Access N
Accessibility None
Attached Garage 2
Total Parking Spaces 2
Garage Y
Building
Story 2
Foundation Concrete Perimeter
Sewer Public Sewer
Water Public
Architectural Style Traditional
Level or Stories 2
Additional Building Above Grade, Below Grade
New Construction N
Schools
School District Parkland
Others
HOA Fee Include Common Area Maintenance,Health Club,Recreation Facility
Senior Community No
Tax ID 546404034987-00001
Ownership Fee Simple
SqFt Source Estimated
Horse Property N
Special Listing Condition Third Party Approval
Read Less Info
Want to know what your home might be worth? Contact us for a FREE valuation!

Our team is ready to help you sell your home for the highest possible price ASAP

Bought with Sean LaSalle • BHHS Fox & Roach-Macungie

"My job is to find and attract mastery-based agents to the office, protect the culture, and make sure everyone is happy! "






