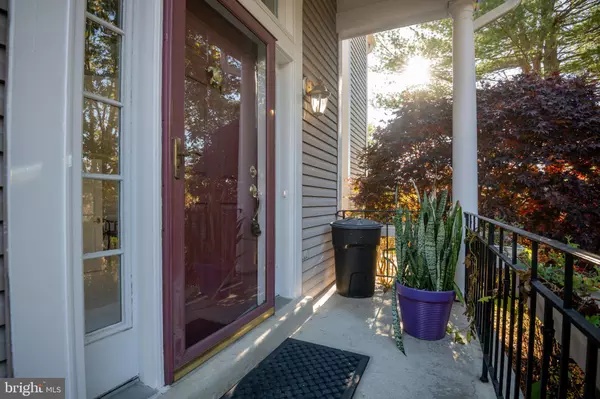$480,000
$475,000
1.1%For more information regarding the value of a property, please contact us for a free consultation.
3 Beds
4 Baths
2,453 SqFt
SOLD DATE : 12/31/2021
Key Details
Sold Price $480,000
Property Type Townhouse
Sub Type End of Row/Townhouse
Listing Status Sold
Purchase Type For Sale
Square Footage 2,453 sqft
Price per Sqft $195
Subdivision Hallowell
MLS Listing ID MDMC2009984
Sold Date 12/31/21
Style Contemporary,Colonial
Bedrooms 3
Full Baths 3
Half Baths 1
HOA Fees $114/mo
HOA Y/N Y
Abv Grd Liv Area 1,653
Originating Board BRIGHT
Year Built 1991
Annual Tax Amount $4,171
Tax Year 2020
Lot Size 2,869 Sqft
Acres 0.07
Property Description
LOCATION, LOCATION, LOCATION! Welcome to this lovely end town home in the sought after neighborhood of Hallowell and in one of the best premium lots. Close to shopping, fine dining, Medstar Montgomery Hospital, all in the heart of Olney. 2 Lakes, tot lots, Tennis courts, and an outdoor pool! Flower gardens surround the home and a timed outdoor lighting system. Over 2400 square feet of finished home. Cozy rear patio backs to all community open space. The home's covered porch entrance faces south for the best picturesque lighting on three sides throughout the day, which is what drew this seller to the home when they moved here. Soaring ceilings, extra long windows, wood flooring and (LVP )Luxury Vinyl Plank on main, and new carpet upstairs and freshly painted throughout. Gas cooking, heat and hot water. Upgraded kitchen with a breakfast bar, large breakfast room, step down living room and dining room all with open floor plan.
2 story foyer. Upper level with vaulted ceilings in all bedrooms. Primary bedroom with large walk in closet, and super bath with dual vanities, soak tub and separate shower. Fully finished lower level with a full bath, den or office, utility room and open family room with wood burning fireplace. Showings start Saturday, Nov 20.
Location
State MD
County Montgomery
Zoning RE2
Direction South
Rooms
Other Rooms Living Room, Dining Room, Primary Bedroom, Bedroom 2, Bedroom 3, Kitchen, Family Room, Den, Foyer, Breakfast Room, Utility Room, Bathroom 2, Bathroom 3, Primary Bathroom
Basement Daylight, Partial, Fully Finished, Full
Interior
Interior Features Breakfast Area, Carpet, Ceiling Fan(s), Floor Plan - Open, Kitchen - Eat-In, Recessed Lighting, Walk-in Closet(s), Window Treatments, Wood Floors, Dining Area, Pantry, Sprinkler System, Primary Bath(s), Upgraded Countertops
Hot Water Natural Gas
Heating Forced Air
Cooling Central A/C, Ceiling Fan(s)
Flooring Carpet, Hardwood, Laminate Plank
Fireplaces Number 1
Fireplaces Type Heatilator, Screen, Wood
Equipment Dishwasher, Disposal, Dryer, Oven - Self Cleaning, Oven - Single, Oven/Range - Gas, Range Hood, Refrigerator, Washer, Built-In Microwave, Water Heater
Fireplace Y
Window Features Bay/Bow,Double Pane,Screens,Replacement,Vinyl Clad
Appliance Dishwasher, Disposal, Dryer, Oven - Self Cleaning, Oven - Single, Oven/Range - Gas, Range Hood, Refrigerator, Washer, Built-In Microwave, Water Heater
Heat Source Natural Gas
Laundry Basement
Exterior
Exterior Feature Patio(s), Porch(es)
Parking On Site 2
Amenities Available Common Grounds, Lake, Pool - Outdoor
Waterfront N
Water Access N
Roof Type Asbestos Shingle
Accessibility None
Porch Patio(s), Porch(es)
Parking Type Off Street
Garage N
Building
Lot Description Backs - Open Common Area, Cul-de-sac, Landscaping, Trees/Wooded
Story 3
Foundation Block
Sewer Public Sewer
Water Public
Architectural Style Contemporary, Colonial
Level or Stories 3
Additional Building Above Grade, Below Grade
Structure Type 2 Story Ceilings,Cathedral Ceilings,Vaulted Ceilings
New Construction N
Schools
School District Montgomery County Public Schools
Others
Pets Allowed Y
HOA Fee Include Common Area Maintenance,Management,Reserve Funds,Snow Removal
Senior Community No
Tax ID 160802803085
Ownership Fee Simple
SqFt Source Assessor
Security Features Sprinkler System - Indoor
Horse Property N
Special Listing Condition Standard
Pets Description No Pet Restrictions
Read Less Info
Want to know what your home might be worth? Contact us for a FREE valuation!

Our team is ready to help you sell your home for the highest possible price ASAP

Bought with Joseph P Wathen • RE/MAX Advantage Realty

"My job is to find and attract mastery-based agents to the office, protect the culture, and make sure everyone is happy! "






