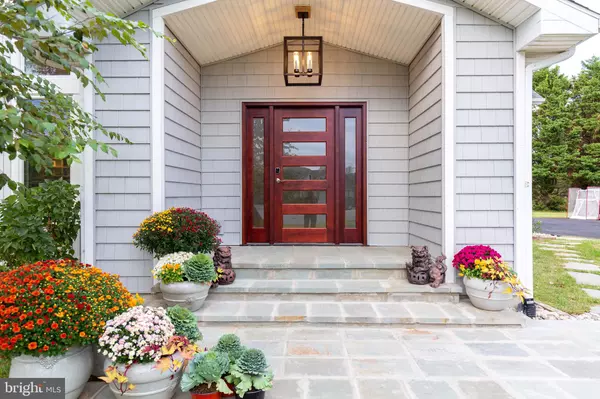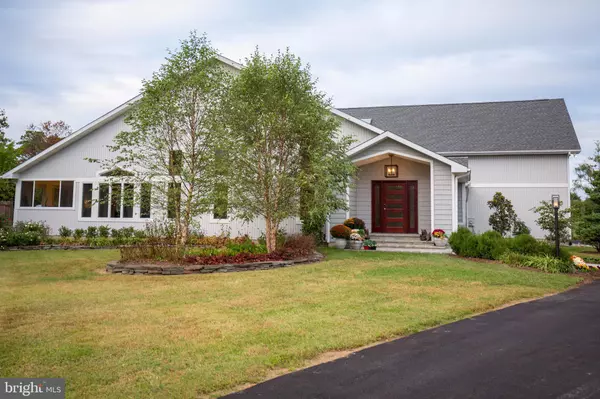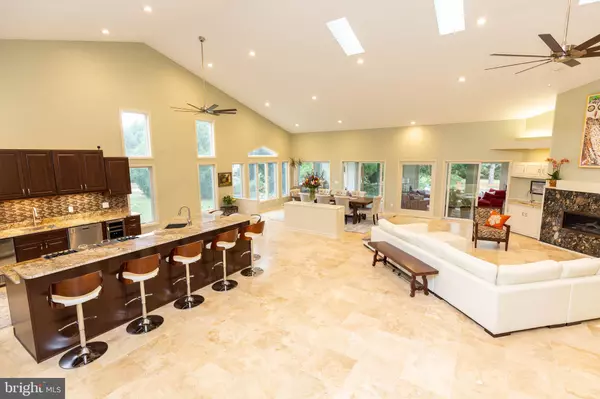$810,000
$825,000
1.8%For more information regarding the value of a property, please contact us for a free consultation.
5 Beds
5 Baths
5,650 SqFt
SOLD DATE : 05/15/2020
Key Details
Sold Price $810,000
Property Type Single Family Home
Sub Type Detached
Listing Status Sold
Purchase Type For Sale
Square Footage 5,650 sqft
Price per Sqft $143
Subdivision The Glade
MLS Listing ID DESU148616
Sold Date 05/15/20
Style Contemporary
Bedrooms 5
Full Baths 5
HOA Fees $124/qua
HOA Y/N Y
Abv Grd Liv Area 5,250
Originating Board BRIGHT
Year Built 1997
Annual Tax Amount $3,496
Tax Year 2019
Lot Size 0.680 Acres
Acres 0.68
Lot Dimensions 67.00 x 170.00
Property Description
BACK ON THE MARKET! This beautiful and unique contemporary home offers great space for entertaining as well as cozy spaces to relax! This home is filled with upgraded finishes and attention to detail. The beautiful front entrance sets the tone for the entire home: classy, comfortable and appropriately done. The foyer is welcoming and generous. As you step toward the great room, the view of the main space is truly impressive. There is a large kitchen with an abundance of cabinets and storage, fabulous granite countertops, and seating for eight. The main space is complimented by a big screen TV which is visible from the entire kitchen and great room (perfect for game day entertaining)! A Viking refrigerator/ freezer, Viking 4-burner commercial-grade range with grill and griddle, Meile dishwasher, as well as an ice maker capable of making 45lb of ice daily and a 20-bottle dual-zone wine refrigerator will ensure that you have everything you need at your fingertips to cook a meal for your family or entertain a large party! The adjacent dining area can easily accomodate ten at the 10-foot long, custom-built dining table. You can congregate on the leather sectional sofa in front of the contemporary gas fireplace which has been framed by a magnificent granite surround. There is a cozy, adjoining sunroom that is conditioned with it's own split-unit HVAC and makes this a favorite place to relax year-round. Five bedrooms, each with an adjacent bathroom, will be sure to accommodate your family and guests alike. Enjoy a spa-like experience in the Master en-suite with custom tile-work and dual shower-heads, as well as body sprays. The Master walk-in closet offers an abundance of space for your clothes, shoes, and accessories with semi-custom cabinets, drawers, and island storage. Venture upstairs when you are ready to have some fun in the game room! Choices abound with a ping-pong table, foosball table, and dart board. Play a board game or put a puzzle together on the table, or simply relax in the large, comfortable seating area with your friends and family to watch your favorite shows and movies. The view of the main living space from the loft area is spectacular. The loft area is a bright, open space offering numerous opportunities, from an artists workspace or a hobby room, to an additional lounging area or office. Aside from numerous closets throughout the house, there is additional storage in the upstairs walk-in closet/ attic. Heading all the way downstairs, there is also a finished partial basement where you may enjoy setting up a movie room, music room, wine cellar, or play room. The outdoor patio with up-lighting and fire pit makes the backyard a fun place to entertain, BBQ, and make s'mores. Each morning, you may just find yourself sitting with a cup of coffee appreciating the landscaping while birdwatching in this private and peaceful sanctuary of a backyard. A few more features that you will be sure to appreciate include a geothermal system which maintains this home comfortably and efficiently. You will likely be impressed by the low utility bills of this home. There is wiring in place for a hot tub to be installed adjacent to the outdoor shower that even has its own small changing area. The lawn and landscaping is maintained with the help of an irrigation system. A recently installed tankless water heater adds to the efficiency of the home and ensures unlimited hot water for those extra long hot showers. There is a security system with cameras and a motion detector in place. This home is being sold partially furnished, and the artwork which beautifully compliments this home is negotiable. This home is an amazing value! You would not be able to rebuild this home on this cul-de-sac lot for the price at which it is being offered. This home is truly unique in design and quality, and must be seen to be fully appreciated!
Location
State DE
County Sussex
Area Lewes Rehoboth Hundred (31009)
Zoning AR-1
Rooms
Other Rooms Basement
Basement Partial
Main Level Bedrooms 4
Interior
Interior Features Built-Ins, Ceiling Fan(s), Entry Level Bedroom, Floor Plan - Open, Kitchen - Gourmet, Primary Bath(s), Recessed Lighting, Skylight(s), Upgraded Countertops, Attic, Wet/Dry Bar, Walk-in Closet(s)
Hot Water Tankless
Heating Programmable Thermostat, Zoned
Cooling Central A/C
Flooring Bamboo, Carpet, Wood, Tile/Brick
Fireplaces Number 1
Fireplaces Type Gas/Propane
Equipment Dishwasher, Icemaker, Oven/Range - Gas, Refrigerator, Stainless Steel Appliances, Washer - Front Loading, Water Heater - Tankless, Microwave, Dryer - Front Loading
Fireplace Y
Appliance Dishwasher, Icemaker, Oven/Range - Gas, Refrigerator, Stainless Steel Appliances, Washer - Front Loading, Water Heater - Tankless, Microwave, Dryer - Front Loading
Heat Source Geo-thermal
Exterior
Exterior Feature Patio(s)
Garage Garage - Side Entry, Garage Door Opener
Garage Spaces 2.0
Amenities Available Club House, Exercise Room, Pool - Outdoor, Racquet Ball, Swimming Pool, Tennis Courts, Tot Lots/Playground, Volleyball Courts
Waterfront N
Water Access N
Roof Type Architectural Shingle
Accessibility 2+ Access Exits
Porch Patio(s)
Attached Garage 2
Total Parking Spaces 2
Garage Y
Building
Lot Description Cul-de-sac, Landscaping
Story 2
Foundation Block
Sewer Public Sewer
Water Public
Architectural Style Contemporary
Level or Stories 2
Additional Building Above Grade, Below Grade
Structure Type Vaulted Ceilings
New Construction N
Schools
School District Cape Henlopen
Others
HOA Fee Include Common Area Maintenance,Snow Removal
Senior Community No
Tax ID 334-07.00-315.00
Ownership Fee Simple
SqFt Source Assessor
Security Features Motion Detectors,Security System,Smoke Detector
Acceptable Financing Cash, Conventional
Listing Terms Cash, Conventional
Financing Cash,Conventional
Special Listing Condition Standard
Read Less Info
Want to know what your home might be worth? Contact us for a FREE valuation!

Our team is ready to help you sell your home for the highest possible price ASAP

Bought with BETH BOZMAN • Patterson-Schwartz-Rehoboth

"My job is to find and attract mastery-based agents to the office, protect the culture, and make sure everyone is happy! "






