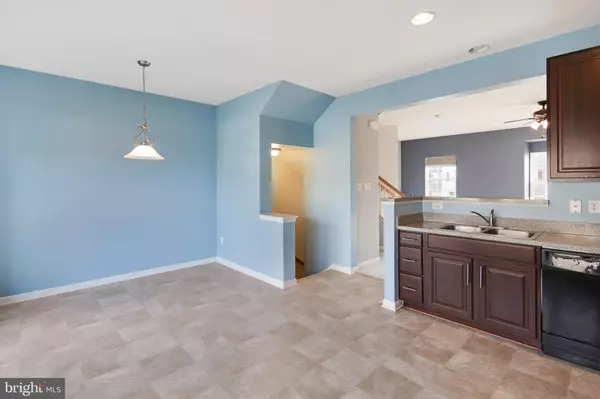$188,000
$185,000
1.6%For more information regarding the value of a property, please contact us for a free consultation.
3 Beds
2 Baths
1,494 SqFt
SOLD DATE : 02/25/2021
Key Details
Sold Price $188,000
Property Type Townhouse
Sub Type Interior Row/Townhouse
Listing Status Sold
Purchase Type For Sale
Square Footage 1,494 sqft
Price per Sqft $125
Subdivision Spring Ridge
MLS Listing ID NJGL267400
Sold Date 02/25/21
Style Contemporary
Bedrooms 3
Full Baths 1
Half Baths 1
HOA Fees $42/mo
HOA Y/N Y
Abv Grd Liv Area 1,494
Originating Board BRIGHT
Year Built 2009
Annual Tax Amount $6,407
Tax Year 2020
Lot Size 2,178 Sqft
Acres 0.05
Lot Dimensions 0.00 x 0.00
Property Description
OWN THIS HOME WITH NO MONEY DOWN! Located in a USDA Eligible Area, you could own this home for $1,556/month with principal interest and taxes with ZERO DOWN! Gorgeous TOWNHOME in the KINGSWAY SCHOOL DISTRICT with LOW HOA FEES looking for its NEW OWNER! Welcome to 19 Shoemaker, a beautiful townhome located in the quiet neighborhood of Springridge in renowned Woolwich Township. Offering all the space and customizing details of single-family living, with the added convenience of a TOWNHOME, you will immediately want to call this place your home! Boasting an UPDATED EAT-IN KITCHEN, MASTER WITH BIG WALK-IN CLOSET, LARGE OPEN BACKYARD and MUCH MORE! From the moment you enter, you are greeted with style. The open floor plan adds a feeling of additional space throughout the home and is perfect for entertaining. On the main level is an enormous Eat-In Kitchen where you will make endless meals and memories in. Complete with polished 42” cabinetry, full gas appliance package and pantry- you have everything you need to create your favorite culinary creations! Dining area is illuminated in tons of natural sunlight and perfect for sharing casual meals with your friends and family. Open up your glass slider for a nice refreshing breeze while you dine during the warmer seasons! Living Room is bright with sunlight and offers tons of living space. Perfect for quiet time, you can picture yourself relaxing while reading your favorite book in this sun-soaked room. Upstairs are 3 generously sized Bedrooms and Full Bathroom. The Master Bedroom is your very own private retreat, complete with en-suite bathroom and huge walk-in closet for all of your amenities. En-suite Bath is perfect for at-home space days with dual sink vanity and roomy tub-shower, perfect for your long, rejuvenating baths and showers. Two additional bedrooms are move-in ready with fresh neutral carpet. Either rooms can serve multiple purposes including an At-Home Office, Play Room, Nursery and many more possibilities depending on your needs. The Lower Level with garage access features your very own Laundry Room, Half Bath and full storage room that opens up to your wide open backyard. Backyard offers PLENTY of space for all of the fun BBQs and outdoor get-togethers you will host! Springridge is one of Woolwich Township’s MOST DESIRED communities. GREAT LOCATION, situated just minutes from all major highways including Rt-42, 295 N/S and Rt-55 for easily commuting to Philadelphia, Cherry Hill and Delaware. Situated in the highly acclaimed KINGSWAY SCHOOL DISTRICT, under 10 minutes from all schools. At this GREAT PRICE this townhome will NOT LAST! Don’t delay, call us now to book your appointment!
Location
State NJ
County Gloucester
Area Swedesboro Boro (20817)
Zoning RESIDENTIAL
Rooms
Other Rooms Living Room, Dining Room, Primary Bedroom, Bedroom 2, Bedroom 3, Kitchen, Basement, Laundry, Full Bath, Half Bath
Basement Walkout Level, Garage Access
Interior
Interior Features Breakfast Area, Built-Ins, Carpet, Central Vacuum, Combination Kitchen/Dining, Combination Kitchen/Living, Dining Area, Family Room Off Kitchen, Floor Plan - Open, Kitchen - Eat-In, Kitchen - Island, Kitchen - Table Space, Pantry, Tub Shower, Walk-in Closet(s)
Hot Water Natural Gas
Heating Forced Air
Cooling Central A/C
Flooring Tile/Brick, Fully Carpeted
Equipment Dishwasher, Refrigerator, Built-In Microwave, Stove, Oven - Single, Oven/Range - Gas
Fireplace N
Appliance Dishwasher, Refrigerator, Built-In Microwave, Stove, Oven - Single, Oven/Range - Gas
Heat Source Natural Gas
Laundry Lower Floor
Exterior
Garage Inside Access, Garage - Front Entry
Garage Spaces 5.0
Water Access N
Roof Type Shingle
Accessibility None
Attached Garage 1
Total Parking Spaces 5
Garage Y
Building
Story 3
Sewer Public Sewer
Water Public
Architectural Style Contemporary
Level or Stories 3
Additional Building Above Grade, Below Grade
New Construction N
Schools
Elementary Schools Charles G Harker
Middle Schools Kingsway Regional M.S.
High Schools Kingsway Regional H.S.
School District Swedesboro-Woolwich Public Schools
Others
Senior Community No
Tax ID 17-00053-00004 05
Ownership Fee Simple
SqFt Source Assessor
Special Listing Condition Standard
Read Less Info
Want to know what your home might be worth? Contact us for a FREE valuation!

Our team is ready to help you sell your home for the highest possible price ASAP

Bought with Christopher Valianti • RE/MAX Preferred - Mullica Hill

"My job is to find and attract mastery-based agents to the office, protect the culture, and make sure everyone is happy! "






