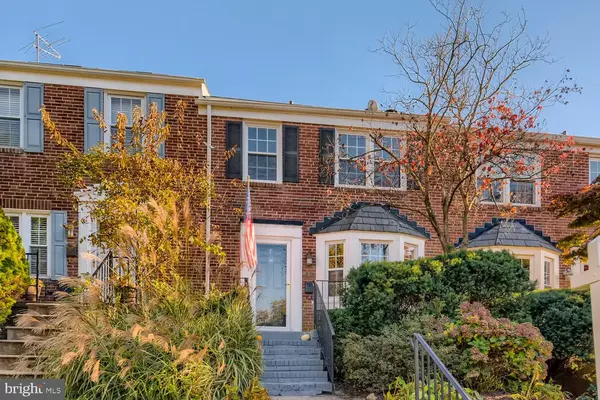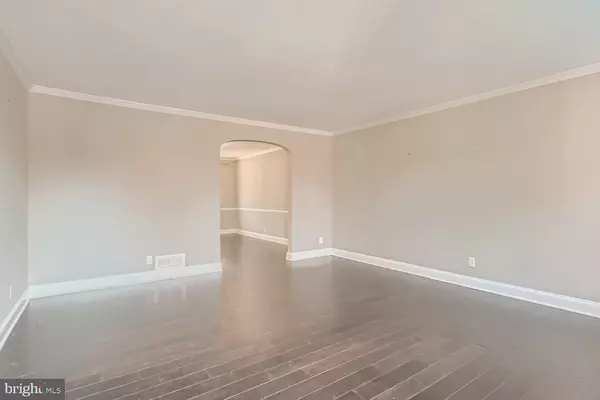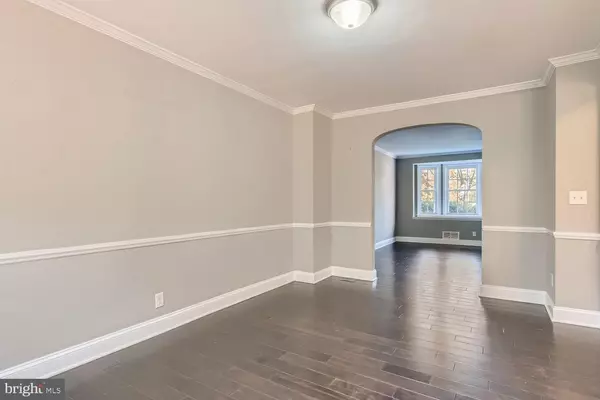$347,000
$349,500
0.7%For more information regarding the value of a property, please contact us for a free consultation.
3 Beds
2 Baths
1,451 SqFt
SOLD DATE : 02/01/2022
Key Details
Sold Price $347,000
Property Type Townhouse
Sub Type Interior Row/Townhouse
Listing Status Sold
Purchase Type For Sale
Square Footage 1,451 sqft
Price per Sqft $239
Subdivision Rodgers Forge
MLS Listing ID MDBC2015910
Sold Date 02/01/22
Style Colonial
Bedrooms 3
Full Baths 1
Half Baths 1
HOA Y/N N
Abv Grd Liv Area 1,216
Originating Board BRIGHT
Year Built 1953
Annual Tax Amount $3,857
Tax Year 2020
Lot Size 1,995 Sqft
Acres 0.05
Property Description
Welcome to this tastefully updated home in the wonderful Rodgers Forge Community! Most of this home was remodeled in 2018 including the roof, kitchen w/granite counter tops & stainless steel appliances, wood flooring, finished basement w/rec. room & bathroom, and the renovated full bathroom w/ceramic tiled tub/shower! Recent renovations include HVAC & outside condensers(2021), front porch & steps painted (2021), newer water heater & newer washer/dryer!! Step into the living room featuring beautiful wood floors, modern paint color, crown molding & oversized bay window w/great natural light exposure. Gourmet kitchen features the coveted open layout with granite counters, ceramic backsplash & large dining room area w/chair & crown moldings. Upper level features 3 large bedrooms w/oversized closet space, renovated full bathroom & drop down attic for additional storage! Fully finished basement features a built-in office/wet bar & a large storage space w/built in workshop! Head outside to relax on the front porch or the rear deck to view this well manicured lot! In walking distance to all local schools and fields! This property is turn key and ready for a quick move in!!
Location
State MD
County Baltimore
Zoning COUNTY
Rooms
Other Rooms Living Room, Dining Room, Primary Bedroom, Bedroom 2, Bedroom 3, Kitchen, Recreation Room, Utility Room
Basement Fully Finished, Interior Access
Interior
Interior Features Attic, Breakfast Area, Built-Ins, Carpet, Ceiling Fan(s), Chair Railings, Combination Kitchen/Dining, Crown Moldings, Dining Area, Family Room Off Kitchen, Floor Plan - Open, Kitchen - Eat-In, Kitchen - Gourmet, Kitchen - Island, Kitchen - Table Space, Pantry, Tub Shower, Upgraded Countertops, Wood Floors
Hot Water Natural Gas
Heating Forced Air
Cooling Central A/C
Equipment Built-In Microwave, Disposal, Dryer, Exhaust Fan, Extra Refrigerator/Freezer, Oven/Range - Gas, Refrigerator, Stainless Steel Appliances, Washer, Water Heater
Appliance Built-In Microwave, Disposal, Dryer, Exhaust Fan, Extra Refrigerator/Freezer, Oven/Range - Gas, Refrigerator, Stainless Steel Appliances, Washer, Water Heater
Heat Source Natural Gas
Exterior
Exterior Feature Porch(es), Deck(s)
Waterfront N
Water Access N
Accessibility None
Porch Porch(es), Deck(s)
Parking Type On Street
Garage N
Building
Story 3
Foundation Other
Sewer Public Sewer
Water Public
Architectural Style Colonial
Level or Stories 3
Additional Building Above Grade, Below Grade
New Construction N
Schools
School District Baltimore County Public Schools
Others
Senior Community No
Tax ID 04090902007560
Ownership Fee Simple
SqFt Source Assessor
Special Listing Condition Standard
Read Less Info
Want to know what your home might be worth? Contact us for a FREE valuation!

Our team is ready to help you sell your home for the highest possible price ASAP

Bought with Paula R Suite • Redfin Corp

"My job is to find and attract mastery-based agents to the office, protect the culture, and make sure everyone is happy! "






