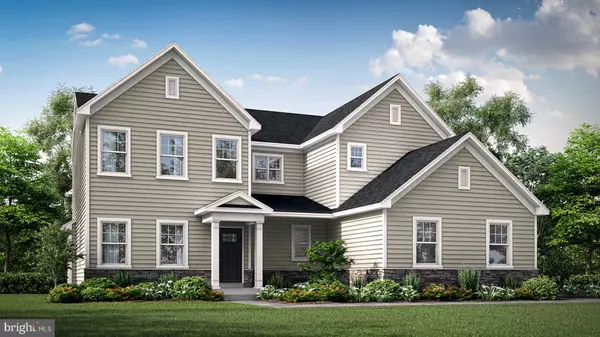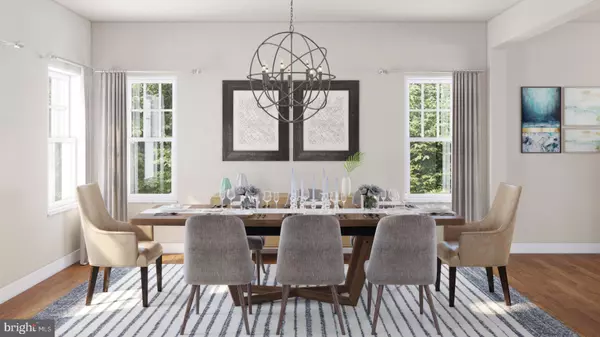$649,808
$654,808
0.8%For more information regarding the value of a property, please contact us for a free consultation.
4 Beds
3 Baths
2,838 SqFt
SOLD DATE : 12/22/2021
Key Details
Sold Price $649,808
Property Type Single Family Home
Sub Type Detached
Listing Status Sold
Purchase Type For Sale
Square Footage 2,838 sqft
Price per Sqft $228
Subdivision Magnolia Reserve
MLS Listing ID PACT2010934
Sold Date 12/22/21
Style Traditional
Bedrooms 4
Full Baths 2
Half Baths 1
HOA Fees $125/mo
HOA Y/N Y
Abv Grd Liv Area 2,838
Originating Board BRIGHT
Year Built 2021
Annual Tax Amount $1,656
Tax Year 2021
Lot Size 0.523 Acres
Acres 0.52
Property Description
Brand New Montgomery floorplan ready for estimated November move-in! This home includes all the luxury finishes you will love: white quartz countertops in the kitchen & all full baths , 42 inch soft close white cabinetry featuring a navy island, stylish subway tile gloss backsplash, wide engineered hard wood flooring on the entire first floor, gourmet kitchen with stainless steel appliances (fridge INCLUDED), LED throughout, & large 12 x 24 tile floors in all full bathrooms & laundry located upstairs for your convenience! The Montgomery will also feature our industry leading Connected Home package which provides you with the most desired smart home tech featuring no dead spot WIFI and a host of other tech upgrades that provide tremendous convenience. 9 foot ceilings in your basement and 9 foot ceilings on your first floor offer a very open, airy feeling. This home includes a 2-car side entrance garage with a convenient owners entrance, as well as a spacious great room, study, powder room, dining room with an open modern kitchen you will love with a dedicated breakfast nook. Leading up to the second floor, you will notice the oak stairs with painted risers, 3 spacious bedrooms that share a full hall bath, and a spacious primary bedroom that includes a tray ceiling, elegant primary bathroom and a large walk-in closet. Your laundry room rounds out the second floor with washer & dryer included! Photos are for representational purposes only and may reflect different colors or options than actual home. ****The pictures are artist renderings and for illustrative purposes only. See New Home Consultant for details. Taxes to be assessed after settlement.
Location
State PA
County Chester
Area East Vincent Twp (10321)
Zoning RES
Rooms
Other Rooms Dining Room, Primary Bedroom, Bedroom 2, Bedroom 3, Bedroom 4, Kitchen, Breakfast Room, Study, Great Room
Basement Poured Concrete
Interior
Interior Features Carpet, Combination Kitchen/Dining, Floor Plan - Open, Kitchen - Eat-In, Kitchen - Island, Pantry, Recessed Lighting, Tub Shower, Stall Shower, Walk-in Closet(s), Wood Floors
Hot Water Natural Gas
Heating Forced Air
Cooling Central A/C
Fireplaces Type Gas/Propane
Equipment Built-In Microwave, Cooktop, Dishwasher, Dryer, Exhaust Fan, Oven - Wall, Range Hood, Refrigerator, Stainless Steel Appliances, Washer, Water Heater
Fireplace Y
Appliance Built-In Microwave, Cooktop, Dishwasher, Dryer, Exhaust Fan, Oven - Wall, Range Hood, Refrigerator, Stainless Steel Appliances, Washer, Water Heater
Heat Source Natural Gas
Exterior
Garage Built In, Garage - Side Entry
Garage Spaces 2.0
Amenities Available Jog/Walk Path
Waterfront N
Water Access N
Roof Type Architectural Shingle
Accessibility None
Parking Type Attached Garage, Driveway
Attached Garage 2
Total Parking Spaces 2
Garage Y
Building
Story 2
Foundation Concrete Perimeter
Sewer No Sewer System
Water None
Architectural Style Traditional
Level or Stories 2
Additional Building Above Grade, Below Grade
New Construction Y
Schools
School District Owen J Roberts
Others
HOA Fee Include Common Area Maintenance,Trash
Senior Community No
Tax ID 21-05 -0558
Ownership Fee Simple
SqFt Source Assessor
Special Listing Condition Standard
Read Less Info
Want to know what your home might be worth? Contact us for a FREE valuation!

Our team is ready to help you sell your home for the highest possible price ASAP

Bought with Madeline Sage • Springer Realty Group

"My job is to find and attract mastery-based agents to the office, protect the culture, and make sure everyone is happy! "






