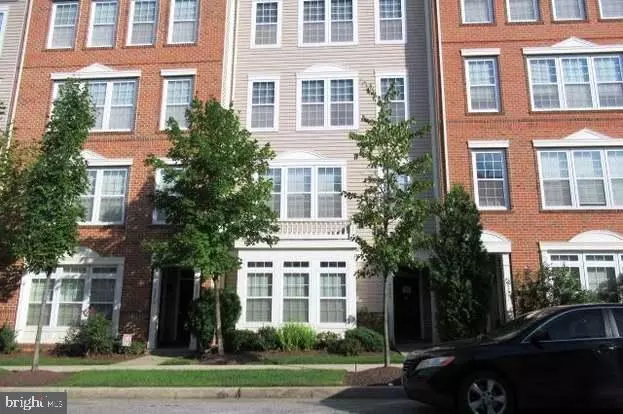$366,000
$355,000
3.1%For more information regarding the value of a property, please contact us for a free consultation.
3 Beds
3 Baths
2,600 SqFt
SOLD DATE : 03/22/2022
Key Details
Sold Price $366,000
Property Type Single Family Home
Sub Type Unit/Flat/Apartment
Listing Status Sold
Purchase Type For Sale
Square Footage 2,600 sqft
Price per Sqft $140
Subdivision Summerfield At Mission Place
MLS Listing ID MDHW2006886
Sold Date 03/22/22
Style Contemporary
Bedrooms 3
Full Baths 2
Half Baths 1
HOA Fees $259/mo
HOA Y/N Y
Abv Grd Liv Area 2,600
Originating Board BRIGHT
Year Built 2010
Annual Tax Amount $4,214
Tax Year 2020
Property Description
BACK ON THE MARKET Gorgeous unit offers 2,600 square foot condo, 3brs & 2.5 bathrooms, w/ Attached one car garage. Natural light and spacious living room, dining room, and family room with balcony. Gourmet kitchen with large breakfast bar, tons of storage, about 18 month old SS appliances, and granite countertop. The home features 9 ft tall ceilings. Wood floor on the first level. Upstairs, large master bedroom with a generous walk-in closet, and large master bathroom with oversize shower. Two spacious bedrooms with a large 2nd bathroom. The washer and dryer are conveniently located upstairs. Low maintenance fee includes exterior, water, landscaping, roof, snow, trash. Quiet neighborhood w /prime location, close to shopping, restaurants, easy access to Ft. Meade, Washington DC, Baltimore (Route 32, 95, 295, 29, 100). A short drive to Columbia Mall, Arundel Mills Mall, BWI, or MARC Train.
Location
State MD
County Howard
Zoning RESIDENTIAL
Direction West
Interior
Interior Features Attic, Breakfast Area, Carpet, Combination Dining/Living, Combination Kitchen/Living, Kitchen - Eat-In, Kitchen - Island, Upgraded Countertops, Walk-in Closet(s), Primary Bath(s), Dining Area, Wood Floors, Ceiling Fan(s), Kitchen - Table Space
Hot Water Natural Gas
Heating Central
Cooling Central A/C
Flooring Carpet, Wood
Equipment Stainless Steel Appliances, Washer, Dryer - Electric, Dryer - Front Loading, Dishwasher, Microwave, Oven/Range - Gas, Refrigerator, Washer - Front Loading, Disposal, Dryer, Stove
Fireplace N
Window Features Energy Efficient,Screens
Appliance Stainless Steel Appliances, Washer, Dryer - Electric, Dryer - Front Loading, Dishwasher, Microwave, Oven/Range - Gas, Refrigerator, Washer - Front Loading, Disposal, Dryer, Stove
Heat Source Natural Gas
Laundry Upper Floor, Dryer In Unit, Washer In Unit, Has Laundry
Exterior
Exterior Feature Balcony
Parking Features Garage - Rear Entry
Garage Spaces 1.0
Utilities Available Electric Available, Natural Gas Available, Sewer Available, Water Available
Amenities Available Common Grounds, Picnic Area, Tot Lots/Playground
Water Access N
Roof Type Shingle
Accessibility 2+ Access Exits
Porch Balcony
Attached Garage 1
Total Parking Spaces 1
Garage Y
Building
Story 2
Unit Features Garden 1 - 4 Floors
Foundation Slab
Sewer Public Sewer
Water Public
Architectural Style Contemporary
Level or Stories 2
Additional Building Above Grade, Below Grade
Structure Type 9'+ Ceilings
New Construction N
Schools
Elementary Schools Deep Run
Middle Schools Patuxent Valley
High Schools Hammond
School District Howard County Public School System
Others
Pets Allowed N
HOA Fee Include Common Area Maintenance,Management,Snow Removal,Trash,Water
Senior Community No
Tax ID 1406591671
Ownership Condominium
Security Features Main Entrance Lock,Smoke Detector
Acceptable Financing Cash, Conventional, FHA, VA
Horse Property N
Listing Terms Cash, Conventional, FHA, VA
Financing Cash,Conventional,FHA,VA
Special Listing Condition Standard
Read Less Info
Want to know what your home might be worth? Contact us for a FREE valuation!

Our team is ready to help you sell your home for the highest possible price ASAP

Bought with Kenneth Fulton II • Keller Williams Select Realtors

"My job is to find and attract mastery-based agents to the office, protect the culture, and make sure everyone is happy! "






