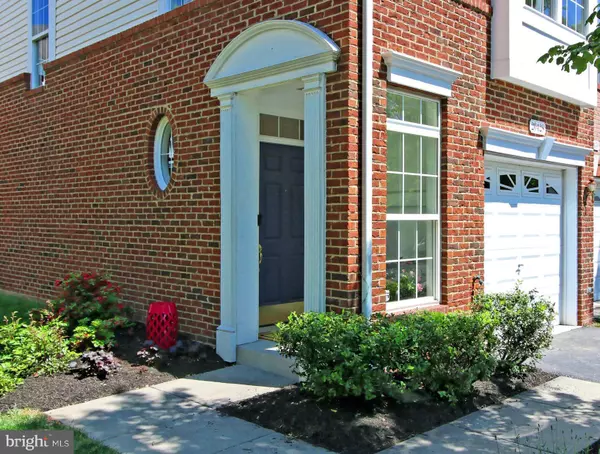$484,500
$489,000
0.9%For more information regarding the value of a property, please contact us for a free consultation.
2 Beds
3 Baths
1,750 SqFt
SOLD DATE : 07/12/2021
Key Details
Sold Price $484,500
Property Type Townhouse
Sub Type End of Row/Townhouse
Listing Status Sold
Purchase Type For Sale
Square Footage 1,750 sqft
Price per Sqft $276
Subdivision Belmont Land Bay
MLS Listing ID VALO441008
Sold Date 07/12/21
Style Other
Bedrooms 2
Full Baths 2
Half Baths 1
HOA Fees $201/mo
HOA Y/N Y
Abv Grd Liv Area 1,750
Originating Board BRIGHT
Year Built 2006
Annual Tax Amount $3,874
Tax Year 2021
Lot Size 3,049 Sqft
Acres 0.07
Property Description
Don't Miss this Light and Bright Luxury End Unit TH with Amazing Fenced In Yard, Deck, Patio, 1 Car Garage and a LONG List of Improvements!! This Dynamo home Features: 3 Finished lvls, 2 Bedrooms w/ En-suite Baths, 3 lvls of Hardwood Flooring, Hardwood Stairs, Soaring Ceilings, Elegant Trim Detailing, Recessed Lighting, Ceiling Fans, Freshly Painted, Big Windows, Overlooks Vast Green space w/ Trees, Excellent Guest Parking and Deserves to be Top On Your List!!! Situated in the Greens at Beloved Belmont Country Club, your Social Membership includes Access to the Pools and Parks on Medalist Dr., Access through the 3 Gates and Dining at the Club House + The HOA includes a bundle package for your Internet and Cable TV via Comcast, Trash and Recycling Program, An assortment of Tot Lots and Common Area Maintenance as Well ** Easy Access to the W&OD Trail and Ashburn/Leesburg Parks** Area shopping is Plentiful- Belmont Chase, Lansdowne Town Center, Villages at Leesburg, Leesburg Outlets, One Loudoun and so Many More Options!!! Enjoy being In the Heart of Ashburn with Easy Access to Commuter Routes and the Coming Soon Metro..it's Really Happening!!! Don't Miss This SPECTACULAR HOME!!!
Location
State VA
County Loudoun
Zoning RESIDENTIAL
Rooms
Other Rooms Dining Room, Primary Bedroom, Bedroom 2, Kitchen, Foyer, Breakfast Room, Great Room, Laundry, Recreation Room, Bathroom 2, Primary Bathroom
Basement Fully Finished, Windows, Walkout Level, Rear Entrance
Interior
Interior Features Ceiling Fan(s), Chair Railings, Crown Moldings, Floor Plan - Open, Kitchen - Eat-In, Kitchen - Island, Kitchen - Table Space, Recessed Lighting, Soaking Tub, Walk-in Closet(s), Window Treatments, Wood Floors
Hot Water Natural Gas
Heating Forced Air
Cooling Ceiling Fan(s), Central A/C
Flooring Ceramic Tile, Hardwood
Equipment Built-In Microwave, Dishwasher, Disposal, Dryer, Oven/Range - Gas, Refrigerator, Washer
Furnishings No
Fireplace N
Appliance Built-In Microwave, Dishwasher, Disposal, Dryer, Oven/Range - Gas, Refrigerator, Washer
Heat Source Natural Gas
Exterior
Exterior Feature Deck(s), Patio(s)
Garage Garage Door Opener
Garage Spaces 1.0
Fence Wood, Privacy
Amenities Available Common Grounds, Picnic Area, Pool - Outdoor, Swimming Pool, Tennis Courts, Tot Lots/Playground
Waterfront N
Water Access N
Roof Type Asphalt
Accessibility None
Porch Deck(s), Patio(s)
Attached Garage 1
Total Parking Spaces 1
Garage Y
Building
Lot Description Level, Rear Yard, SideYard(s)
Story 3
Sewer Public Sewer
Water Public
Architectural Style Other
Level or Stories 3
Additional Building Above Grade, Below Grade
Structure Type 9'+ Ceilings,Cathedral Ceilings
New Construction N
Schools
Elementary Schools Newton-Lee
Middle Schools Trailside
High Schools Stone Bridge
School District Loudoun County Public Schools
Others
HOA Fee Include Broadband,Cable TV,Common Area Maintenance,High Speed Internet,Pool(s),Trash
Senior Community No
Tax ID 085454273000
Ownership Fee Simple
SqFt Source Assessor
Security Features Smoke Detector
Horse Property N
Special Listing Condition Standard
Read Less Info
Want to know what your home might be worth? Contact us for a FREE valuation!

Our team is ready to help you sell your home for the highest possible price ASAP

Bought with Dianne M Hansen • Berkshire Hathaway HomeServices PenFed Realty

"My job is to find and attract mastery-based agents to the office, protect the culture, and make sure everyone is happy! "






