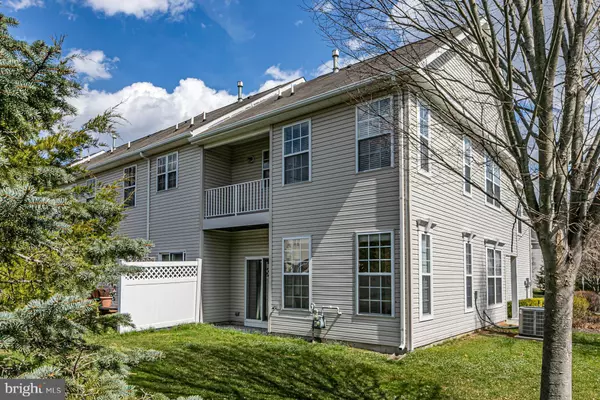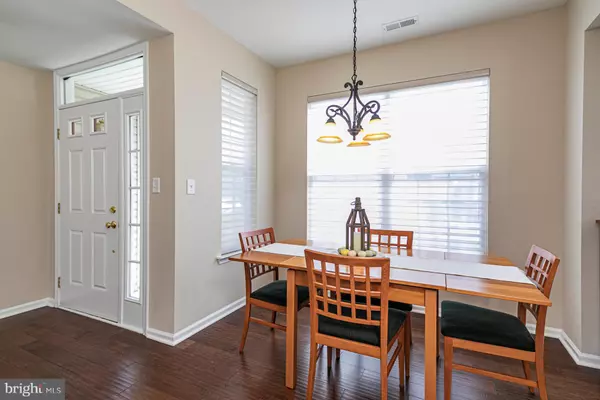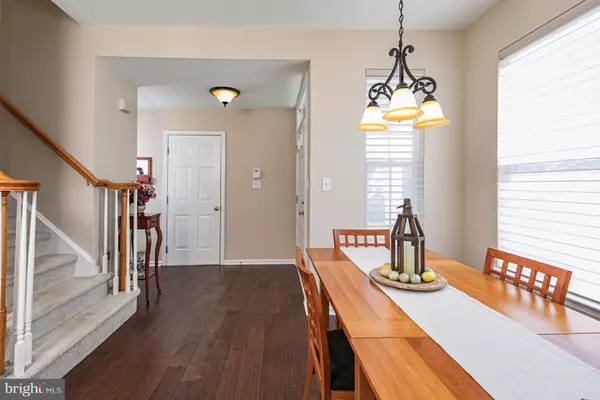$425,000
$389,000
9.3%For more information regarding the value of a property, please contact us for a free consultation.
3 Beds
3 Baths
SOLD DATE : 06/21/2021
Key Details
Sold Price $425,000
Property Type Townhouse
Sub Type End of Row/Townhouse
Listing Status Sold
Purchase Type For Sale
Subdivision Hopewell Grant
MLS Listing ID NJME309738
Sold Date 06/21/21
Style Side-by-Side,Traditional
Bedrooms 3
Full Baths 2
Half Baths 1
HOA Fees $303/mo
HOA Y/N Y
Originating Board BRIGHT
Year Built 2003
Annual Tax Amount $8,383
Tax Year 2019
Lot Dimensions 0.00 x 0.00
Property Description
This thoughtfully upgraded End-unit Hopewell Grant Townhome simply sparkles. From its three spacious bedrooms plus a loft that works perfectly as a home office to its updated bathrooms, its newer wood flooring, and the upgraded kitchen, good taste is evident the moment you step inside. Sliders open from the breakfast room to an intimate patio providing an ideal spot for a cool drink on a warm summer night. The wood flooring in the dining room and the living room is recent. Upstairs, in addition to the loft that is unique option to this particular model, the main bedroom features a new private bathroom, a walk-in closet with organizers, and a balcony. The second-floor laundry, a lovely new two-room hall bathroom, and two more sunny bedrooms round out the second floor. A two-car garage is ideal for some extra storage and guest parking is plentiful right within the cul-de-sac. This exciting Townhome community is home to an array of conveniences: top-rated Hopewell schools, easy access to commuter roads, and the attractions of nearby Princeton all within a self-contained community with clubhouse and pool. Welcome to Hopewell Grant!
Location
State NJ
County Mercer
Area Hopewell Twp (21106)
Zoning R-5
Rooms
Other Rooms Living Room, Dining Room, Primary Bedroom, Bedroom 2, Bedroom 3, Kitchen, Breakfast Room, Loft
Interior
Interior Features Carpet, Kitchen - Eat-In, Stall Shower, Soaking Tub, Wood Floors
Hot Water Natural Gas
Heating Forced Air
Cooling Central A/C
Flooring Ceramic Tile, Wood, Carpet
Equipment Built-In Microwave, Dishwasher, Dryer, Oven/Range - Gas, Refrigerator
Furnishings No
Appliance Built-In Microwave, Dishwasher, Dryer, Oven/Range - Gas, Refrigerator
Heat Source Natural Gas
Laundry Upper Floor
Exterior
Parking Features Garage Door Opener
Garage Spaces 4.0
Amenities Available Club House, Common Grounds, Pool - Outdoor, Tot Lots/Playground
Water Access N
Roof Type Asphalt
Accessibility None
Attached Garage 2
Total Parking Spaces 4
Garage Y
Building
Story 2
Sewer Public Sewer
Water Public
Architectural Style Side-by-Side, Traditional
Level or Stories 2
Additional Building Above Grade, Below Grade
Structure Type Tray Ceilings
New Construction N
Schools
Elementary Schools Stony Brook
Middle Schools Timberine
High Schools Central H.S.
School District Hopewell Valley Regional Schools
Others
HOA Fee Include Common Area Maintenance,Pool(s),Recreation Facility,Snow Removal,Ext Bldg Maint,Lawn Maintenance
Senior Community No
Tax ID 06-00078 43-00001-C019
Ownership Condominium
Security Features Security System
Acceptable Financing Cash, Conventional
Listing Terms Cash, Conventional
Financing Cash,Conventional
Special Listing Condition Standard
Read Less Info
Want to know what your home might be worth? Contact us for a FREE valuation!

Our team is ready to help you sell your home for the highest possible price ASAP

Bought with Maura Mills • Callaway Henderson Sotheby's Int'l-Princeton

"My job is to find and attract mastery-based agents to the office, protect the culture, and make sure everyone is happy! "






