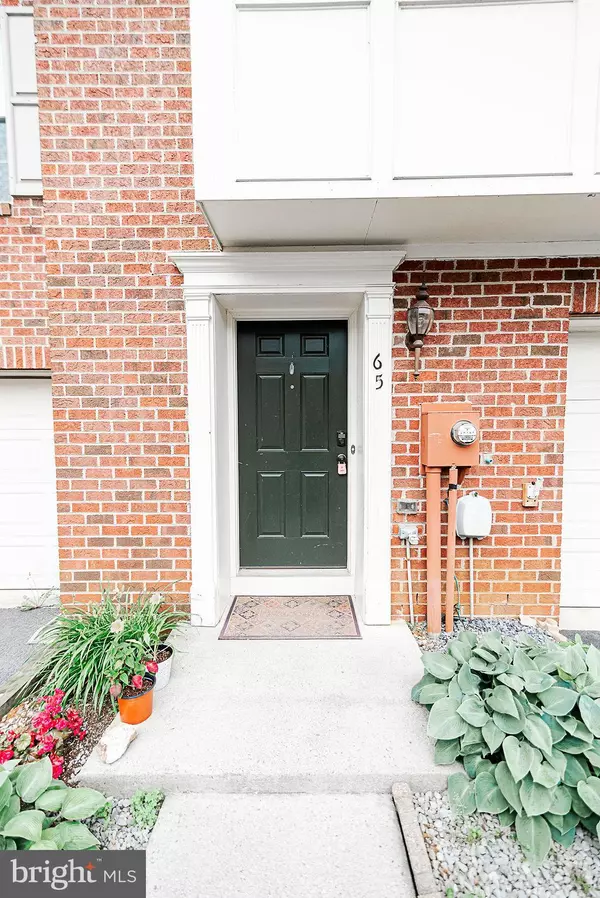$262,000
$249,000
5.2%For more information regarding the value of a property, please contact us for a free consultation.
4 Beds
4 Baths
2,124 SqFt
SOLD DATE : 07/22/2021
Key Details
Sold Price $262,000
Property Type Townhouse
Sub Type Interior Row/Townhouse
Listing Status Sold
Purchase Type For Sale
Square Footage 2,124 sqft
Price per Sqft $123
Subdivision Windmill Crossing
MLS Listing ID WVJF142976
Sold Date 07/22/21
Style Colonial
Bedrooms 4
Full Baths 3
Half Baths 1
HOA Fees $63/qua
HOA Y/N Y
Abv Grd Liv Area 2,124
Originating Board BRIGHT
Year Built 2010
Annual Tax Amount $1,215
Tax Year 2020
Lot Size 2,178 Sqft
Acres 0.05
Property Description
Very well kept 4 bedroom, 3.5 bath home in Charles Town, WV. The seller has done many upgrades, 8 foot extension on all levels, hardwood flooring, room darkening shades from Valley Shades to fit the windows, Crown molding, Chair railing and Base molding. Nest 3rd Generation System with Carbon Monoxide and fire alarm built in. Moen faucets in bathrooms and Delta faucet in kitchen with a 42 inch Farm sink, Insinkerator Prestige disposal, Kitchen Aid appliances (except refrigerator ). The sunroom has an electric fireplace and very inviting. Deck off the back of house that backs to trees. The wall behind the TV in living room was reinforced to compensate a larger TV, Surround sound in Living Room. The garage has epoxy flooring, LED lighting, Chamber Garage door opener, a 20 amp service for power tools and shelving! The Main bedroom has vaulted ceilings, sitting area, walk in closet, soaking tub, stall shower with double vanity. Very nice home!
Location
State WV
County Jefferson
Zoning RESIDENTIAL
Rooms
Other Rooms Living Room, Dining Room, Bedroom 2, Bedroom 3, Bedroom 4, Kitchen, Breakfast Room, Bedroom 1, Laundry, Utility Room, Bathroom 1, Bathroom 2, Bathroom 3
Basement Fully Finished, Garage Access, Heated, Improved, Front Entrance, Rear Entrance, Shelving, Walkout Level, Poured Concrete
Main Level Bedrooms 1
Interior
Interior Features Carpet, Ceiling Fan(s), Chair Railings, Crown Moldings, Floor Plan - Open, Kitchen - Island, Pantry, Soaking Tub, Stall Shower, Tub Shower, Walk-in Closet(s), Water Treat System, Window Treatments, Wood Floors, Combination Kitchen/Dining, Entry Level Bedroom, Recessed Lighting, Other
Hot Water Electric, Other
Heating Central, Programmable Thermostat
Cooling Ceiling Fan(s), Central A/C
Flooring Carpet, Hardwood, Vinyl
Fireplaces Number 1
Equipment Built-In Microwave, Dishwasher, Disposal, Dryer, Water Heater, Washer, Stove, Six Burner Stove, Refrigerator
Furnishings No
Fireplace Y
Window Features Insulated,Double Pane
Appliance Built-In Microwave, Dishwasher, Disposal, Dryer, Water Heater, Washer, Stove, Six Burner Stove, Refrigerator
Heat Source Electric
Laundry Basement, Dryer In Unit, Washer In Unit
Exterior
Exterior Feature Deck(s)
Parking Features Basement Garage, Garage - Front Entry, Inside Access, Garage Door Opener
Garage Spaces 2.0
Fence Panel, Rear
Utilities Available Cable TV Available, Electric Available, Phone Available, Sewer Available, Water Available
Amenities Available Common Grounds, Picnic Area, Tot Lots/Playground
Water Access N
View Trees/Woods, Mountain
Roof Type Asphalt
Street Surface Paved
Accessibility None
Porch Deck(s)
Attached Garage 1
Total Parking Spaces 2
Garage Y
Building
Lot Description Backs to Trees, Landscaping, Level, Rear Yard
Story 3
Sewer Public Sewer
Water Public
Architectural Style Colonial
Level or Stories 3
Additional Building Above Grade
Structure Type Dry Wall
New Construction N
Schools
School District Jefferson County Schools
Others
Pets Allowed Y
HOA Fee Include Common Area Maintenance,Lawn Maintenance,Snow Removal,Trash
Senior Community No
Tax ID NO TAX RECORD
Ownership Fee Simple
SqFt Source Estimated
Security Features Carbon Monoxide Detector(s),Smoke Detector
Acceptable Financing Cash, Conventional, FHA, USDA, VA
Horse Property N
Listing Terms Cash, Conventional, FHA, USDA, VA
Financing Cash,Conventional,FHA,USDA,VA
Special Listing Condition Standard
Pets Description Cats OK, Dogs OK
Read Less Info
Want to know what your home might be worth? Contact us for a FREE valuation!

Our team is ready to help you sell your home for the highest possible price ASAP

Bought with Brandi Marcum • Pearson Smith Realty, LLC

"My job is to find and attract mastery-based agents to the office, protect the culture, and make sure everyone is happy! "






