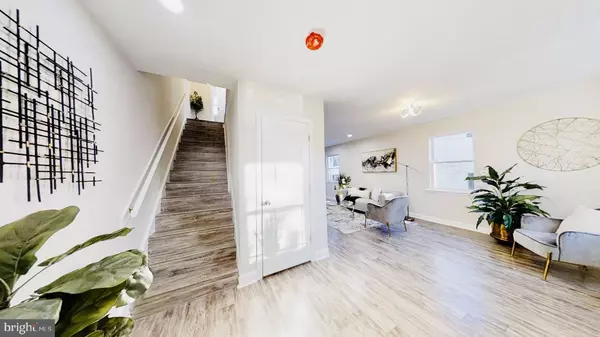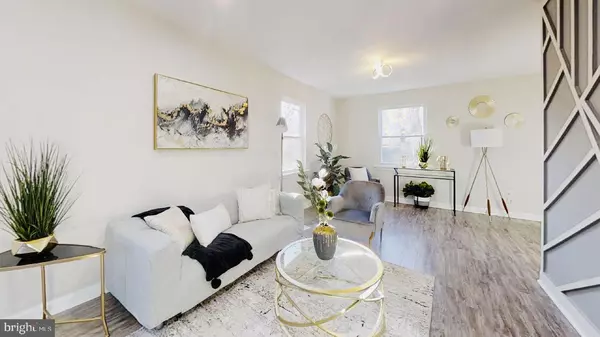$490,000
$490,000
For more information regarding the value of a property, please contact us for a free consultation.
4 Beds
4 Baths
1,699 SqFt
SOLD DATE : 02/04/2021
Key Details
Sold Price $490,000
Property Type Single Family Home
Sub Type Twin/Semi-Detached
Listing Status Sold
Purchase Type For Sale
Square Footage 1,699 sqft
Price per Sqft $288
Subdivision Congress Heights
MLS Listing ID DCDC499244
Sold Date 02/04/21
Style Colonial
Bedrooms 4
Full Baths 3
Half Baths 1
HOA Y/N N
Abv Grd Liv Area 1,209
Originating Board BRIGHT
Year Built 1946
Annual Tax Amount $7,225
Tax Year 2020
Lot Size 4,422 Sqft
Acres 0.1
Property Description
Nestled in the Congress Heights community of Washington DC, in close proximity to all of DC's well known attractions, JBAB, DC's Sports Arena, metro and minutes from Ronald Reagan National Airport. This inviting newly renovated home boosts of nice upgrades. The spacious living area with its open concept design, high ceilings, designer paint color and brand new laminate floors, will make you the envy of all your friends. Built for entertaining, gourmet kitchen is ideal for the home chef; boasting granite countertops, Brass accessories, and stainless steel appliances. Enjoy your morning coffee in the breakfast area, perfect for quick meals and homework. Craving some fresh air? Step out onto your own balcony from the dining room area, or just sit back with a good book and relax in your own outdoor space in the heart of the city. Both bedrooms upstairs are well proportioned with plenty of natural light filling the windows while we must not forget about your suite-like master bedroom. The recently renovated upstairs bathrooms boast luxurious custom tile, stylish vanities, and tubs; perfect for relaxing and recharging after a long day! With ample room throughout this bright and airy space home, the basement bedrooms can be used for living, working, playing, exercising, or lounging in addition to its very own laundry rooms on the upper and lower lvl to this home.
Location
State DC
County Washington
Zoning UNK
Rooms
Basement Rear Entrance, Fully Finished
Interior
Interior Features Floor Plan - Open, Kitchen - Galley, Recessed Lighting, Stall Shower, Upgraded Countertops, Tub Shower, Walk-in Closet(s), Wood Floors
Hot Water Natural Gas
Heating Forced Air
Cooling None
Equipment Cooktop, Built-In Microwave, Dishwasher, Disposal, Energy Efficient Appliances, Oven - Single, Stainless Steel Appliances
Appliance Cooktop, Built-In Microwave, Dishwasher, Disposal, Energy Efficient Appliances, Oven - Single, Stainless Steel Appliances
Heat Source Natural Gas
Exterior
Waterfront N
Water Access N
Roof Type Slate,Shingle
Accessibility None
Garage N
Building
Story 3
Sewer No Septic System
Water Public
Architectural Style Colonial
Level or Stories 3
Additional Building Above Grade, Below Grade
Structure Type Plaster Walls
New Construction N
Schools
Elementary Schools Simon
Middle Schools Hart
High Schools Ballou Senior
School District District Of Columbia Public Schools
Others
Senior Community No
Tax ID 6117//0042
Ownership Fee Simple
SqFt Source Assessor
Acceptable Financing Cash, Conventional, FHA, VA
Listing Terms Cash, Conventional, FHA, VA
Financing Cash,Conventional,FHA,VA
Special Listing Condition Standard
Read Less Info
Want to know what your home might be worth? Contact us for a FREE valuation!

Our team is ready to help you sell your home for the highest possible price ASAP

Bought with Paula Heard • KW Metro Center

"My job is to find and attract mastery-based agents to the office, protect the culture, and make sure everyone is happy! "






