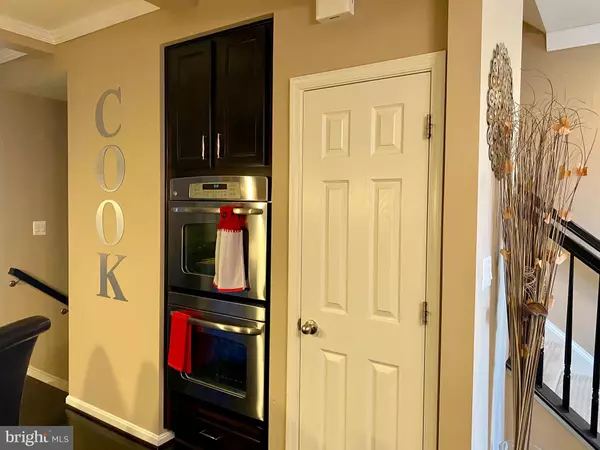$352,000
$350,000
0.6%For more information regarding the value of a property, please contact us for a free consultation.
3 Beds
3 Baths
1,924 SqFt
SOLD DATE : 05/07/2021
Key Details
Sold Price $352,000
Property Type Townhouse
Sub Type Interior Row/Townhouse
Listing Status Sold
Purchase Type For Sale
Square Footage 1,924 sqft
Price per Sqft $182
Subdivision Esplanade At Red Run
MLS Listing ID MDBC524126
Sold Date 05/07/21
Style Colonial
Bedrooms 3
Full Baths 3
HOA Fees $101/mo
HOA Y/N Y
Abv Grd Liv Area 1,924
Originating Board BRIGHT
Year Built 2012
Annual Tax Amount $3,425
Tax Year 2019
Lot Size 1,666 Sqft
Acres 0.04
Property Description
Welcome home to this meticulously updated, 3-story townhouse located in Owings Mills. No detail has been missed in this spacious open floor plan home with 3 bedrooms, 3 full bathrooms, and a 2-car attached garage. The lower level features a recreation room with a full bath. The main level has a beautiful dining area adjacent to the kitchen overlooking the lower level along with a family room leading to the deck. The upper level features the master suite with its own full bathroom (separate shower and tub). It also has the laundry room for your convenience along with two additional bedrooms and another full bath. You don't want to miss this one! Be sure to Tour during Open House - held on Saturday and Sunday 12-3pm.
Location
State MD
County Baltimore
Zoning R
Rooms
Other Rooms Living Room, Dining Room, Primary Bedroom, Bedroom 2, Bedroom 3, Kitchen, Family Room, Laundry, Primary Bathroom, Full Bath
Basement Garage Access, Connecting Stairway, Fully Finished, Heated, Interior Access, Daylight, Full, Improved, Outside Entrance, Rear Entrance, Walkout Level
Interior
Interior Features Attic, Dining Area, Kitchen - Eat-In, Kitchen - Island, Recessed Lighting, Window Treatments
Hot Water Electric
Cooling Central A/C
Flooring Hardwood, Carpet
Equipment Cooktop, Dishwasher, Disposal, Dryer - Front Loading, Microwave, Oven - Double, Oven - Wall, Refrigerator, Washer - Front Loading, Icemaker
Fireplace N
Window Features Double Pane,Insulated,Screens
Appliance Cooktop, Dishwasher, Disposal, Dryer - Front Loading, Microwave, Oven - Double, Oven - Wall, Refrigerator, Washer - Front Loading, Icemaker
Heat Source Natural Gas
Laundry Upper Floor
Exterior
Exterior Feature Deck(s)
Parking Features Garage - Rear Entry, Garage Door Opener, Inside Access
Garage Spaces 2.0
Utilities Available Cable TV Available, Natural Gas Available
Water Access N
Roof Type Asphalt
Accessibility None
Porch Deck(s)
Attached Garage 2
Total Parking Spaces 2
Garage Y
Building
Story 3
Sewer Public Sewer
Water Public
Architectural Style Colonial
Level or Stories 3
Additional Building Above Grade
Structure Type Vaulted Ceilings
New Construction N
Schools
Elementary Schools New Town
High Schools New Town
School District Baltimore County Public Schools
Others
HOA Fee Include Lawn Maintenance,Management,Snow Removal
Senior Community No
Tax ID 04042500008040
Ownership Fee Simple
SqFt Source Assessor
Security Features Carbon Monoxide Detector(s),Smoke Detector,Sprinkler System - Indoor
Acceptable Financing Cash, Conventional, FHA, VA
Horse Property N
Listing Terms Cash, Conventional, FHA, VA
Financing Cash,Conventional,FHA,VA
Special Listing Condition Standard
Read Less Info
Want to know what your home might be worth? Contact us for a FREE valuation!

Our team is ready to help you sell your home for the highest possible price ASAP

Bought with Romy Singh • REMAX Platinum Realty

"My job is to find and attract mastery-based agents to the office, protect the culture, and make sure everyone is happy! "






