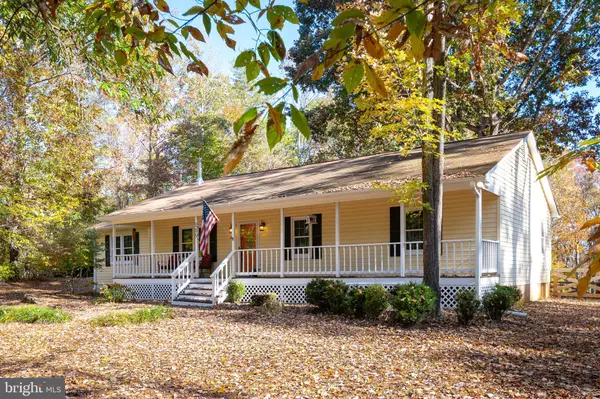$352,000
$355,000
0.8%For more information regarding the value of a property, please contact us for a free consultation.
4 Beds
3 Baths
1,984 SqFt
SOLD DATE : 02/28/2020
Key Details
Sold Price $352,000
Property Type Single Family Home
Sub Type Detached
Listing Status Sold
Purchase Type For Sale
Square Footage 1,984 sqft
Price per Sqft $177
Subdivision Stonehouse Wooded Estates
MLS Listing ID VAST216398
Sold Date 02/28/20
Style Ranch/Rambler
Bedrooms 4
Full Baths 3
HOA Fees $29/ann
HOA Y/N Y
Abv Grd Liv Area 1,984
Originating Board BRIGHT
Year Built 1987
Annual Tax Amount $2,855
Tax Year 2018
Lot Size 5.000 Acres
Acres 5.0
Property Description
Welcome Home! Nestled away from the noise of the day to day, this charming one level ranch is ready for you! The large, country style front porch and the mature trees give way to an enchanting welcome. Enter into the bright and inviting family room, with elegant hardwood floors throughout and an open view into the renovated, well-designed kitchen. With stylish granite countertops and a large center island, this kitchen comes well-equipped with newer, top of the line stainless steel appliances and plenty of cabinet space. On one side of the home, you will find a spacious master bedroom highlighting a stylish en suite with a luxurious stand-up tiled shower, dual shower heads, and walk in closet. The other two sizeable bedrooms and additional bathroom, are just across the hall. On the opposite end, with a private entrance on the side of the home, the separate in law suite is the prefect spot for family and guests when they come to visit. This space features a generous living room with access to the back, a cheerful bedroom, and timeless en suite. Outside, enjoy the large back deck over looking acres of serenity! Listen to the birds chirping or see what kind of wildlife you can find. Build a fire to sit around and share stories or watch your kids play in the fenced in yard. With all new windows, 1 year old HVAC system, and plenty of space to entertain inside or out, this could be your new home sweet home!
Location
State VA
County Stafford
Zoning A1
Rooms
Other Rooms Dining Room, Primary Bedroom, Bedroom 3, Bedroom 4, Kitchen, Family Room, In-Law/auPair/Suite, Bathroom 2, Bathroom 3, Primary Bathroom
Main Level Bedrooms 4
Interior
Interior Features Carpet, Ceiling Fan(s), Breakfast Area, Combination Kitchen/Dining, Family Room Off Kitchen, Kitchen - Island, Kitchen - Eat-In, Primary Bath(s), Recessed Lighting, Tub Shower, Upgraded Countertops, Walk-in Closet(s), Wood Floors, Kitchen - Table Space
Hot Water Electric
Heating Heat Pump(s)
Cooling Central A/C
Flooring Hardwood, Carpet, Ceramic Tile
Equipment Built-In Microwave, Dishwasher, Disposal, Icemaker, Oven/Range - Gas, Refrigerator, Stainless Steel Appliances, Washer, Dryer
Fireplace N
Appliance Built-In Microwave, Dishwasher, Disposal, Icemaker, Oven/Range - Gas, Refrigerator, Stainless Steel Appliances, Washer, Dryer
Heat Source Electric
Laundry Dryer In Unit, Main Floor, Washer In Unit
Exterior
Exterior Feature Deck(s), Porch(es)
Garage Spaces 2.0
Carport Spaces 2
Fence Rear, Wood, Partially
Utilities Available Propane
Waterfront N
Water Access N
View Trees/Woods
Roof Type Composite
Accessibility No Stairs, 32\"+ wide Doors, 36\"+ wide Halls
Porch Deck(s), Porch(es)
Parking Type Driveway, Detached Carport
Total Parking Spaces 2
Garage N
Building
Lot Description Backs to Trees, Private, Trees/Wooded, Front Yard, Rear Yard, Rural
Story 1
Foundation Crawl Space
Sewer Septic = # of BR
Water Well
Architectural Style Ranch/Rambler
Level or Stories 1
Additional Building Above Grade, Below Grade
New Construction N
Schools
School District Stafford County Public Schools
Others
HOA Fee Include Road Maintenance
Senior Community No
Tax ID 25-A-1- -27
Ownership Fee Simple
SqFt Source Assessor
Special Listing Condition Standard
Read Less Info
Want to know what your home might be worth? Contact us for a FREE valuation!

Our team is ready to help you sell your home for the highest possible price ASAP

Bought with KEYSHA WASHINGTON • Pearson Smith Realty, LLC

"My job is to find and attract mastery-based agents to the office, protect the culture, and make sure everyone is happy! "






