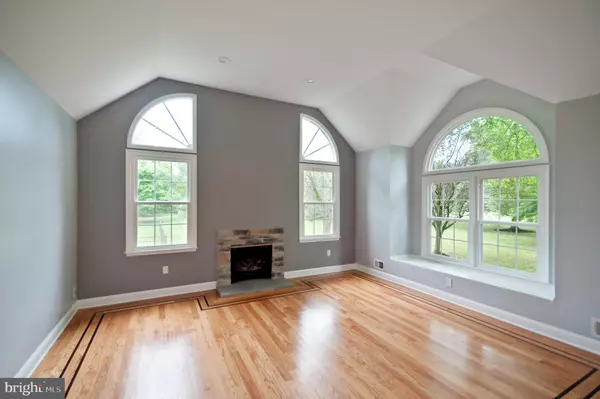$750,000
$759,900
1.3%For more information regarding the value of a property, please contact us for a free consultation.
4 Beds
3 Baths
3,603 SqFt
SOLD DATE : 01/15/2021
Key Details
Sold Price $750,000
Property Type Single Family Home
Sub Type Detached
Listing Status Sold
Purchase Type For Sale
Square Footage 3,603 sqft
Price per Sqft $208
Subdivision Pennington Woods
MLS Listing ID NJME299572
Sold Date 01/15/21
Style Colonial
Bedrooms 4
Full Baths 2
Half Baths 1
HOA Fees $1/mo
HOA Y/N Y
Abv Grd Liv Area 3,603
Originating Board BRIGHT
Year Built 1992
Annual Tax Amount $21,445
Tax Year 2020
Lot Size 2.650 Acres
Acres 2.65
Lot Dimensions 0.00 x 0.00
Property Description
This Beautiful newly renovated Colonial home sits on over 2.5 acres in desirable Oak Ridge Park. The home features a new Trex deck, a bluestone terrace covered with a picturesque pergola that boosts over an in-ground pool. A meandering driveway lined with Belgian block curbing. A two-story foyer with a sweeping spiral staircase opens to a step-down living room with a beautiful fireplace and vaulted ceiling and to a gracious formal dining room with bay window. The kitchen offers a newly renovated massive central island with quartz countertops, made to entertain and enjoy. Ceramic tile floor which extends into the adjoining breakfast room with cathedral ceiling. Off the breakfast room, is the step-down family room with another beautiful fireplace with French doors to the deck and to the study lined with built-in cabinets. DONT MISS OUT on the beautiful Master en-suite with his & hers showers (custom glass will be in place prior to closing). New Roof & Siding. Master Bath glass door is ordered & will be installed prior to closing.
Location
State NJ
County Mercer
Area Hopewell Twp (21106)
Zoning VRC
Rooms
Other Rooms Living Room, Dining Room, Primary Bedroom, Bedroom 2, Bedroom 3, Bedroom 4, Kitchen, Family Room, Basement, Laundry, Office, Primary Bathroom, Full Bath, Half Bath
Basement Unfinished
Interior
Interior Features Kitchenette, Store/Office, Other, Bar, Breakfast Area, Crown Moldings, Curved Staircase, Dining Area, Formal/Separate Dining Room, Kitchen - Eat-In, Kitchen - Efficiency, Kitchen - Island, Recessed Lighting, Tub Shower, Upgraded Countertops, Walk-in Closet(s), Wine Storage
Hot Water 60+ Gallon Tank
Heating Central
Cooling Central A/C
Flooring Hardwood, Tile/Brick
Fireplaces Number 2
Fireplaces Type Gas/Propane, Wood
Equipment Stainless Steel Appliances
Fireplace Y
Appliance Stainless Steel Appliances
Heat Source Natural Gas
Laundry Main Floor
Exterior
Exterior Feature Deck(s)
Parking Features Other
Garage Spaces 2.0
Pool In Ground
Water Access N
Roof Type Other
Accessibility None
Porch Deck(s)
Attached Garage 2
Total Parking Spaces 2
Garage Y
Building
Story 2
Sewer Septic Exists
Water Well
Architectural Style Colonial
Level or Stories 2
Additional Building Above Grade, Below Grade
New Construction N
Schools
Elementary Schools Toll Gate Grammar School
Middle Schools Timberlane M.S.
High Schools Central H.S.
School District Hopewell Valley Regional Schools
Others
HOA Fee Include Common Area Maintenance
Senior Community No
Tax ID 06-00072-00010 22
Ownership Fee Simple
SqFt Source Assessor
Acceptable Financing Cash, Conventional, FHA
Horse Property N
Listing Terms Cash, Conventional, FHA
Financing Cash,Conventional,FHA
Special Listing Condition Standard
Read Less Info
Want to know what your home might be worth? Contact us for a FREE valuation!

Our team is ready to help you sell your home for the highest possible price ASAP

Bought with Carolee Oberholtzer • Keller Williams Real Estate-Langhorne

"My job is to find and attract mastery-based agents to the office, protect the culture, and make sure everyone is happy! "






