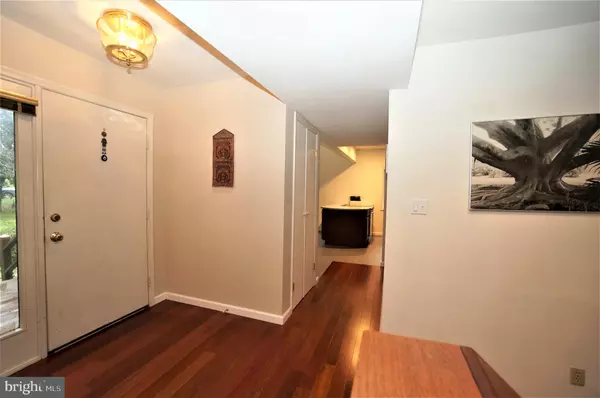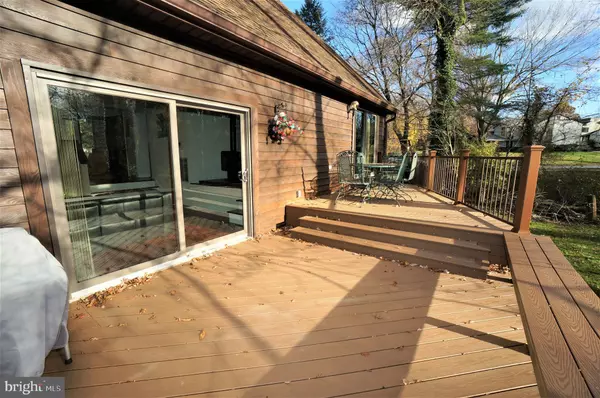$517,000
$517,000
For more information regarding the value of a property, please contact us for a free consultation.
4 Beds
3 Baths
2,836 SqFt
SOLD DATE : 12/11/2020
Key Details
Sold Price $517,000
Property Type Single Family Home
Sub Type Detached
Listing Status Sold
Purchase Type For Sale
Square Footage 2,836 sqft
Price per Sqft $182
Subdivision Phelps Luck
MLS Listing ID MDHW287530
Sold Date 12/11/20
Style Contemporary
Bedrooms 4
Full Baths 2
Half Baths 1
HOA Fees $106/ann
HOA Y/N Y
Abv Grd Liv Area 2,459
Originating Board BRIGHT
Year Built 1979
Annual Tax Amount $6,194
Tax Year 2019
Lot Size 10,445 Sqft
Acres 0.24
Property Description
Gorgeous & Unique Contemporary! So Many Recent Upgrades! 4 Inch Wide Plank Brazilian Hardwood Flooring through Main 2 Levels (other than Baths & Kitchen)! 2 Elegantly Renovated Full Baths (2012 & 2019) Feature: Soaking Tubs (One Jetted); Separate Showers (One Walk-in) with Multiple Body Sprays, Rainfalls, Frameless Glass Enclosures, Shower Remote Control, Smart "Ove" Commode, Vanities with Dual Sinks, Huge Storage Drawers, & Stone Counters, Skylights, and Heated Marble & Tile Floors &Towel Racks * Remodeled Kitchen & Breakfast Room (2017) with Heated Tile Flooring, 42" Cherry Cabinetry, Quartz Counters & Bar, SS Backsplash, Vaulted Ceiling, Skylights, Overlooks, & SS Appliances including an Externally Vented Pop-Up Downdraft * Dramatic Vaulted Living Room w/Skylights, Overlook from Loft & Slider to Deck * Dining Room/Family Room with Slider to Deck & Brand New Wood Stove that Keeps Both Main Levels Cozy * Main Level Primary Bedroom w/10' Ceiling & Slider to Deck * Upper Primary BR with Slider to Private Trex Balcony & En Suite BA * Walk-Out Clubroom (Pool Table conveys) to Paver Patio with Paver Retaining Walls * Huge Bi-Level Trex Deck/Railing System w/ Built-In Hot Tub Spans Length of Home and Overlooks CA Open Space/Woods* New HVAC 2019 * Replaced Oversized Gutters & Downspouts (2018) * Lovely Exposed Beams and Wood Wall Details * Front Load W&D 2018* 4 Replaced Andersen Sliders * Andersen Casement Windows * Storage Shed * Prvate Lot!
Location
State MD
County Howard
Zoning NT
Rooms
Other Rooms Living Room, Dining Room, Primary Bedroom, Bedroom 2, Bedroom 3, Kitchen, Family Room, Foyer, Breakfast Room, Laundry, Loft, Office, Bathroom 1, Primary Bathroom
Basement Other, Daylight, Partial
Main Level Bedrooms 3
Interior
Interior Features Attic, Built-Ins, Ceiling Fan(s), Dining Area, Entry Level Bedroom, Exposed Beams, Floor Plan - Open, Formal/Separate Dining Room, Primary Bath(s), Recessed Lighting, Skylight(s), Bathroom - Soaking Tub, Bathroom - Stall Shower, Bathroom - Tub Shower, Upgraded Countertops, Walk-in Closet(s), WhirlPool/HotTub, Window Treatments, Wood Floors, Stove - Wood
Hot Water Electric
Heating Forced Air, Central, Heat Pump(s), Wood Burn Stove
Cooling Ceiling Fan(s), Central A/C, Heat Pump(s), Programmable Thermostat
Flooring Hardwood, Ceramic Tile, Marble
Fireplaces Type Flue for Stove, Free Standing, Wood
Equipment Cooktop - Down Draft, Dishwasher, Disposal, Dryer - Electric, Dryer - Front Loading, Energy Efficient Appliances, Exhaust Fan, Humidifier, Icemaker, Microwave, Oven - Self Cleaning, Oven/Range - Electric, Refrigerator, Six Burner Stove, Stainless Steel Appliances, Stove, Washer - Front Loading, Washer, Water Heater
Fireplace Y
Window Features Casement,Double Pane,Skylights
Appliance Cooktop - Down Draft, Dishwasher, Disposal, Dryer - Electric, Dryer - Front Loading, Energy Efficient Appliances, Exhaust Fan, Humidifier, Icemaker, Microwave, Oven - Self Cleaning, Oven/Range - Electric, Refrigerator, Six Burner Stove, Stainless Steel Appliances, Stove, Washer - Front Loading, Washer, Water Heater
Heat Source Central, Electric, Wood
Laundry Lower Floor, Has Laundry, Dryer In Unit, Basement, Washer In Unit
Exterior
Exterior Feature Balcony, Deck(s), Patio(s)
Garage Spaces 2.0
Utilities Available Cable TV Available
Amenities Available Basketball Courts, Bike Trail, Common Grounds, Community Center, Golf Course Membership Available, Jog/Walk Path, Picnic Area, Pool Mem Avail, Soccer Field, Tot Lots/Playground
Water Access N
View Trees/Woods
Roof Type Architectural Shingle
Accessibility Doors - Lever Handle(s)
Porch Balcony, Deck(s), Patio(s)
Road Frontage City/County
Total Parking Spaces 2
Garage N
Building
Lot Description Backs - Parkland, Backs to Trees, Front Yard, Landscaping, Private, SideYard(s)
Story 3
Sewer Public Sewer
Water Public
Architectural Style Contemporary
Level or Stories 3
Additional Building Above Grade, Below Grade
Structure Type 9'+ Ceilings,Beamed Ceilings,Vaulted Ceilings,Wood Walls,High
New Construction N
Schools
Elementary Schools Phelps Luck
Middle Schools Bonnie Branch
High Schools Howard
School District Howard County Public School System
Others
HOA Fee Include Common Area Maintenance,Management,Reserve Funds
Senior Community No
Tax ID 1416094560
Ownership Fee Simple
SqFt Source Assessor
Special Listing Condition Standard
Read Less Info
Want to know what your home might be worth? Contact us for a FREE valuation!

Our team is ready to help you sell your home for the highest possible price ASAP

Bought with Carolyn Elise Sirian • Long & Foster Real Estate, Inc.
"My job is to find and attract mastery-based agents to the office, protect the culture, and make sure everyone is happy! "






