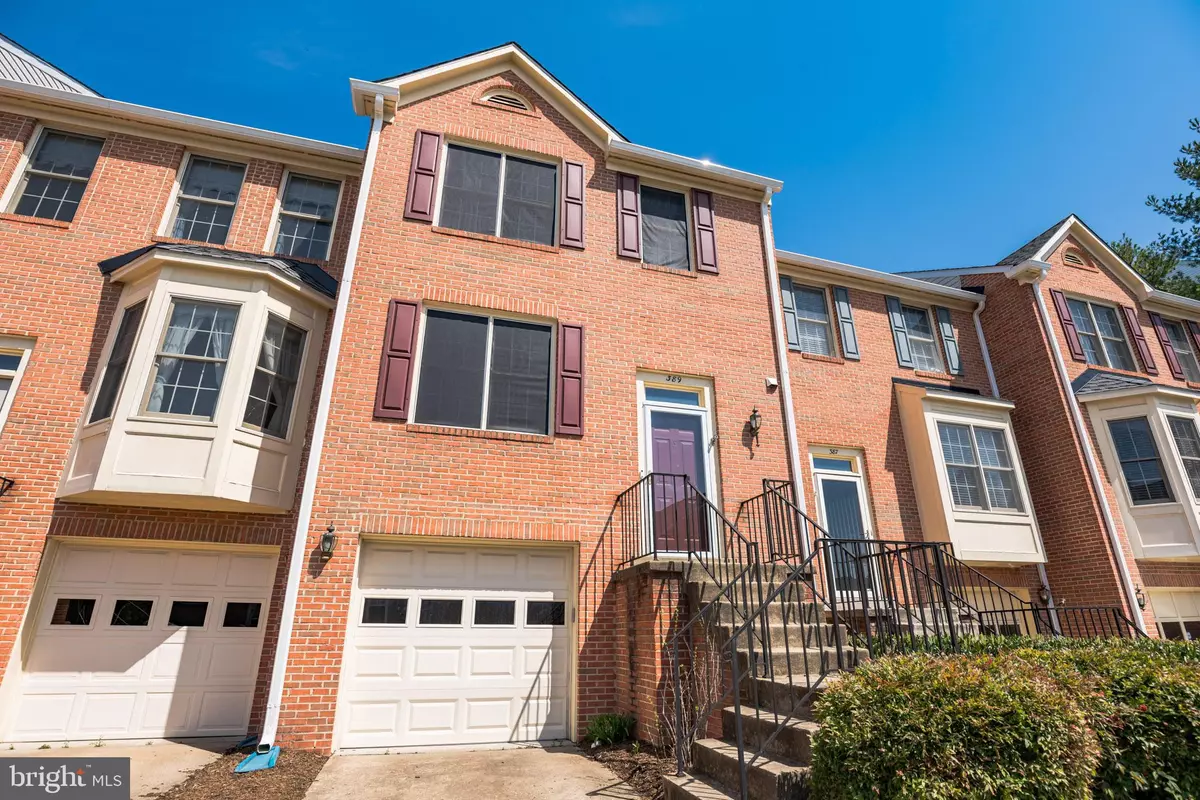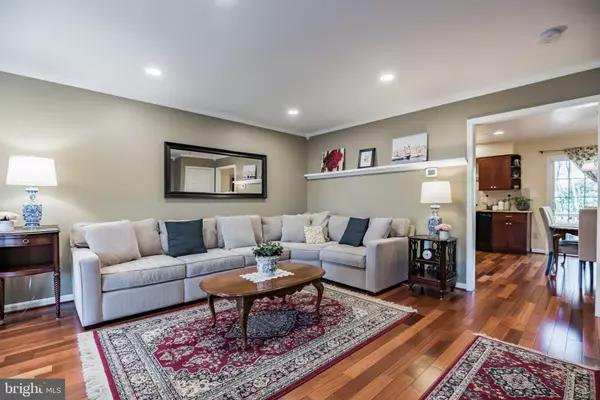$570,000
$515,000
10.7%For more information regarding the value of a property, please contact us for a free consultation.
3 Beds
4 Baths
1,756 SqFt
SOLD DATE : 05/27/2021
Key Details
Sold Price $570,000
Property Type Condo
Sub Type Condo/Co-op
Listing Status Sold
Purchase Type For Sale
Square Footage 1,756 sqft
Price per Sqft $324
Subdivision Townes Of Hillwood
MLS Listing ID VAAX257898
Sold Date 05/27/21
Style Colonial
Bedrooms 3
Full Baths 2
Half Baths 2
Condo Fees $360/mo
HOA Y/N N
Abv Grd Liv Area 1,360
Originating Board BRIGHT
Year Built 1992
Annual Tax Amount $5,083
Tax Year 2021
Property Description
Welcome home to this beautiful brick front Colonial style townhome in Townes of Hillwood. Walk into the light and bright living room with recessed lighting and Brazilian hardwood floors that flow throughout the main and upper floors. Foyer has drop down chandelier, convenient half bath, plus a foyer closet. The spacious kitchen includes plenty of counter space, beautiful cherry cabinets, recessed lighting, closet pantry, built in glass display cabinets, and double sink with detachable faucet and window view. Also features all black appliances, including a double door fridge with ice maker. Enjoy everyday meals in the neighboring dining room, with three light chandelier and streams of light flowing through the sliding glass doors that lead out to the large upper level deck with private, peaceful views - the perfect place for warm weather entertaining! Retreat to the primary suite with vaulted ceiling, cooling ceiling fan, large walk in closet, and an en-suite bathroom. Two additional bedrooms featuring plush carpeting and ceiling fans complete the level, along with a hall bath. The basement is perfect for additional living space or a rec room and includes a cozy wood burning fireplace with mantel and a convenient half bath. Plenty of space to park with the long driveway and attached 1 car garage. Less than 1 mile to Van Dorn Metro, Harris Teeter, multiple parks, and right across the street from West End Village shopping center. 10 minutes to Old Town, convenient to the Pentagon, Ft Belvoir and DC - don't miss this one!
Location
State VA
County Alexandria City
Zoning RC
Rooms
Basement Fully Finished, Outside Entrance, Garage Access
Interior
Interior Features Carpet, Ceiling Fan(s), Combination Kitchen/Dining, Crown Moldings, Dining Area, Family Room Off Kitchen, Kitchen - Eat-In, Kitchen - Table Space, Primary Bath(s), Recessed Lighting, Tub Shower, Walk-in Closet(s), Wood Floors
Hot Water Electric
Heating Forced Air
Cooling Central A/C
Fireplaces Number 1
Fireplaces Type Fireplace - Glass Doors, Mantel(s), Wood
Equipment Built-In Microwave, Dishwasher, Oven/Range - Electric
Fireplace Y
Appliance Built-In Microwave, Dishwasher, Oven/Range - Electric
Heat Source Electric
Exterior
Exterior Feature Deck(s)
Parking Features Garage - Front Entry
Garage Spaces 1.0
Amenities Available Club House, Common Grounds, Pool - Outdoor
Water Access N
Accessibility None
Porch Deck(s)
Attached Garage 1
Total Parking Spaces 1
Garage Y
Building
Story 3
Sewer Public Sewer
Water Public
Architectural Style Colonial
Level or Stories 3
Additional Building Above Grade, Below Grade
New Construction N
Schools
School District Alexandria City Public Schools
Others
HOA Fee Include Common Area Maintenance,Ext Bldg Maint,Insurance,Lawn Care Front,Pool(s),Snow Removal
Senior Community No
Tax ID 058.01-0F-53
Ownership Condominium
Special Listing Condition Standard
Read Less Info
Want to know what your home might be worth? Contact us for a FREE valuation!

Our team is ready to help you sell your home for the highest possible price ASAP

Bought with Khaneisha Yvonne Pagan • KW Metro Center
"My job is to find and attract mastery-based agents to the office, protect the culture, and make sure everyone is happy! "






